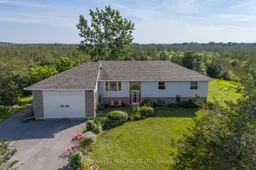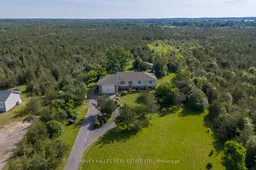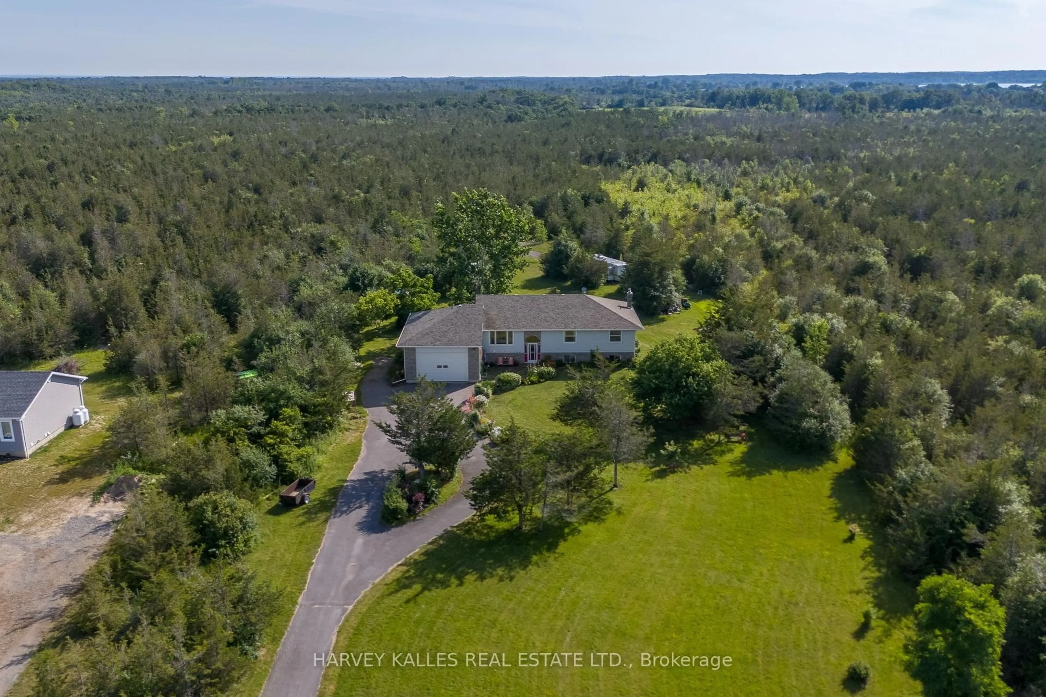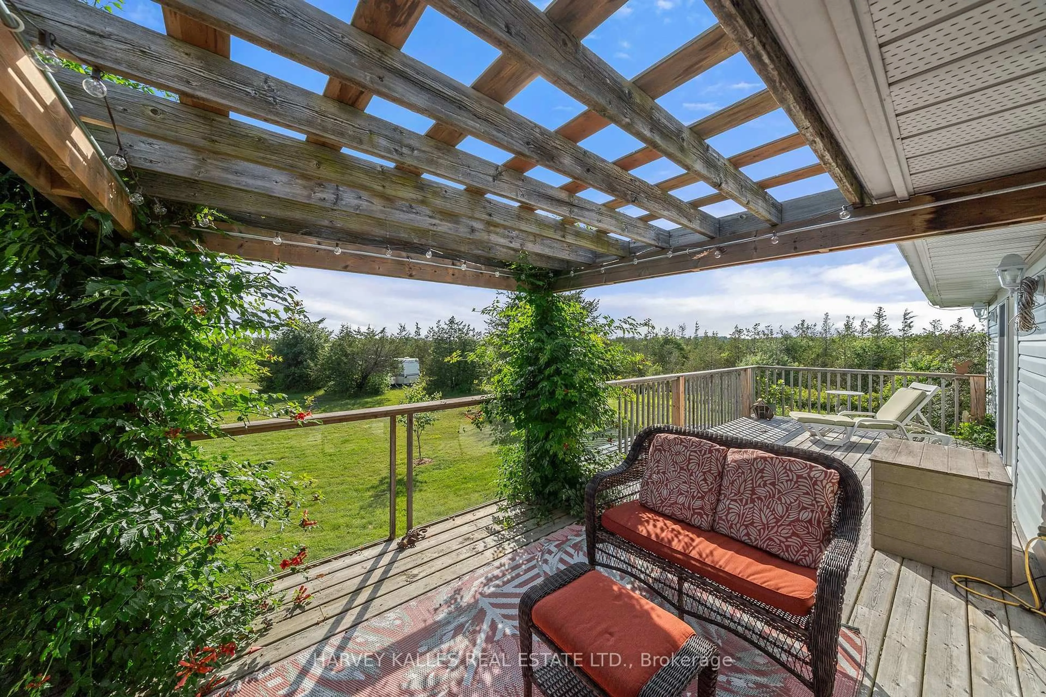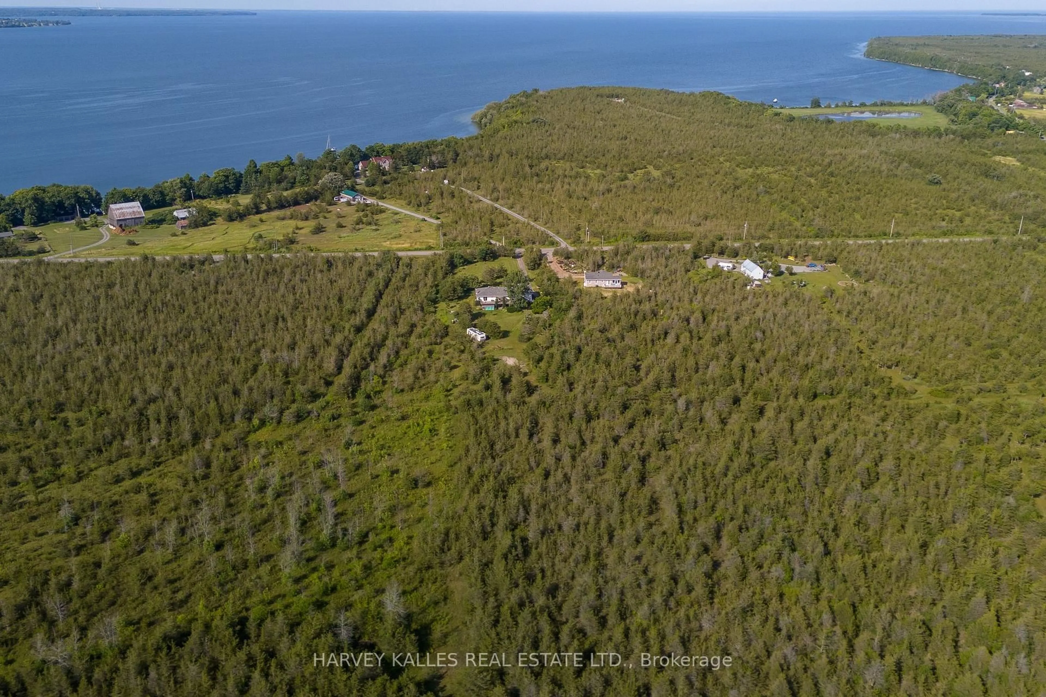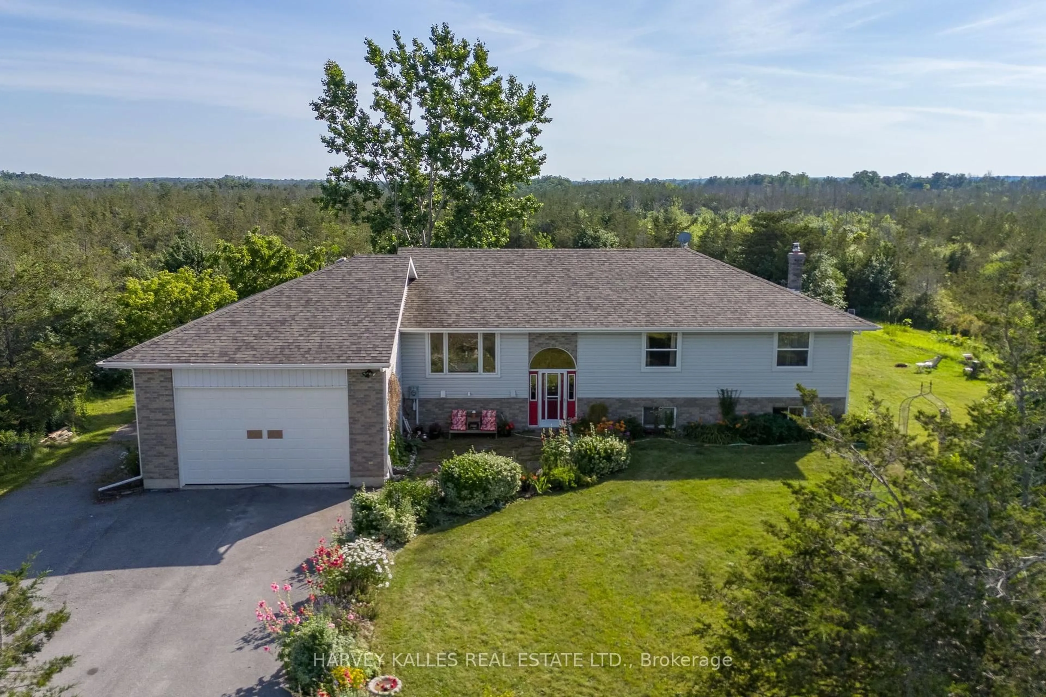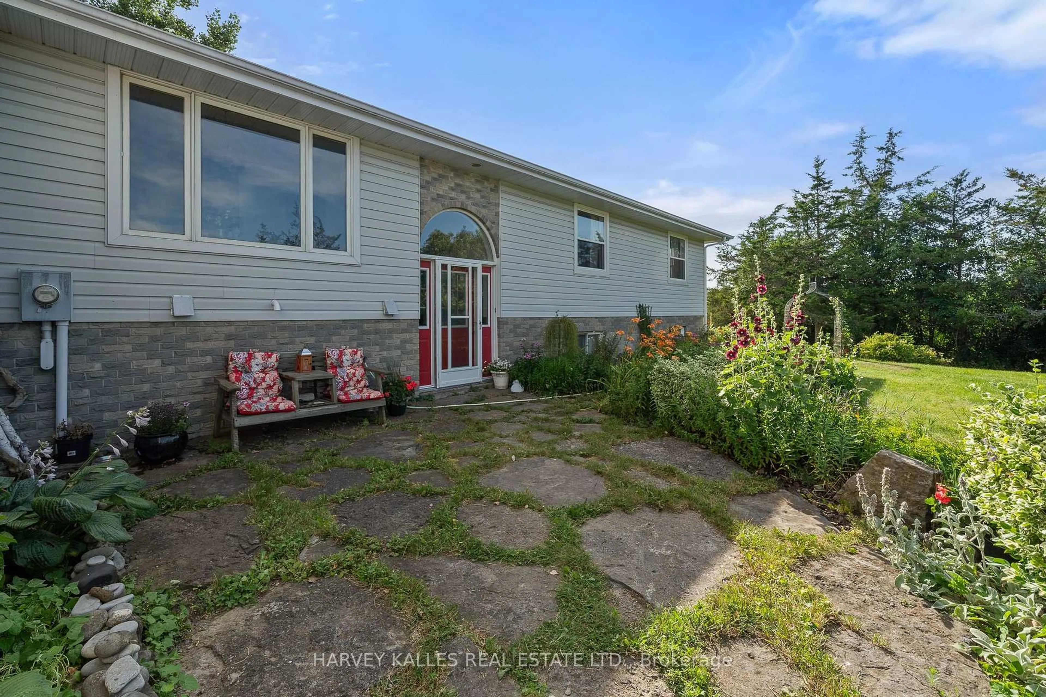3470 County Rd 13 Rd, Prince Edward County, Ontario K0K 2T0
Contact us about this property
Highlights
Estimated valueThis is the price Wahi expects this property to sell for.
The calculation is powered by our Instant Home Value Estimate, which uses current market and property price trends to estimate your home’s value with a 90% accuracy rate.Not available
Price/Sqft$507/sqft
Monthly cost
Open Calculator
Description
Country comfort meets spacious living in this bright and airy raised bungalow, offering over 1,800 sq ft of space to relax, entertain, and enjoy the peace of a quiet rural setting. Step inside to a sun-filled main floor where open, flowing spaces welcome you. The generous living room, bathed in natural light from south-facing windows, opens onto a large back deck, perfect for morning coffee or summer gatherings. The adjoining dining room leads into a charming kitchen and breakfast nook, where west-facing windows overlook lush perennial gardens, offering a beautiful start to your day. The primary bedroom is a true retreat with its private sitting area, ensuite bath, and patio door walkout to the deck: your own personal escape just steps from bed. Two additional bedrooms and a full bath complete the main level. Downstairs, discover a spacious rec room with its own walkout, plus two more bedrooms, ideal for guests, a home office, or hobby space. Set on just over 2 acres, this property is a gardeners dream with established perennial beds, space for chickens or vegetable gardens, and trails to wander at your leisure. Here, every season brings new beauty, and every day feels a little more connected to nature.
Property Details
Interior
Features
Main Floor
Kitchen
4.5 x 3.56Breakfast
4.26 x 2.27Dining
3.62 x 3.37Laundry
2.95 x 3.42Exterior
Features
Parking
Garage spaces 2
Garage type Attached
Other parking spaces 6
Total parking spaces 8
Property History
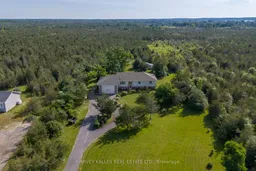 46
46