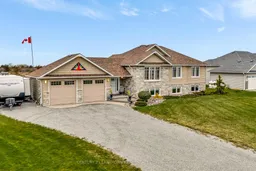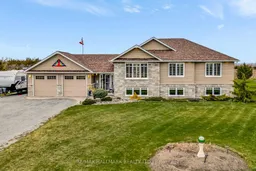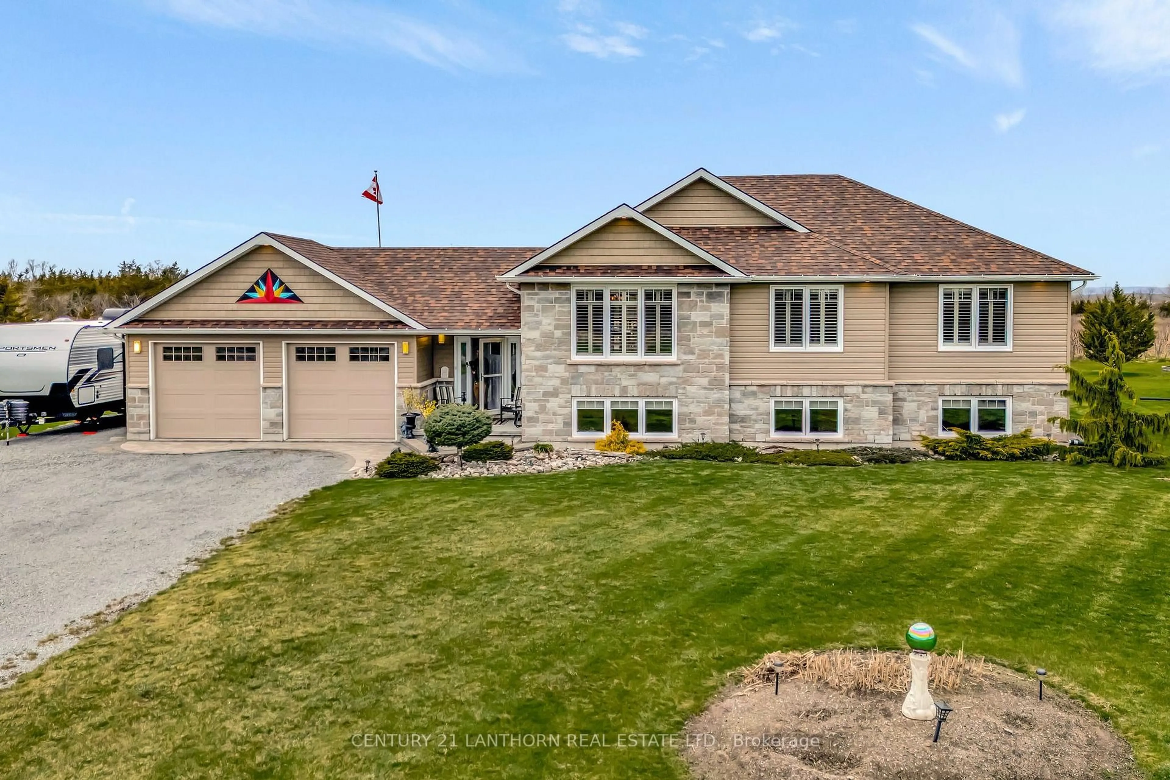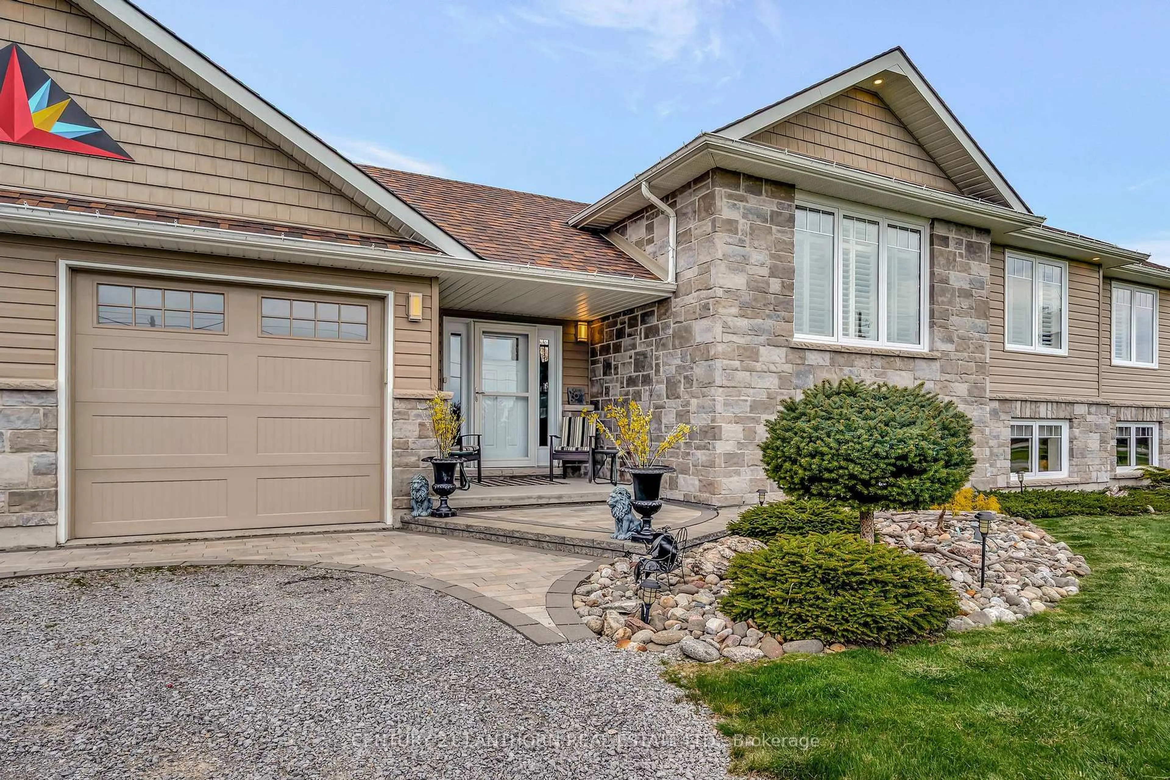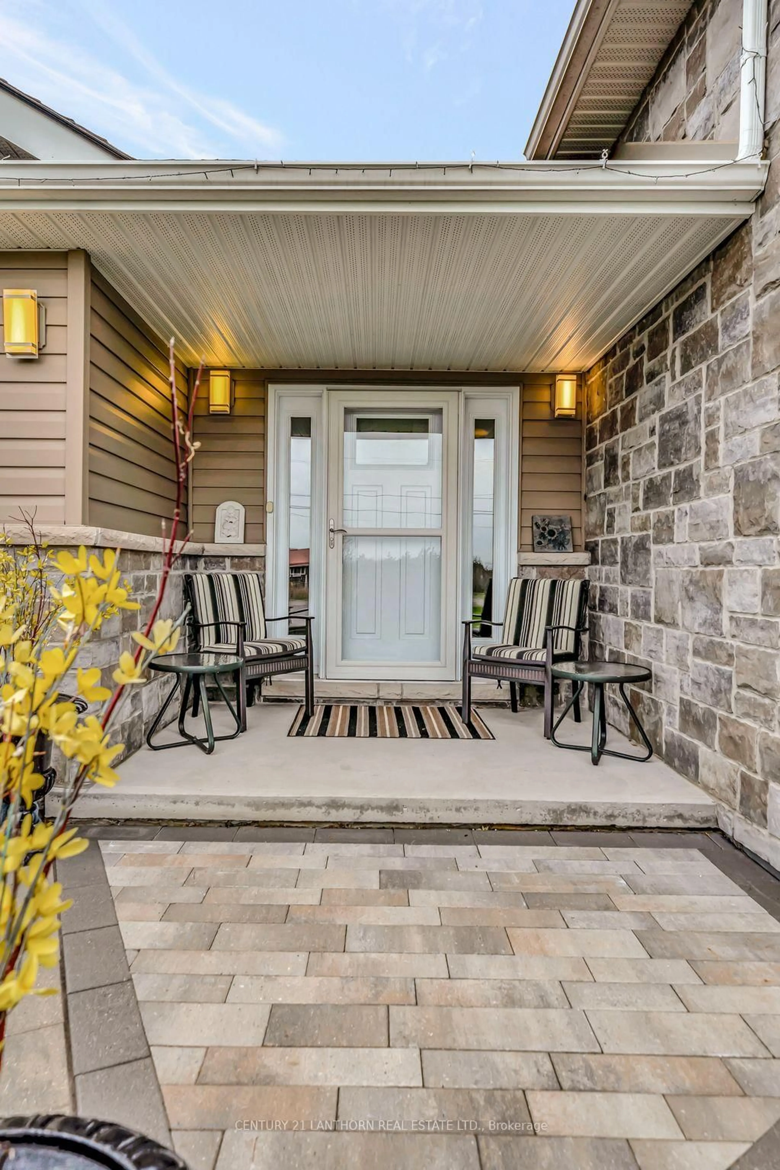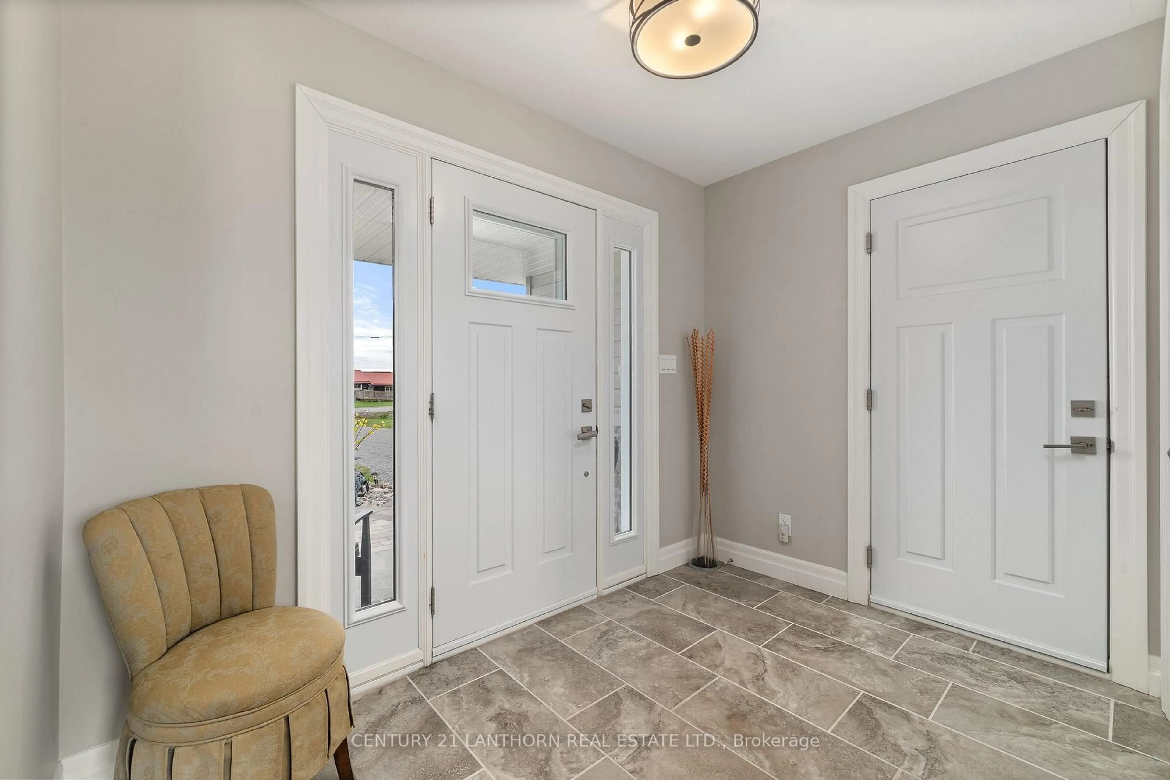32 Stinson Block Rd, Prince Edward County, Ontario K0K 1T0
Contact us about this property
Highlights
Estimated valueThis is the price Wahi expects this property to sell for.
The calculation is powered by our Instant Home Value Estimate, which uses current market and property price trends to estimate your home’s value with a 90% accuracy rate.Not available
Price/Sqft$669/sqft
Monthly cost
Open Calculator
Description
Customized newly built home with all of the top-of-the-list features and upgrades you could want for carefree & convenient PEC-life. Now offered at an improved price with an opportunity to live large with approximately 2900 s.f. over two levels, plus the ability to easily add 2 more bedrooms; this raised bungalow provides well appointed space & clever design. Enjoy your large upgraded foyer with customized features, including an additional powder room, large coat closet and a direct walk-through from main entry to back garden/hot tub. The garage was upgraded to grand total of close to 500 sf with its own additional walk out to the back yard. Massive windows are what this home is all about and even the lower level family room features almost a full wall of windows that are well above grade. Currently used as an office & family room combo but it can easily be a separate living space for multi-generational families as there is a full 4 piece bathroom and more space to make an additional two bedrooms. The Chefs Kitchen (because we know this is what the County is all about- the food & wine culture) has many customized features and is large enough for the whole family to enjoy & help with the sous cheffing. Dining Room features a walkout to an upgraded and generous deck and custom massive awning so you can sip your drink of choice (likely made here right in the County) & overlook the open green-space where the sun sets. Living Room has a custom surround for your tv and the electric fireplace. Three large bedrooms and a spa-5-pce bathroom with double vanity, separate shower and soaker tub featuring the ensuite privilege to the Primary Bedroom. There is a long list of custom features, extensive exterior landscaping, upgrades and costly mechanics here for your living pleasure. Walk into the hamlet of Consecon to the cafe, corner store & restaurant and shops, just 15 minutes to the 401. Book a showing and come see for yourself why flocking to this corner of the County.
Upcoming Open House
Property Details
Interior
Features
Main Floor
Foyer
2.93 x 4.35Tile Floor / Closet / Access To Garage
Living
4.38 x 3.95hardwood floor / Vaulted Ceiling / California Shutters
Dining
2.94 x 3.69hardwood floor / W/O To Sundeck / Combined W/Kitchen
Kitchen
3.09 x 3.77Centre Island / Stainless Steel Appl / Custom Backsplash
Exterior
Features
Parking
Garage spaces 2
Garage type Attached
Other parking spaces 10
Total parking spaces 12
Property History
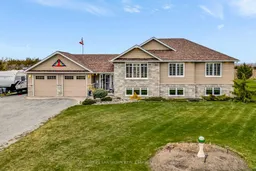 39
39