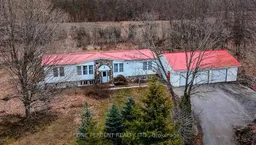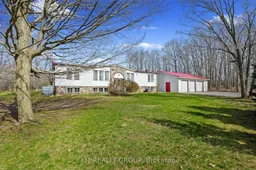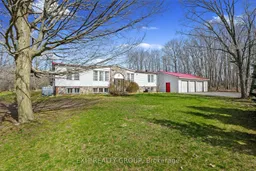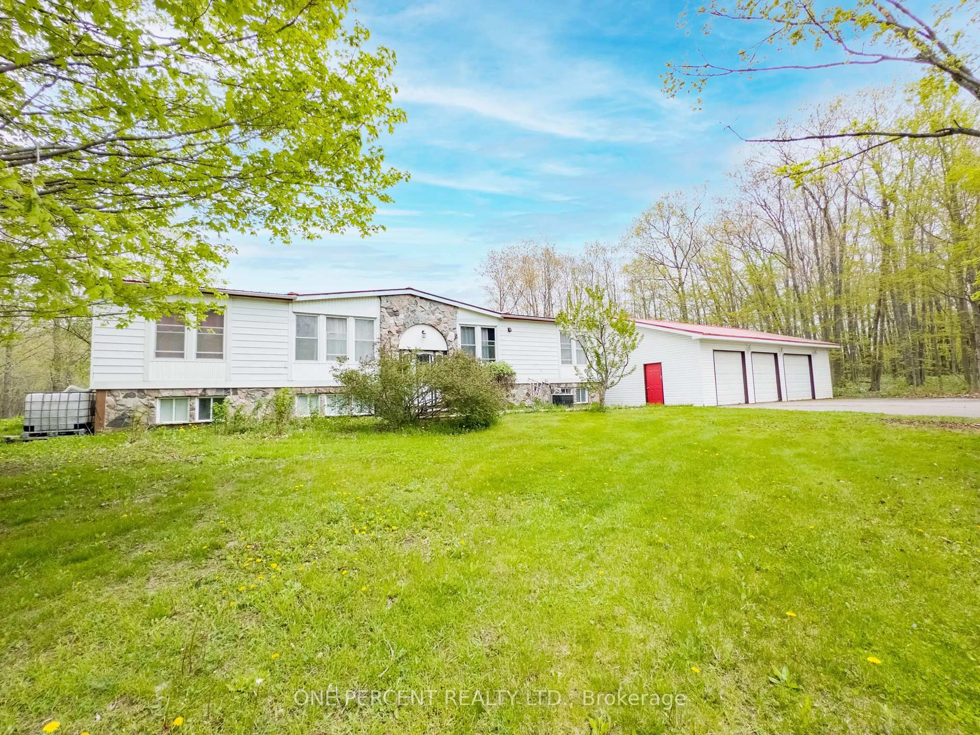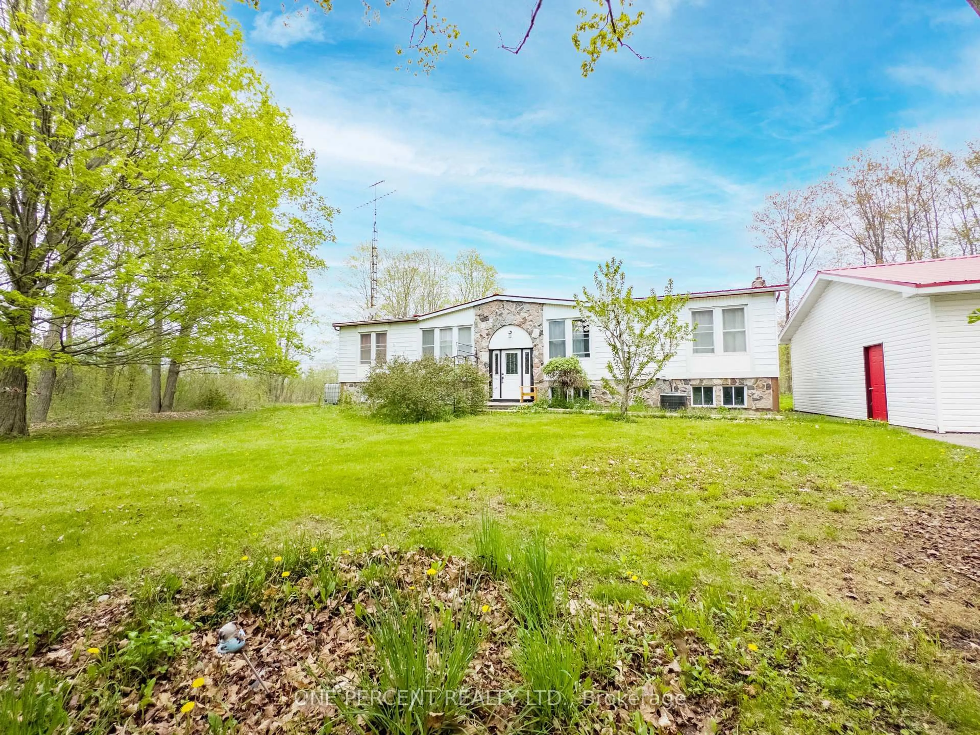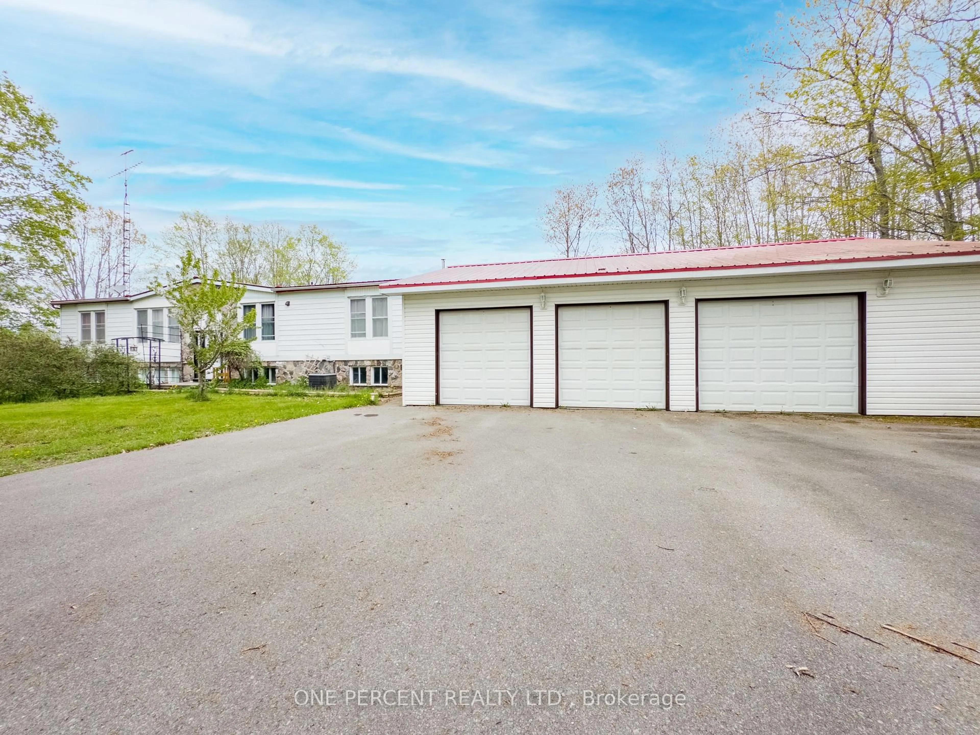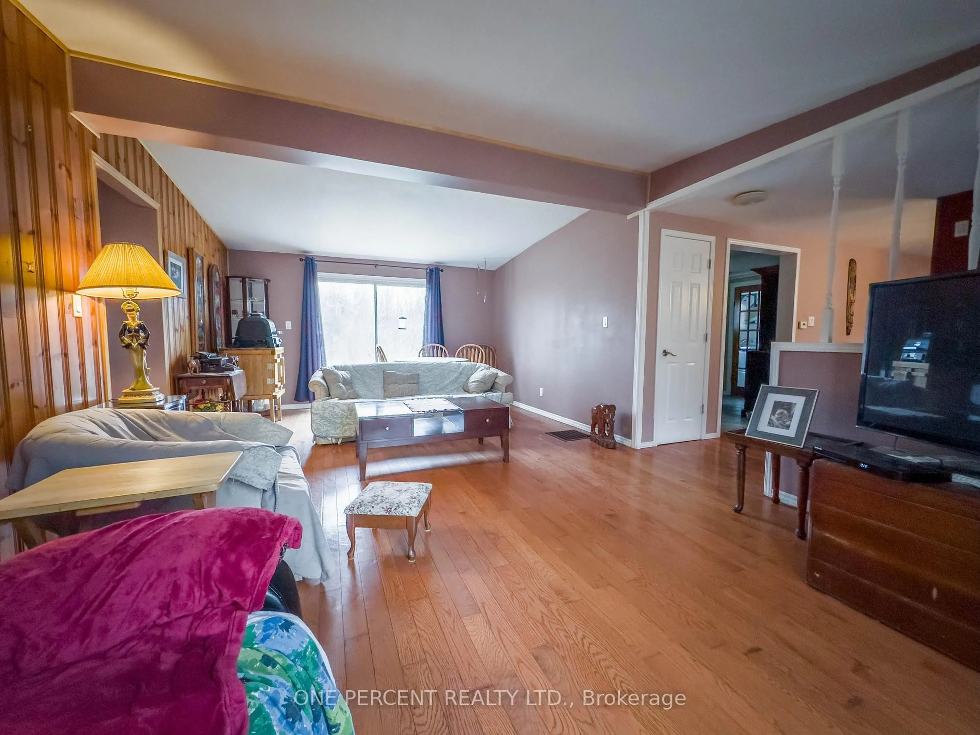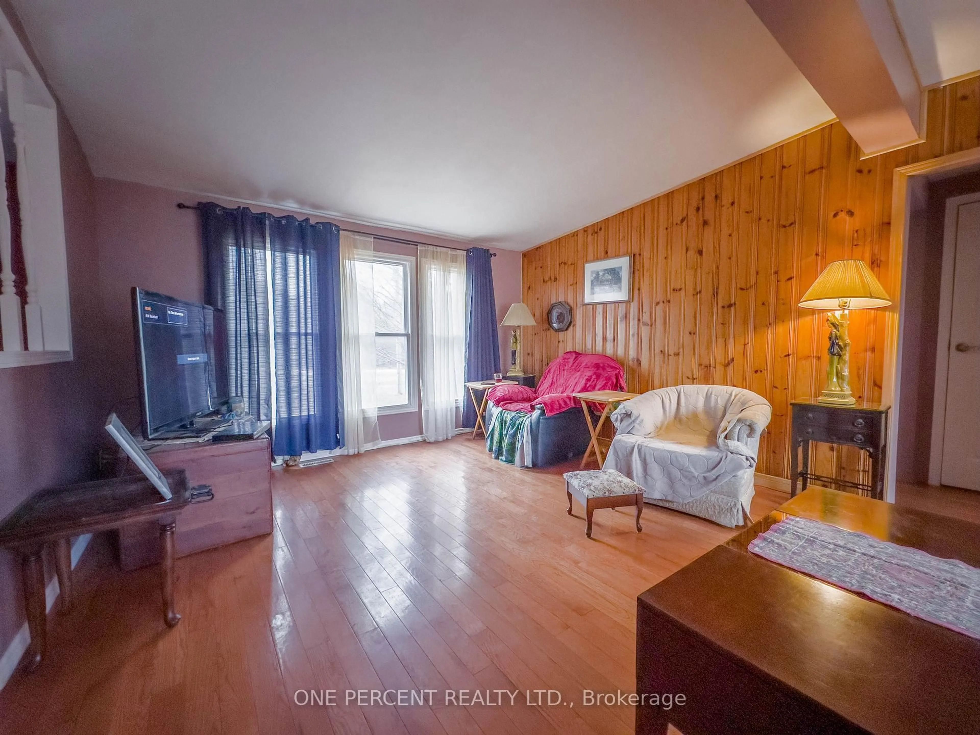19656 Loyalist Pkwy, Prince Edward County, Ontario K0K 1T0
Contact us about this property
Highlights
Estimated valueThis is the price Wahi expects this property to sell for.
The calculation is powered by our Instant Home Value Estimate, which uses current market and property price trends to estimate your home’s value with a 90% accuracy rate.Not available
Price/Sqft$503/sqft
Monthly cost
Open Calculator
Description
Lots of potential at this 3-bedroom, 2-bathroom raised bungalow on a 2-acre double lot. The home features hardwood floors, main floor laundry, and a large primary bedroom with a walk-in closet and ensuite with a soaker tub. Two patio doors on either side of the home lead to a deck overlooking the spacious backyard and reinforced with intention of supporting a hot tub, perfect for enjoying the outdoors in style. The lower level includes a sizeable rec room, providing extra living space and a pool table, while the 3-car garage offers ample storage and parking for all the toys. Located just minutes from Consecon and neighbouring towns, this property combines rural living with convenience. The double lot may allow for a second dwelling to be built for additional income potentially very lucrative with the planned nordic spa (Redtail Hotel & Spa) just minutes away. Buyers and agents to verify zoning and requirements. New hot water tank installed in 2025 (Owned, not rented). Home is currently using a cistern, drip-fed from a well but can be converted to a regular well system. Don't miss this opportunity, book your showing today!
Property Details
Interior
Features
Main Floor
Living
4.97 x 6.89Primary
3.81 x 3.514 Pc Ensuite / W/I Closet
Br
3.42 x 3.35Br
3.54 x 2.78Exterior
Features
Parking
Garage spaces 3
Garage type Detached
Other parking spaces 6
Total parking spaces 9
Property History
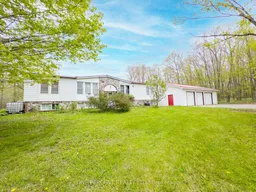 36
36