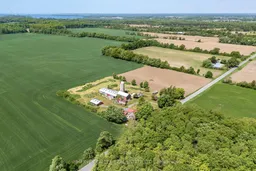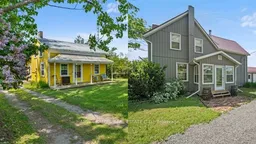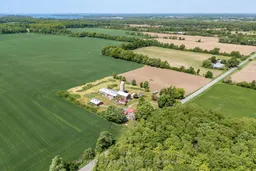Dare to Dream! This 7-ACRE HOBBY FARM features TWO RESIDENCES, an STA LICENSE, and MULTIPLE OUTBUILDINGS! Welcome to 182 Marisett Road, a unique farm property combining comfort, charm, and opportunity. Centrally located near Picton and Bloomfield, and only a 10 minute drive "door-to-shore" to Sandbanks. A dream come true for those looking to expand their lifestyle or explore new ventures! The Main House - currently an active STA - has been meticulously renovated, offering tasteful farmhouse style with modern flair. Perfect for large families, this spacious home boasts four bedrooms (each with its own ensuite) and an expansive living room, complete with walkout access to a deck for seamless indoor/outdoor entertaining. The kitchen features a double oven, induction cooktop, double sink, and plenty of counter and storage space. The dining room opens off the kitchen and seats up to eight people, with a cozy sitting nook for relaxed moments. The Yellow House offers versatility and charm, with an opportunity for multi-generational living, hosting friends or extended family, or generating rental income. The main floor includes a spacious bedroom, a 4-piece bathroom, and a comfortable living room with full sized kitchen. The second floor offers open-concept living with a 2-piece powder room, making it ideal as a bedroom, office, or additional living space. With agricultural zoning, this 7 acre property is both a manageable size and a blank canvas for your personal or entrepreneurial pursuits. The barn, workshop/garage, driveshed, and various outbuildings provide ample space for...anything! Imagine the possibilities for a home-based artisan business, carpentry shop, mechanics garage, or other outdoor passions. This property has the foundation to develop your dream! Main House 4br, 4.5 bath, 2,073 sq. ft. Yellow House 2br, 1.5 bath, 1,262 sq. ft.
Inclusions: Yellow House: stove, dishwasher, fridge, washer, dryer, light fixtures, window rods & coverings, UV system, water softener, loft bedroom headboard, HWT. Main House: double oven, induction stovetop, dishwasher, fridge, washer, dryer, hot water tanks (2), UV filtration system, water softener, electric light fixtures, window rods & coverings.






