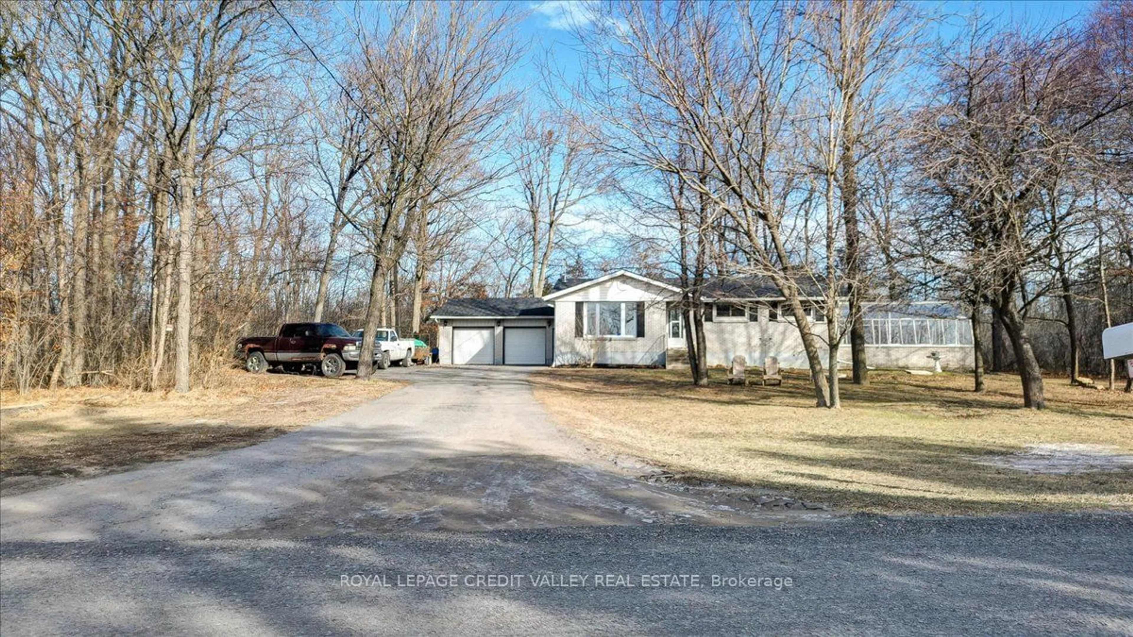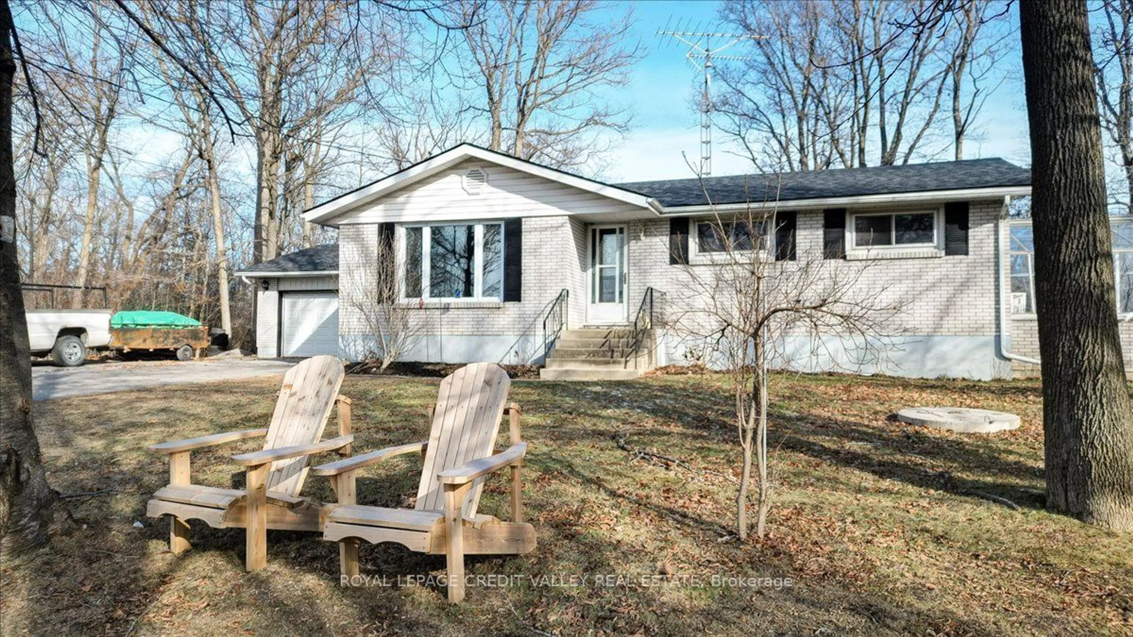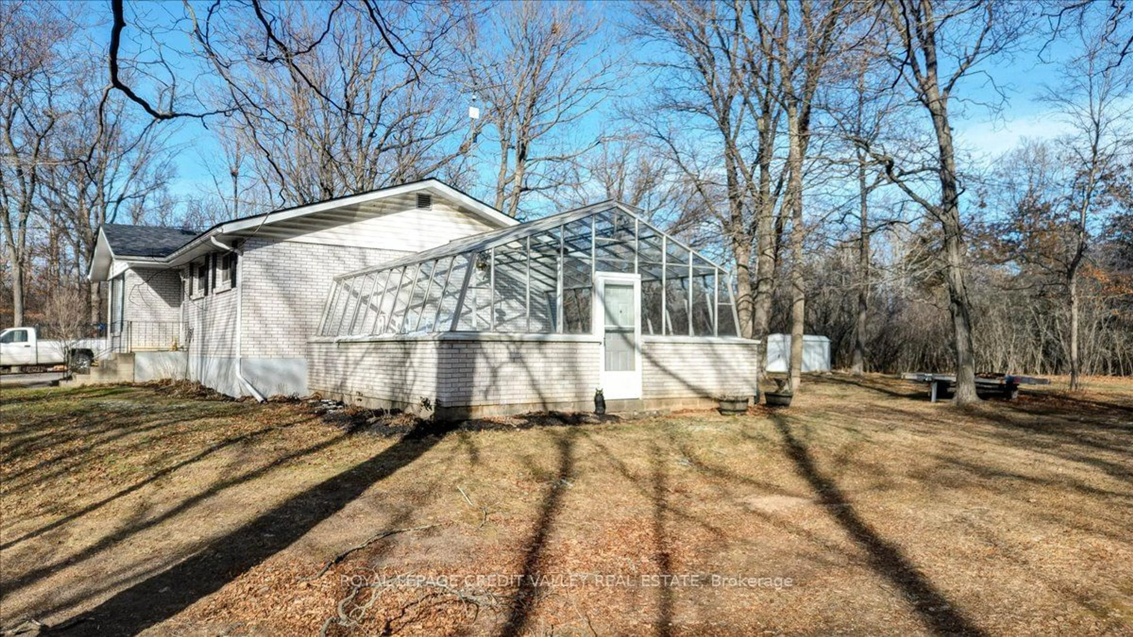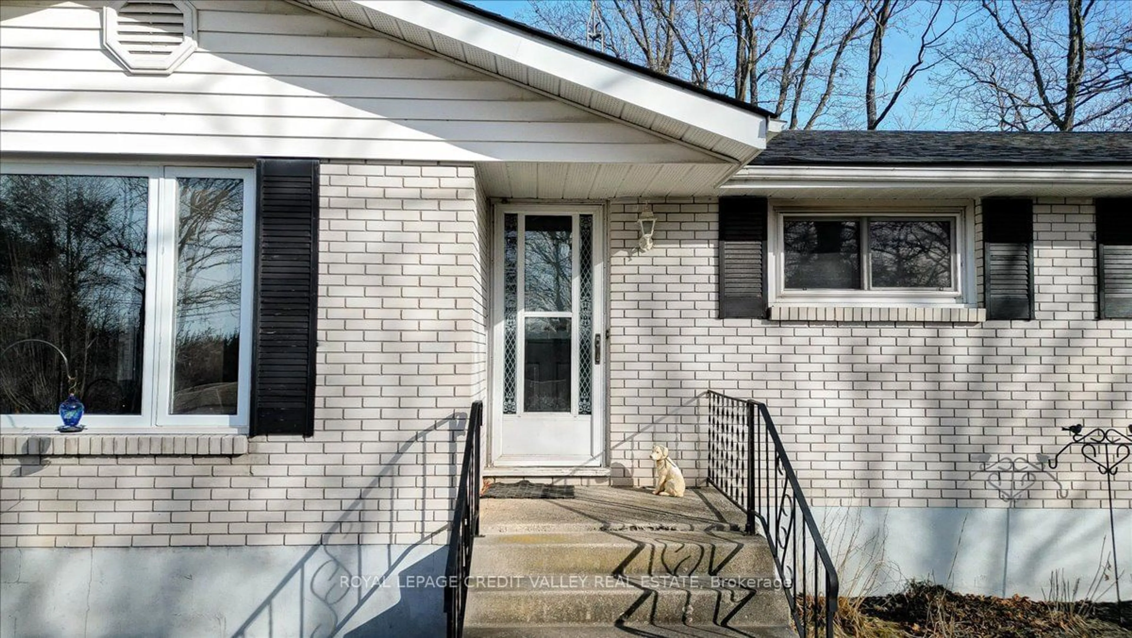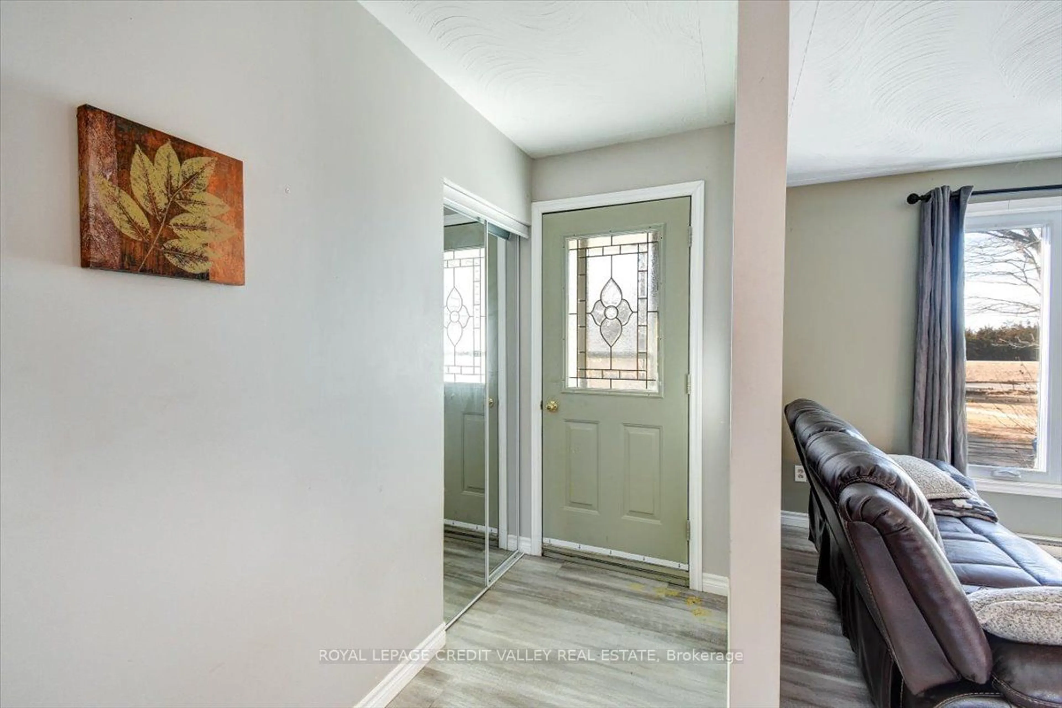Sold conditionally
1 year on Market
170 Crofton Rd, Prince Edward County, Ontario K0K 1A0
•
•
•
•
Sold for $···,···
•
•
•
•
Contact us about this property
Highlights
Days on marketSold
Estimated valueThis is the price Wahi expects this property to sell for.
The calculation is powered by our Instant Home Value Estimate, which uses current market and property price trends to estimate your home’s value with a 90% accuracy rate.Not available
Price/Sqft$355/sqft
Monthly cost
Open Calculator
Description
Property Details
Interior
Features
Heating: Baseboard
Basement: Part Fin
Exterior
Features
Lot size: 20,000 SqFt
Parking
Garage spaces -
Garage type -
Total parking spaces 6
Property History
Jan 15, 2025
ListedActive
$450,000
1 year on market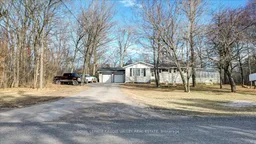 38Listing by trreb®
38Listing by trreb®
 38
38Property listed by ROYAL LEPAGE CREDIT VALLEY REAL ESTATE, Brokerage

Interested in this property?Get in touch to get the inside scoop.
