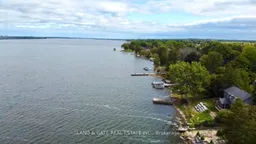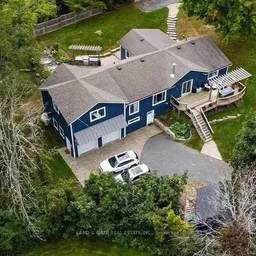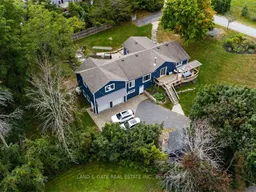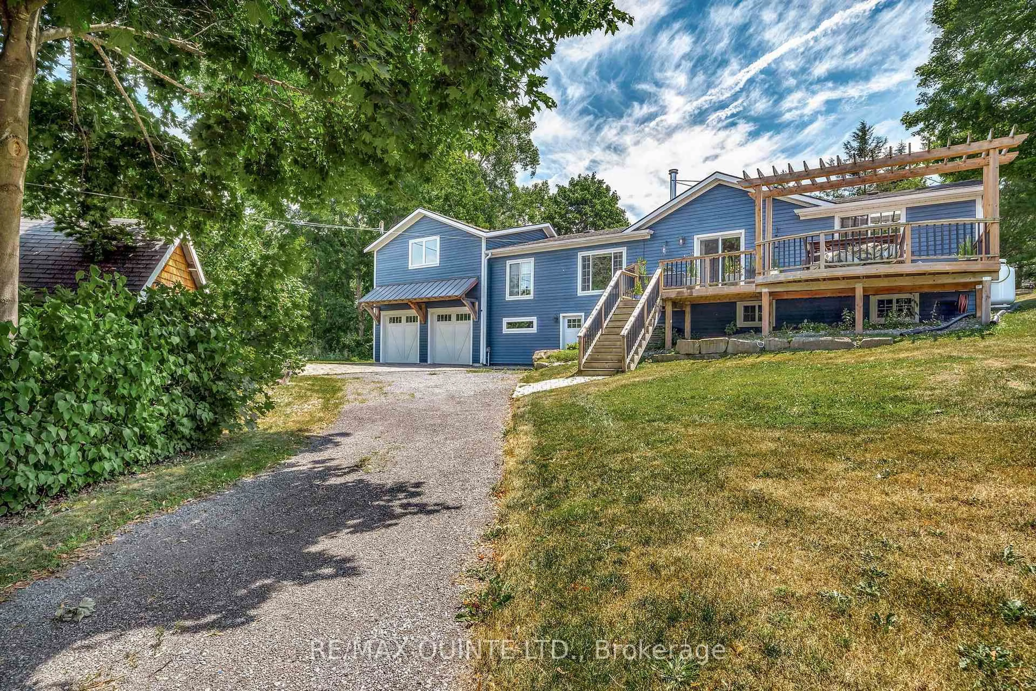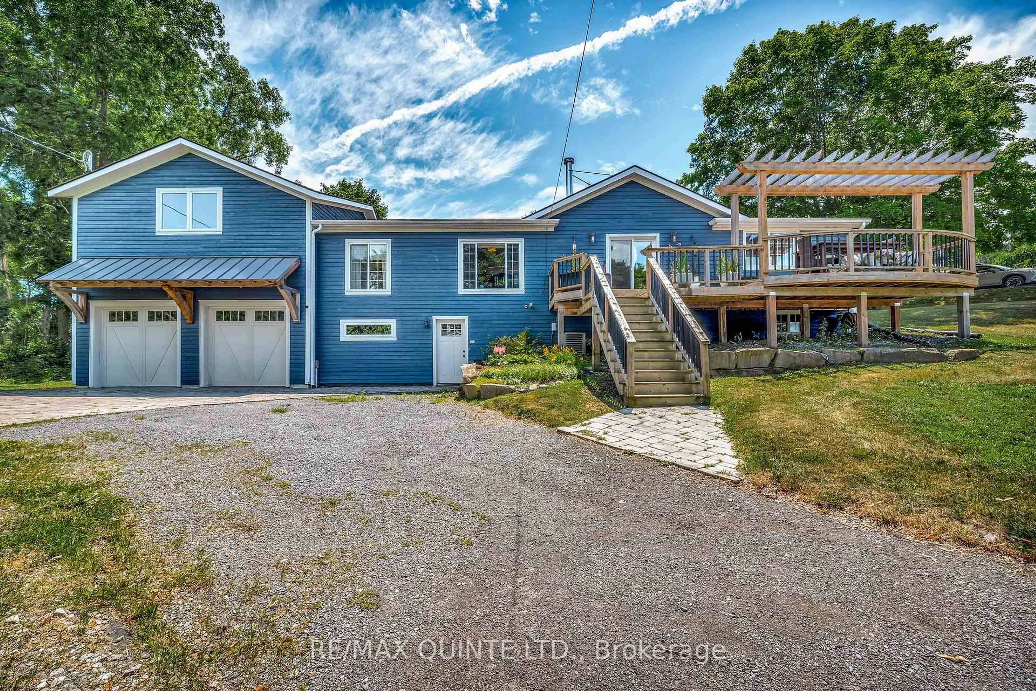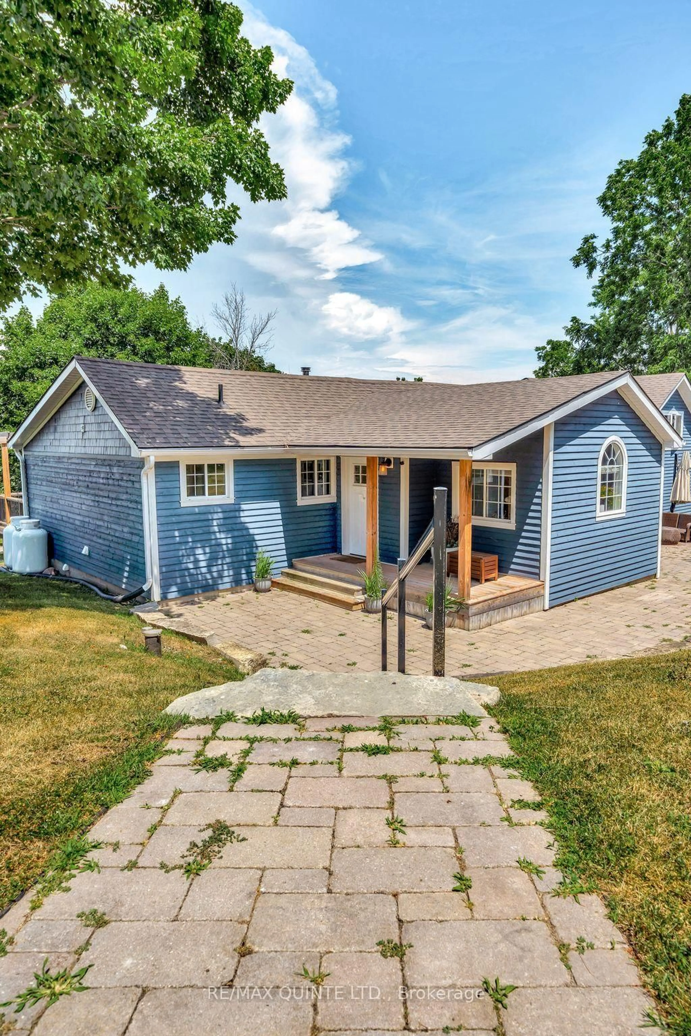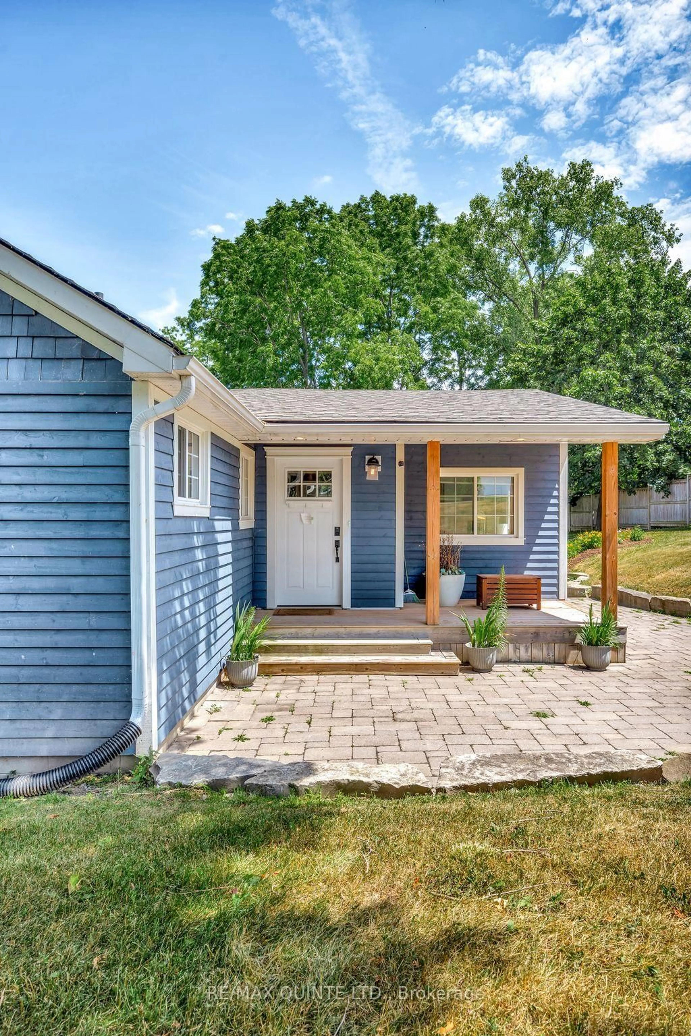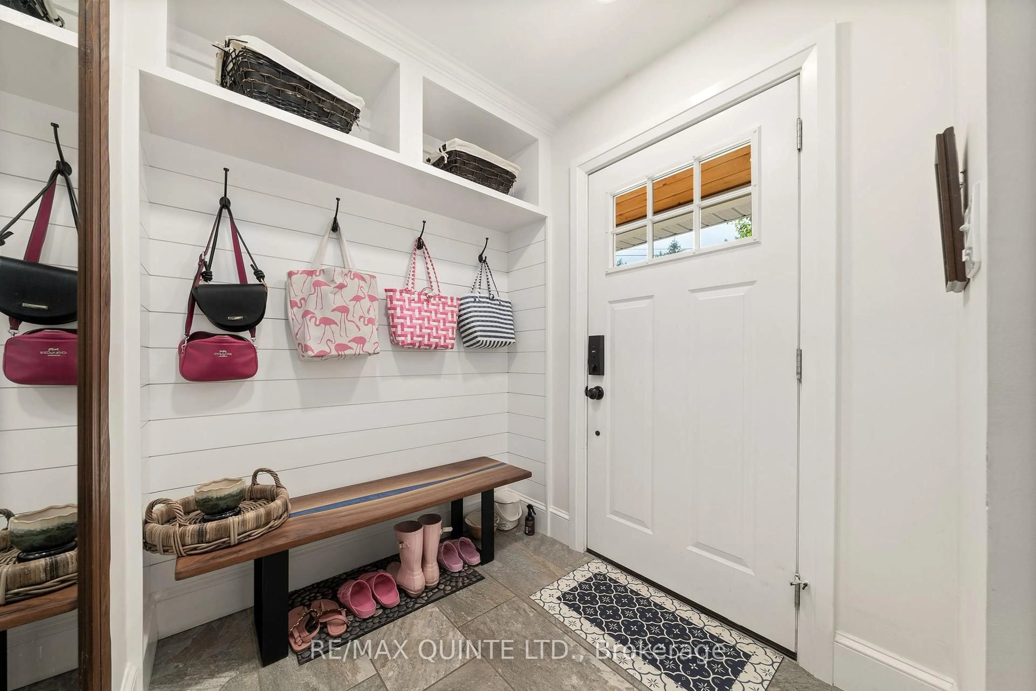14 Eastern Ave, Prince Edward County, Ontario K8N 4Z1
Contact us about this property
Highlights
Estimated valueThis is the price Wahi expects this property to sell for.
The calculation is powered by our Instant Home Value Estimate, which uses current market and property price trends to estimate your home’s value with a 90% accuracy rate.Not available
Price/Sqft$496/sqft
Monthly cost
Open Calculator
Description
County Paradise Just Minutes from Belleville! Discover your dream home in this beautifully renovated bungalow, perfectly positioned on a spacious 0.62-acre lot with stunning views of the Bay of Quinte just across the street. Enjoy serene water vistas from the north-facing windows while being only 10 minutes from all the conveniences of Belleville. Step inside to an impressive open-concept great room featuring gleaming hardwood floors and a seamless flow into the dining area, ideal for entertaining. A large picture window bathes the space in natural light, with direct access to the private backyard perfect for summer barbecues. The cozy living room boasts a WETT-certified wood stove and opens onto a deck where you can relax and take in the water views. The chef-inspired kitchen is a true showstopper, complete with quartz countertops, a farmhouse sink, under-cabinet lighting, a pantry with pull-out shelving, and a custom butlers servery a true testament to pride of ownership. The spacious primary suite offers a large picture window, a stylish 3-piece ensuite, and an expansive walk-in closet with custom shelving. The fully finished walk-out basement includes a large rec room with built-in shelving and an electric fireplace, a finished laundry area, home gym space, and ample storage. The double car garage features a 552 sq. ft. loft offering incredible potential for a studio, guest suite, office or a home gym! This move-in-ready home is beautifully enhanced throughout and offers the ultimate in relaxed, waterfront-adjacent living.
Property Details
Interior
Features
Lower Floor
Family
7.08 x 3.44Rec
6.61 x 3.58Laundry
2.26 x 4.02Utility
2.26 x 2.77Exterior
Parking
Garage spaces 2
Garage type Attached
Other parking spaces 10
Total parking spaces 12
Property History
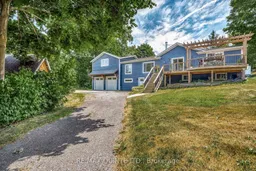 34
34