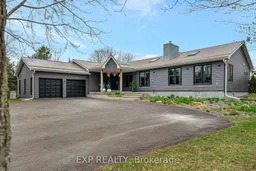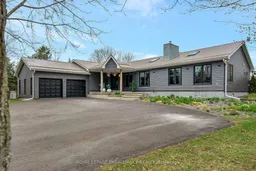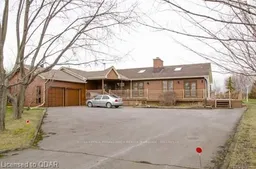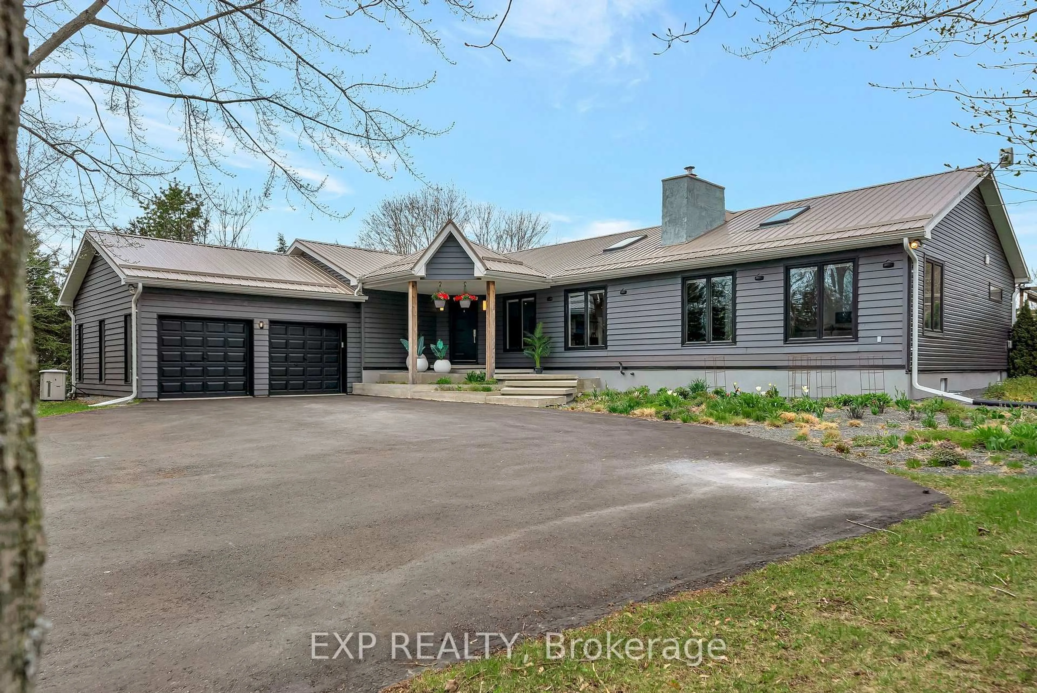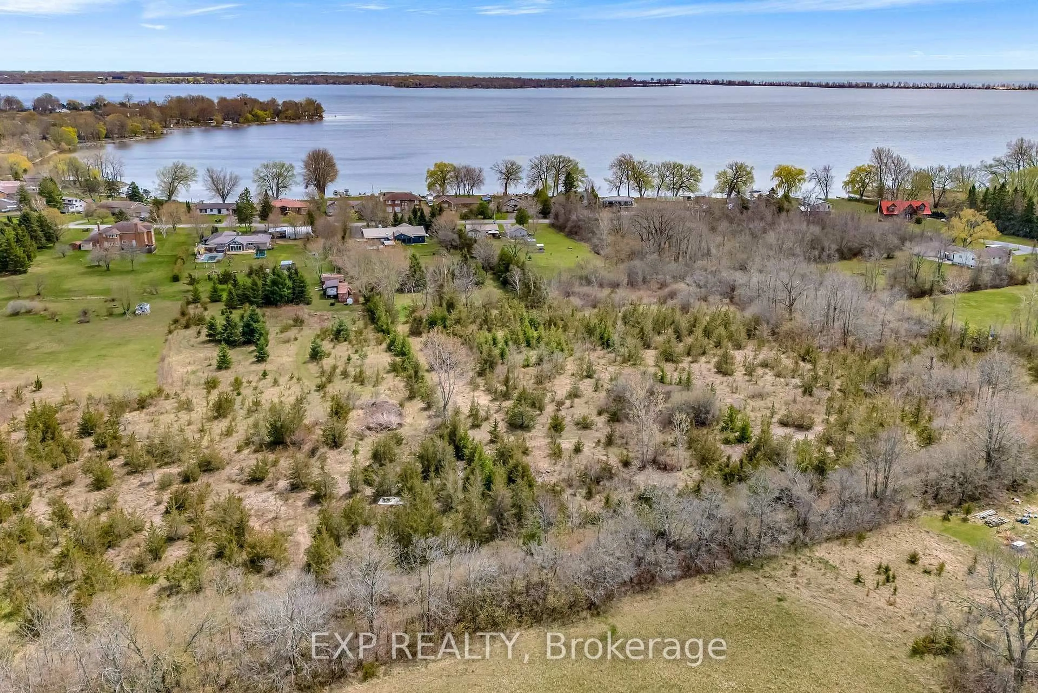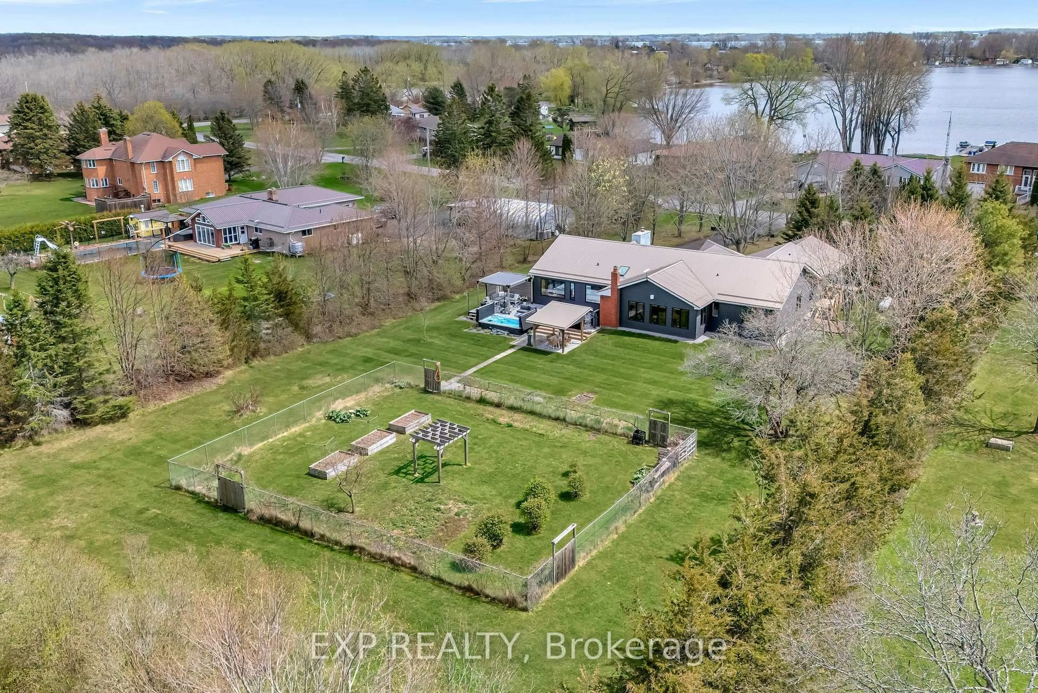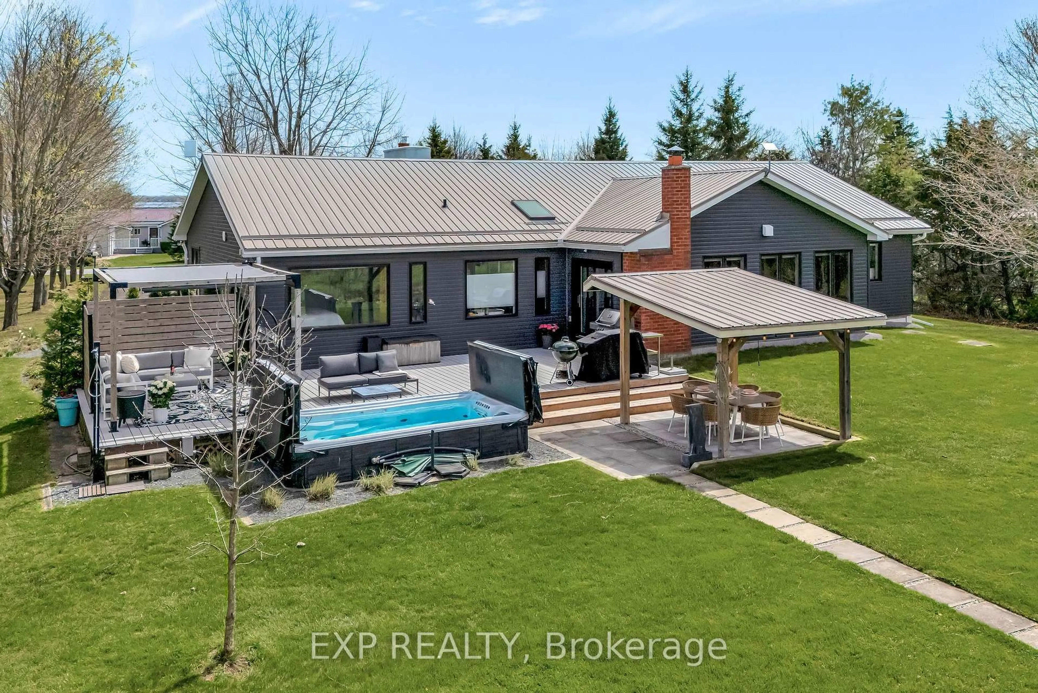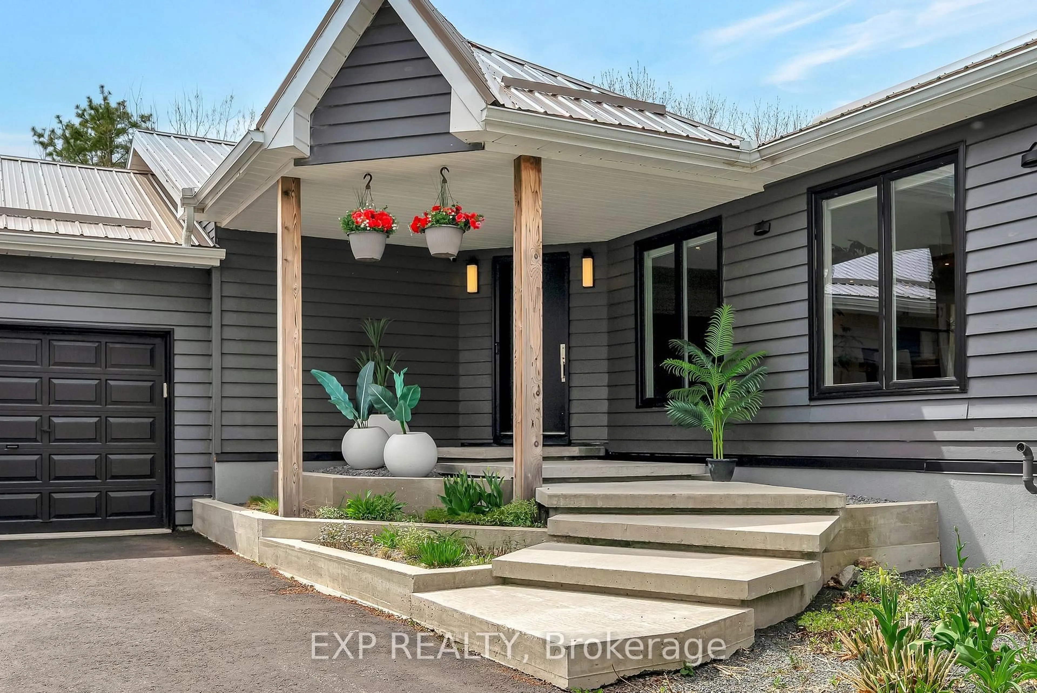135 Hiscock Shores Rd, Prince Edward County, Ontario K0K 1L0
Contact us about this property
Highlights
Estimated valueThis is the price Wahi expects this property to sell for.
The calculation is powered by our Instant Home Value Estimate, which uses current market and property price trends to estimate your home’s value with a 90% accuracy rate.Not available
Price/Sqft$403/sqft
Monthly cost
Open Calculator
Description
Tucked away in the heart of Prince Edward County, 135 Hiscock Shores Road offers the kind of lifestyle people come to The County dreaming of. Set on a landscaped 3-acre parcel, this 4-bedroom, 3-bathroom bungalow feels like a private retreat, yet places you just minutes from wineries, restaurants, and the shoreline.From the moment you arrive, a sense of calm settles in. Inside, soaring vaulted ceilings, sun-drenched living spaces, and a striking double-sided wood-burning fireplace create an atmosphere that is both elegant and welcoming-perfect for quiet mornings or evenings spent entertaining friends and family. The open-concept living and dining areas flow seamlessly into a chef-inspired kitchen designed for gathering, featuring stainless steel appliances, quartz countertops, a statement feature wall with wine fridge, and ample space to cook, pour, and linger.Thoughtful design continues throughout the home, with generous bedrooms and a full-footprint crawl space providing exceptional storage without sacrificing style or comfort. Step outside and the lifestyle truly unfolds. Spend summer afternoons in the 2020 swim spa, relax beneath the covered canopy, or wander the serene 2 km walking trail that winds through the back of the property-your own private escape into nature.Deeded access to the shores of Wellers Bay offers a connection to the water without the maintenance of waterfront living, while a nearby public boat launch makes spontaneous days on the bay effortless. Practical features blend seamlessly into the setting, including a double attached garage, backup generator, and recent upgrades such as a new heat pump and furnace (2024), eavestroughs and gutters (2023), and roof (approx. 2017).Perfectly positioned just a short drive to Trenton and moments from Prince Edward County's celebrated wineries, breweries, beaches, and dining, this is more than a home-it's an invitation to slow down, savour the moment, and fully embrace the County way of life.
Property Details
Interior
Features
Main Floor
Foyer
3.61 x 2.93Kitchen
3.5 x 6.17Family
2.72 x 7.66Dining
5.07 x 5.82Exterior
Features
Parking
Garage spaces 2
Garage type Attached
Other parking spaces 5
Total parking spaces 7
Property History
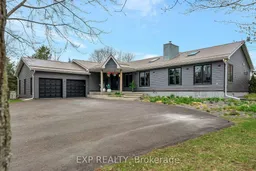 50
50