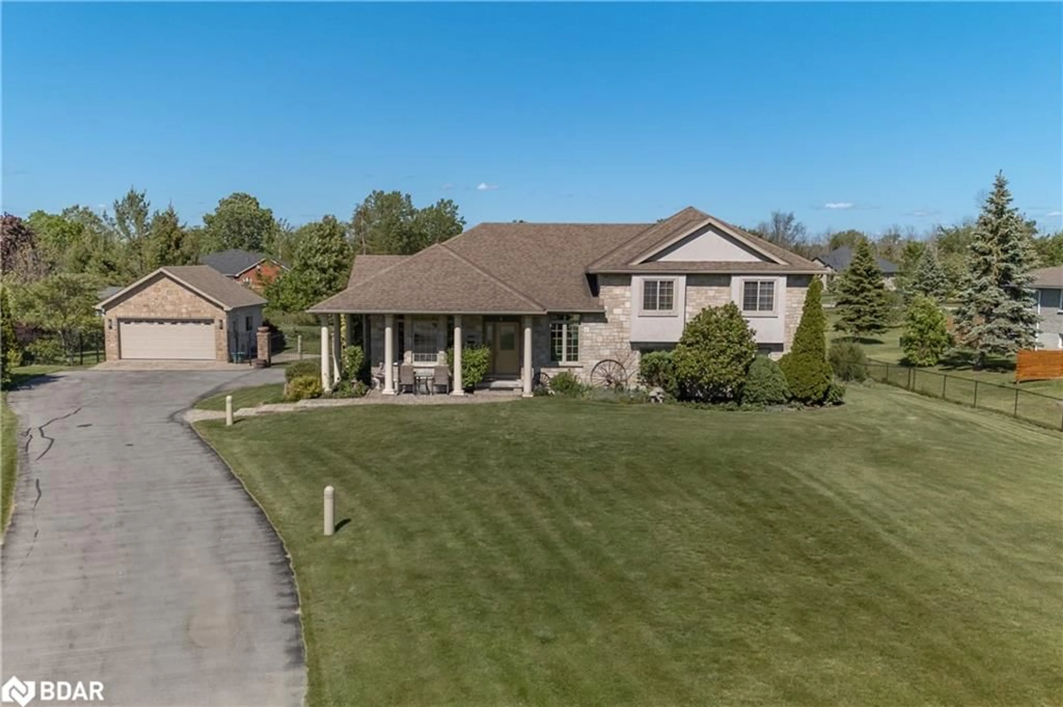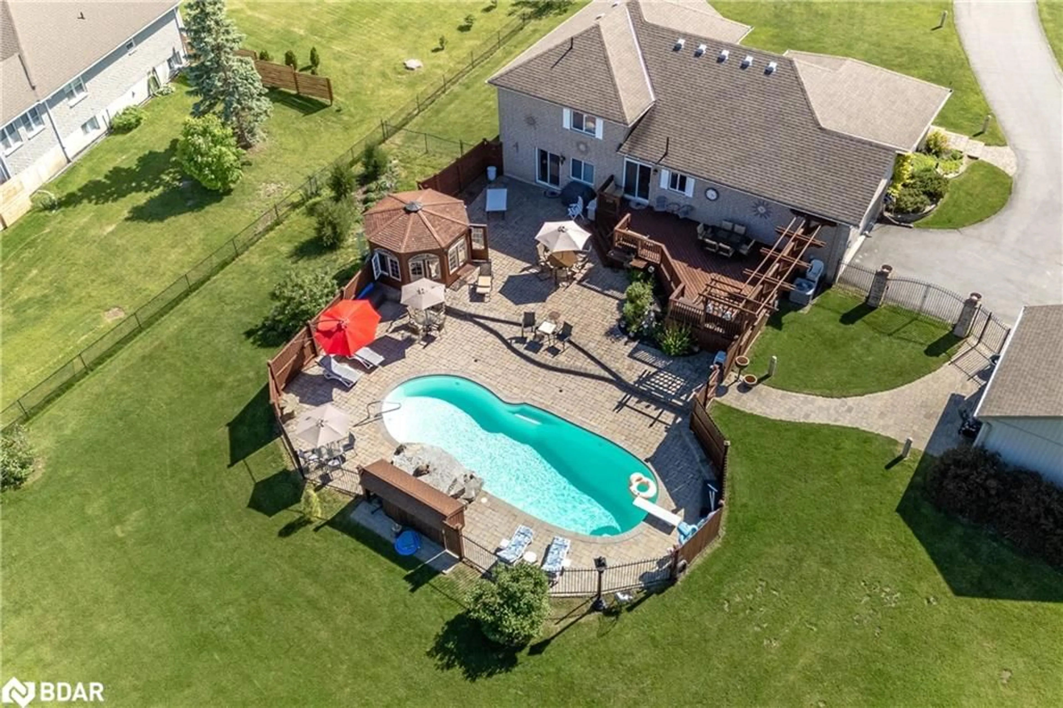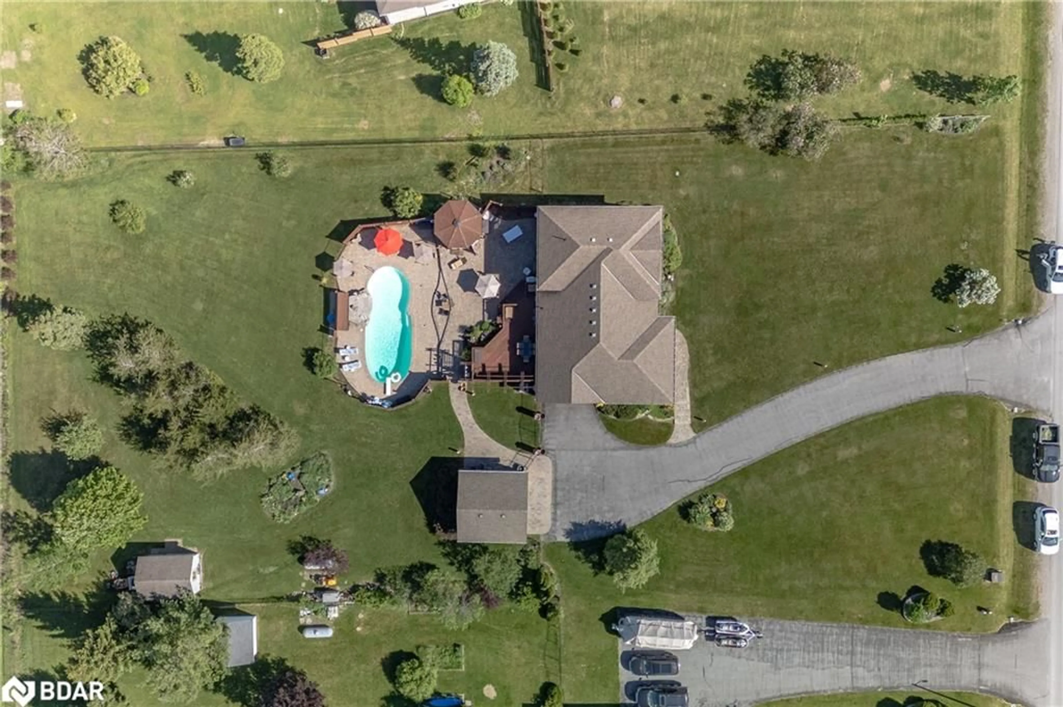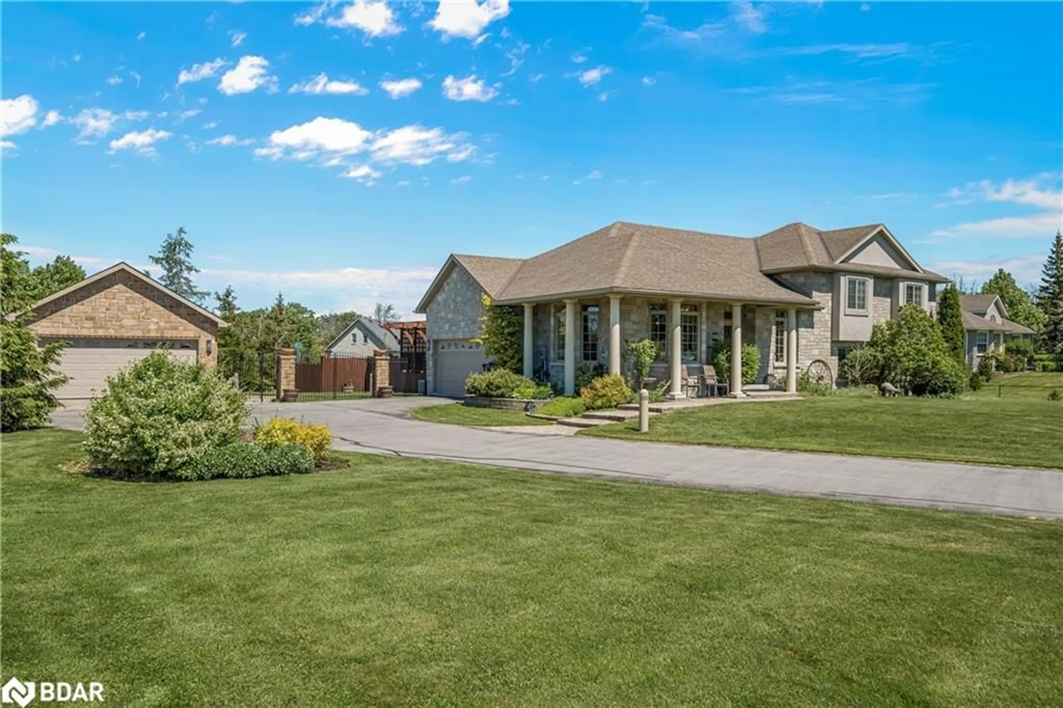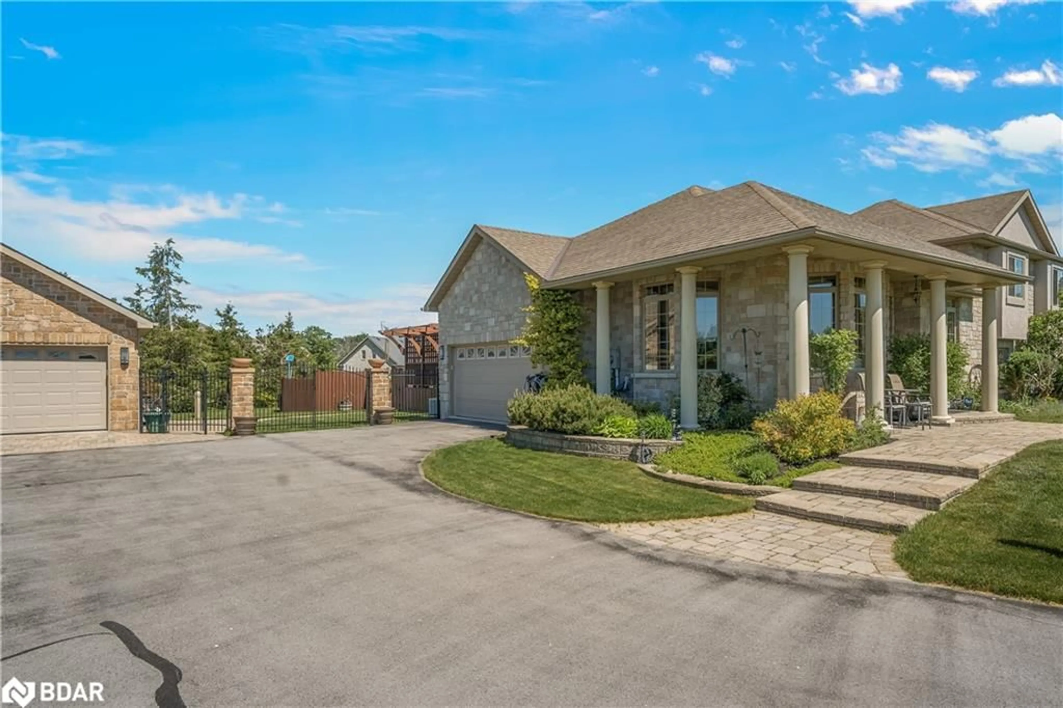119 Bay Breeze St, Ameliasburg, Ontario K8N 0L4
Contact us about this property
Highlights
Estimated valueThis is the price Wahi expects this property to sell for.
The calculation is powered by our Instant Home Value Estimate, which uses current market and property price trends to estimate your home’s value with a 90% accuracy rate.Not available
Price/Sqft$392/sqft
Monthly cost
Open Calculator
Description
Welcome to your dream home! Nestled on just over an acre of pristine property, this stunning executive estate offers a lifestyle of luxury & tranquility. As you arrive, you'll be greeted by a beautifully lit driveway leading to a detached garage, perfect for housing extra toys or vehicles, as well as the attached garage providing easy access to the home, making everyday living a breeze. The property also features a spacious work shed at the back of the property with electricity, ideal for any project or hobby. This 3234 sq ft stately home boasts a spacious side-split design, with four generous bedrooms & three bathrooms. Inside, the main lower level is home to a well-appointed laundry room for your convenience. Step outside and be transported to your very own five-star resort. The backyard is a true oasis, featuring an in-ground pool with a waterfall feature, sprawling interlock stone, Cedar gazebo, and a huge raised deck perfect for entertaining. Two patio doors from the interior lead you to this incredible outdoor space, seamlessly blending indoor and outdoor living. The pool is fenced for safety, ensuring peace of mind while you enjoy your private paradise. Located in a prestigious executive estate community, this award winning custom built Duvanco Home offers the best of both worlds: a serene, private setting with easy access to the amenities of Prince Edward County & Belleville, just minutes away. Experience the epitome of luxury living in this exquisite property. Don't miss the opportunity to make this house your forever home!
Property Details
Interior
Features
Main Floor
Dining Room
2.82 x 4.78Kitchen
4.37 x 5.74Bathroom
2.59 x 2.244-Piece
Living Room
4.27 x 5.38Exterior
Features
Parking
Garage spaces 3
Garage type -
Other parking spaces 10
Total parking spaces 13
Property History
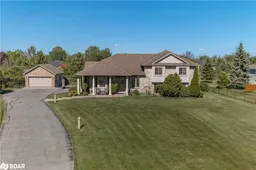 40
40
