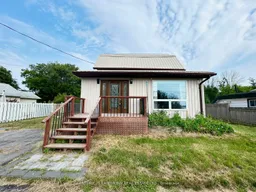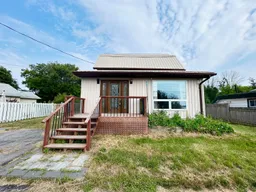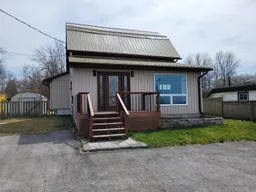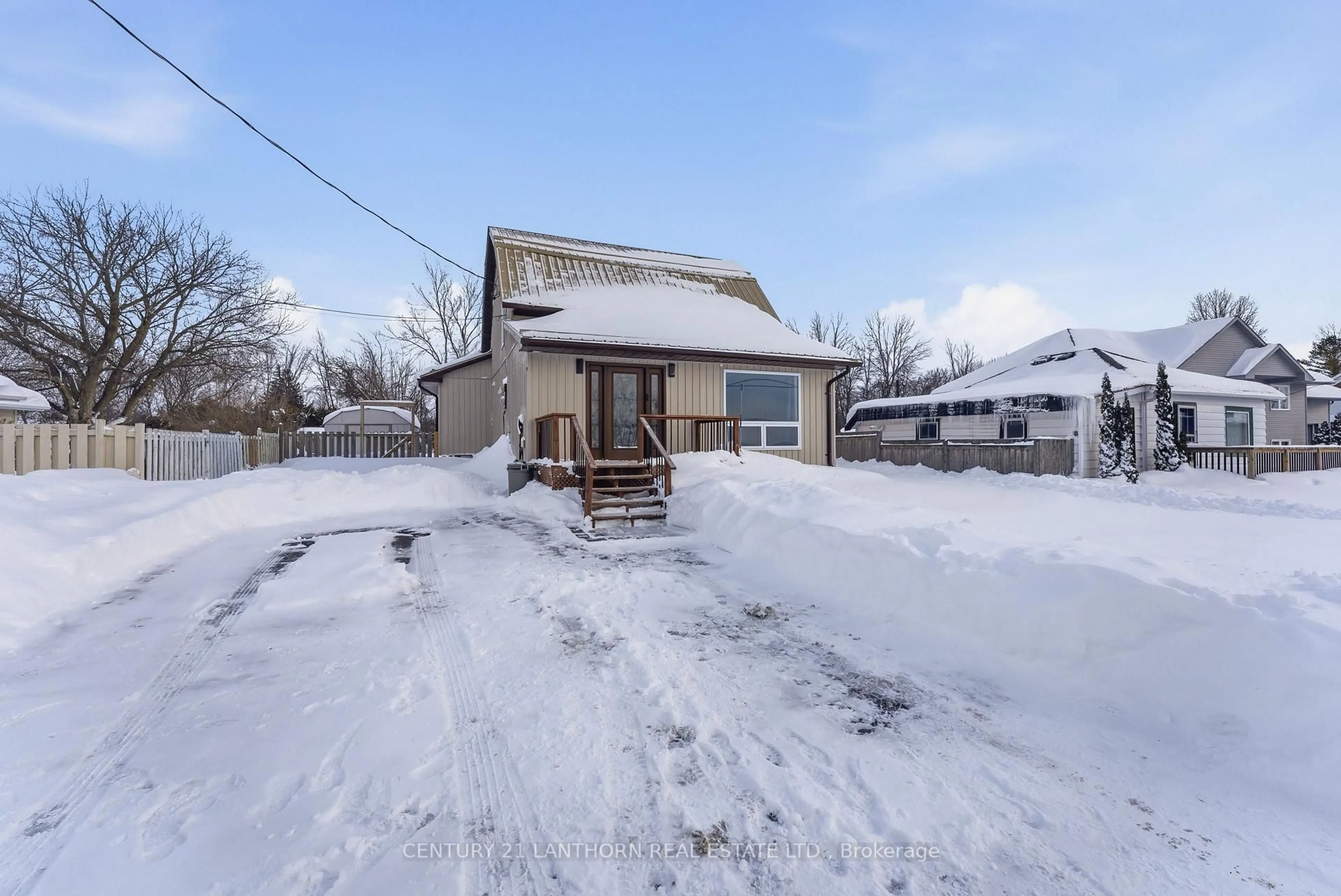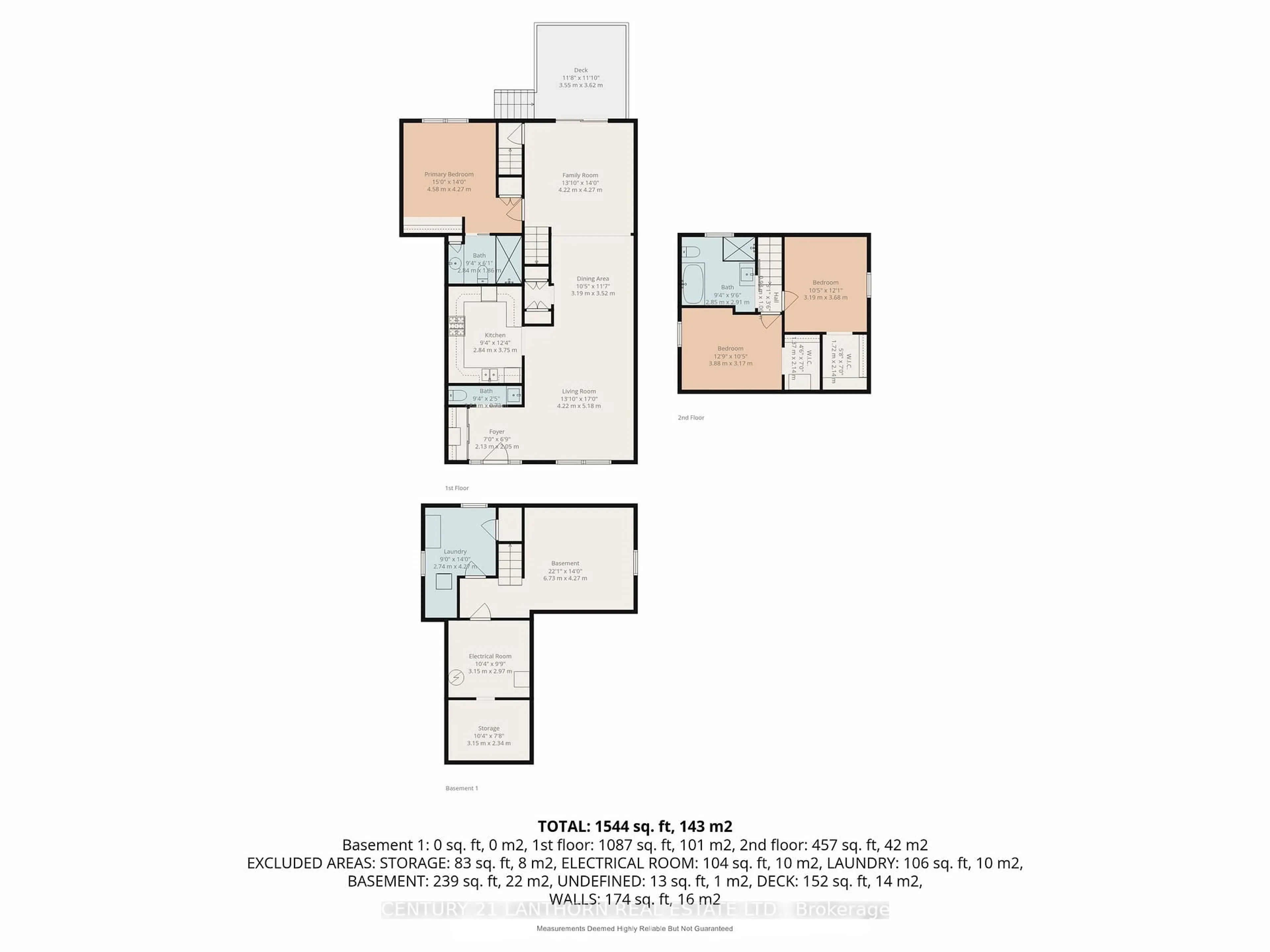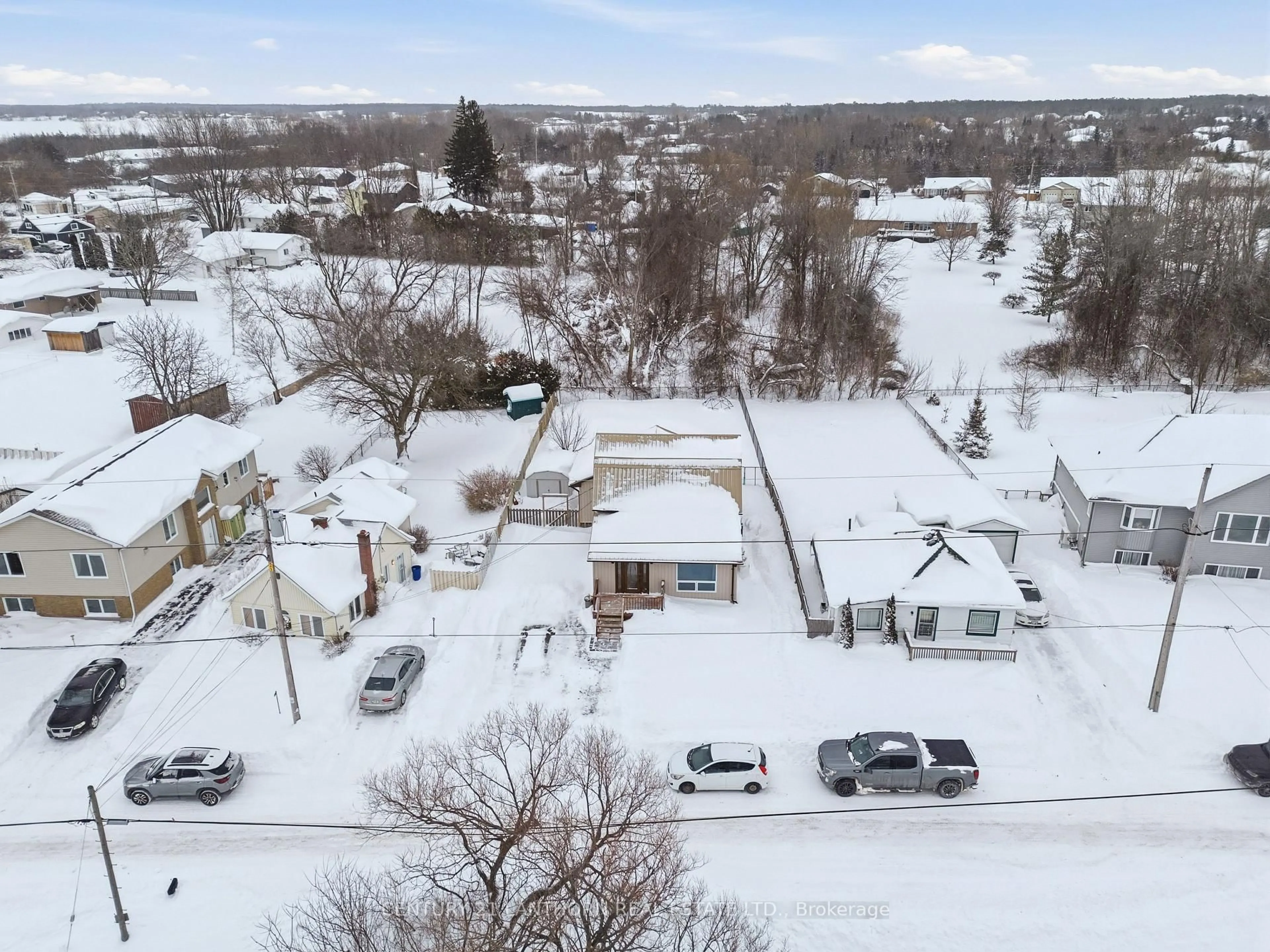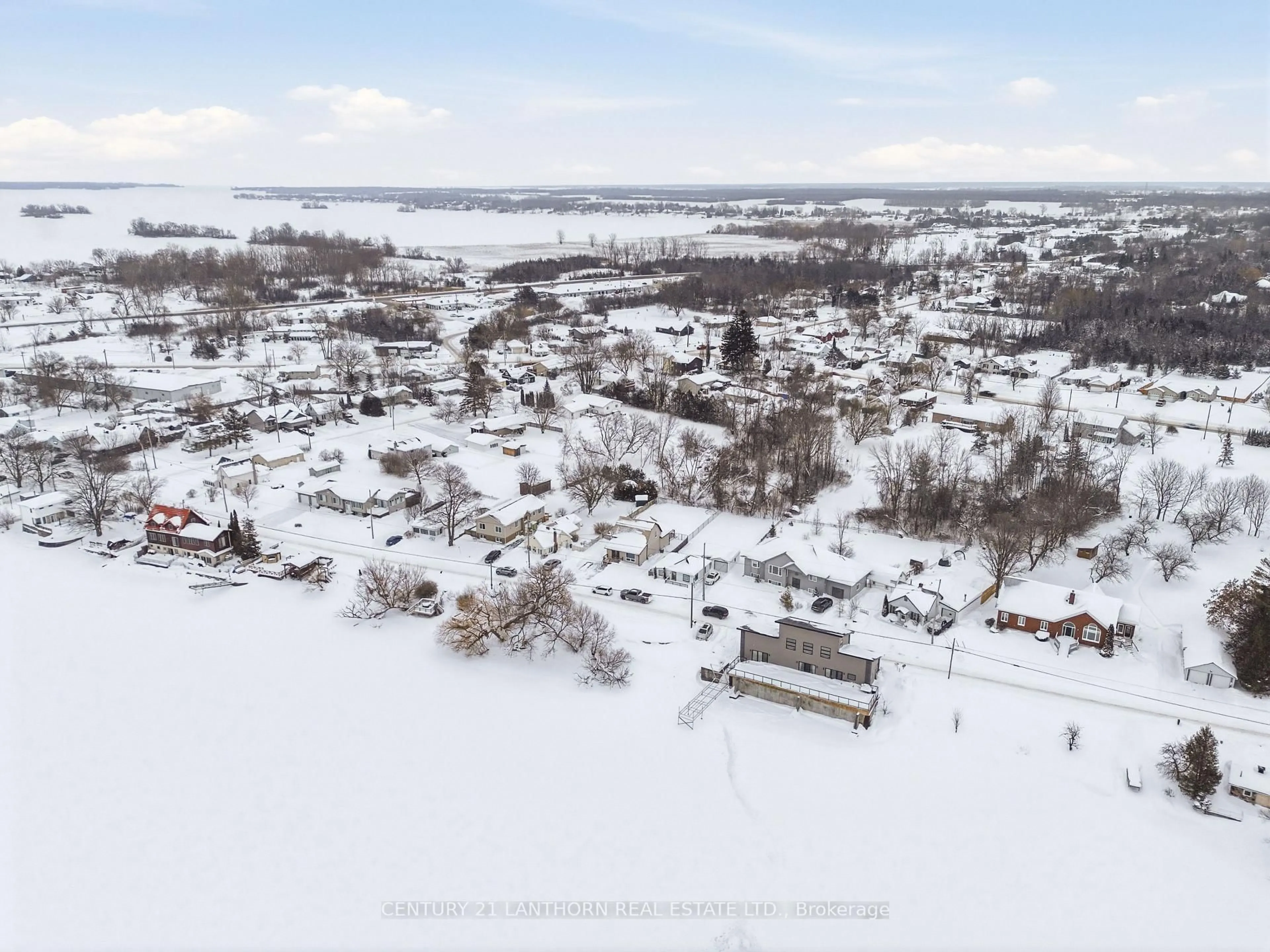115 Ridley St, Prince Edward County, Ontario K8N 4Z1
Contact us about this property
Highlights
Estimated valueThis is the price Wahi expects this property to sell for.
The calculation is powered by our Instant Home Value Estimate, which uses current market and property price trends to estimate your home’s value with a 90% accuracy rate.Not available
Price/Sqft$314/sqft
Monthly cost
Open Calculator
Description
Set within the sought-after landscape of Prince Edward County, this updated three-bedroom, three-bathroom home offers the best of County living with the everyday conveniences of nearby Belleville. Enjoy tranquil water views of the Bay of Quinte while remaining just minutes from major amenities, including grocery delivery, big-box shopping, restaurants, and on-demand services.The home has been freshly painted throughout and features a well-designed layout ideal for both everyday living and entertaining. Open-concept living, dining, and family spaces are filled with natural light, complemented by a cozy fireplace and seamless flow to the rear deck. The updated kitchen offers ample cabinetry and modern finishes, while three bathrooms provide comfort and flexibility for families, guests, or shared living arrangements. Outside, the fully fenced backyard creates a private setting to relax or entertain, complete with space for outdoor gatherings and year-round enjoyment. Municipal water, ample parking, and a convenient location close to Belleville make this an excellent option for buyers seeking County charm without sacrificing accessibility or services. 115 Ridley Street delivers lifestyle, location, and convenience in one well-rounded offering.
Property Details
Interior
Features
Main Floor
Foyer
2.13 x 2.05Living
4.22 x 5.18Kitchen
2.84 x 3.75Family
4.22 x 4.27Exterior
Features
Parking
Garage spaces -
Garage type -
Total parking spaces 6
Property History
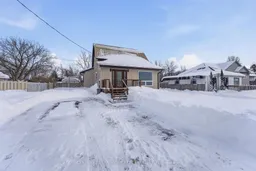 50
50