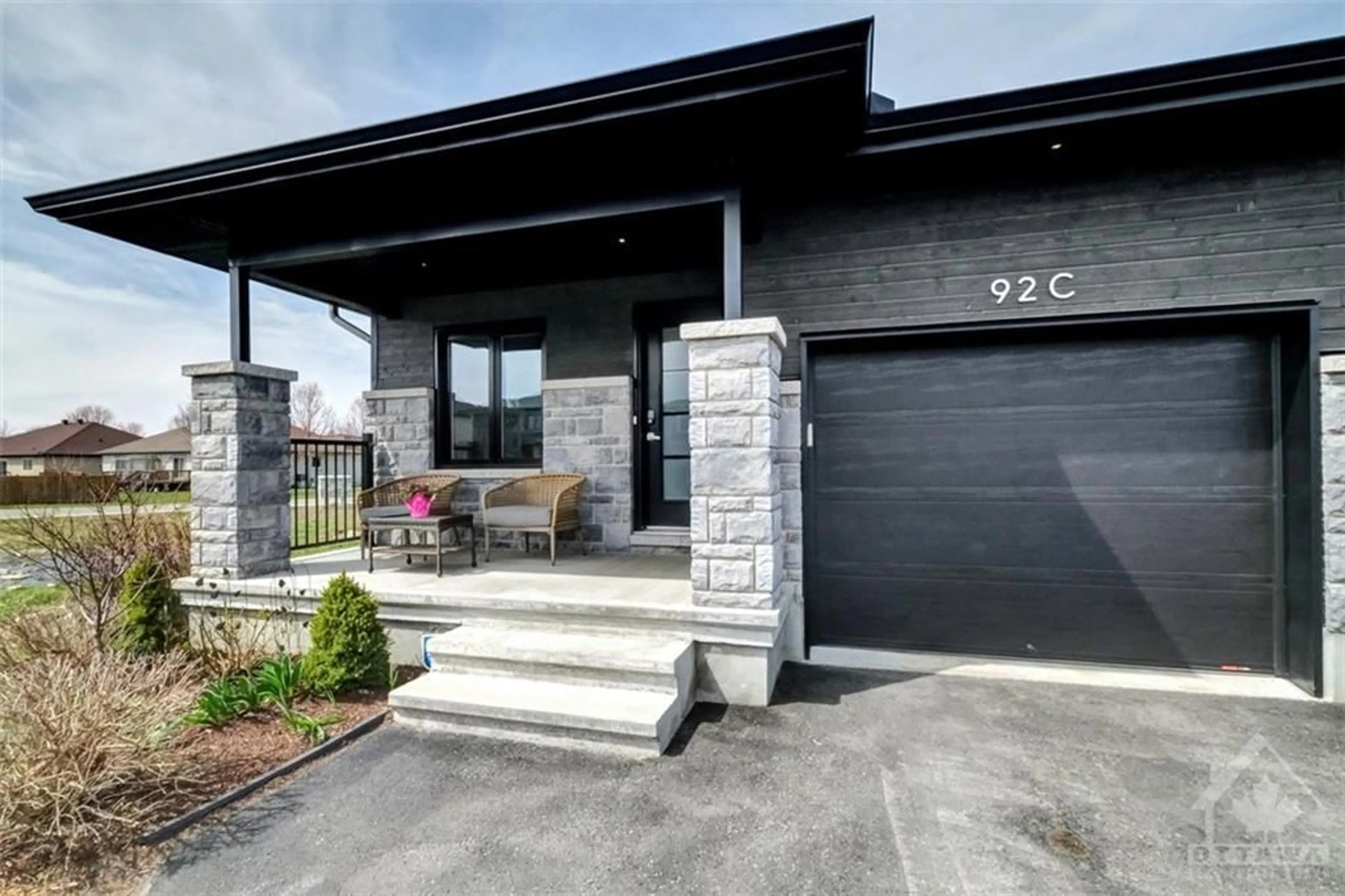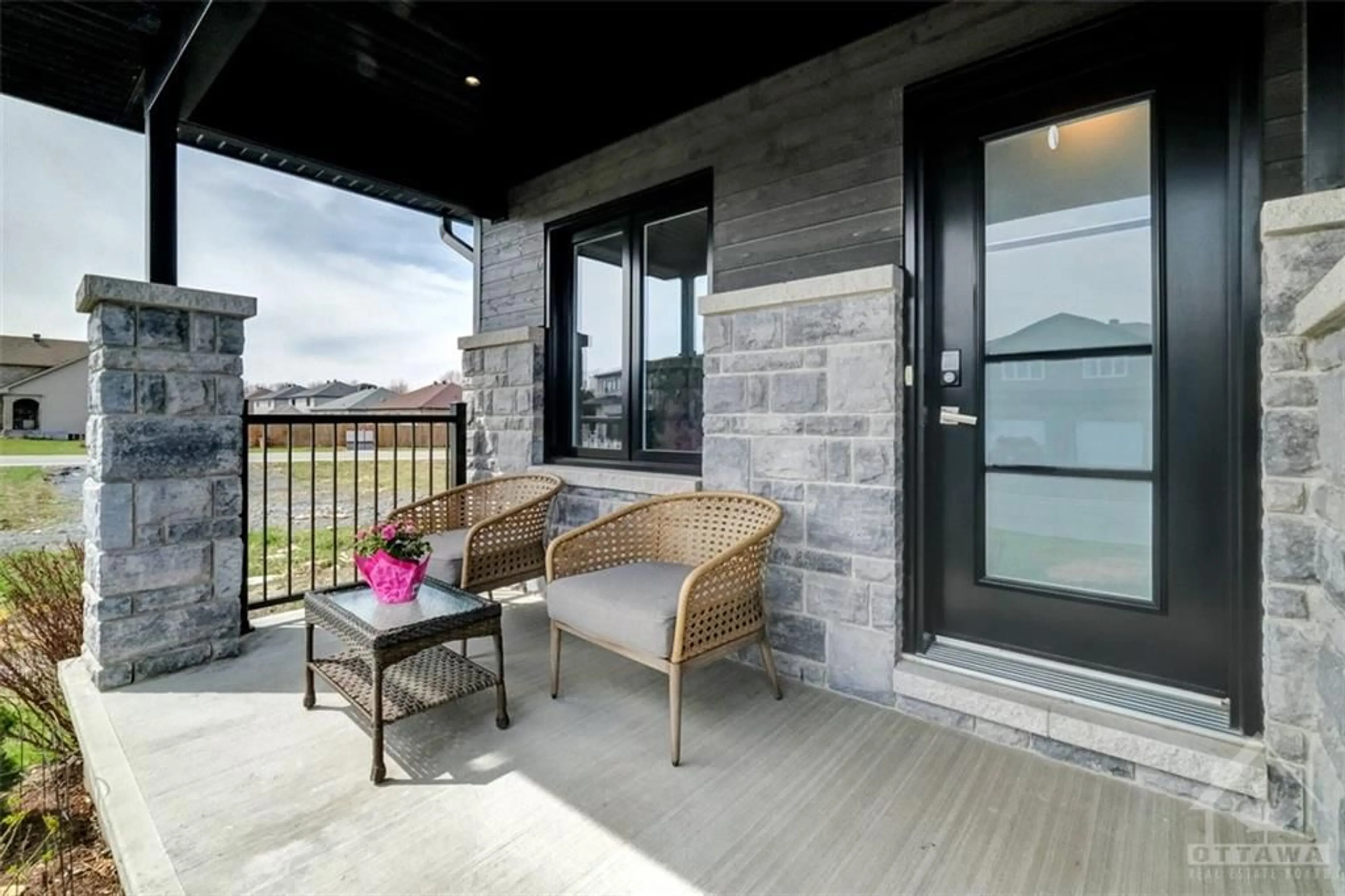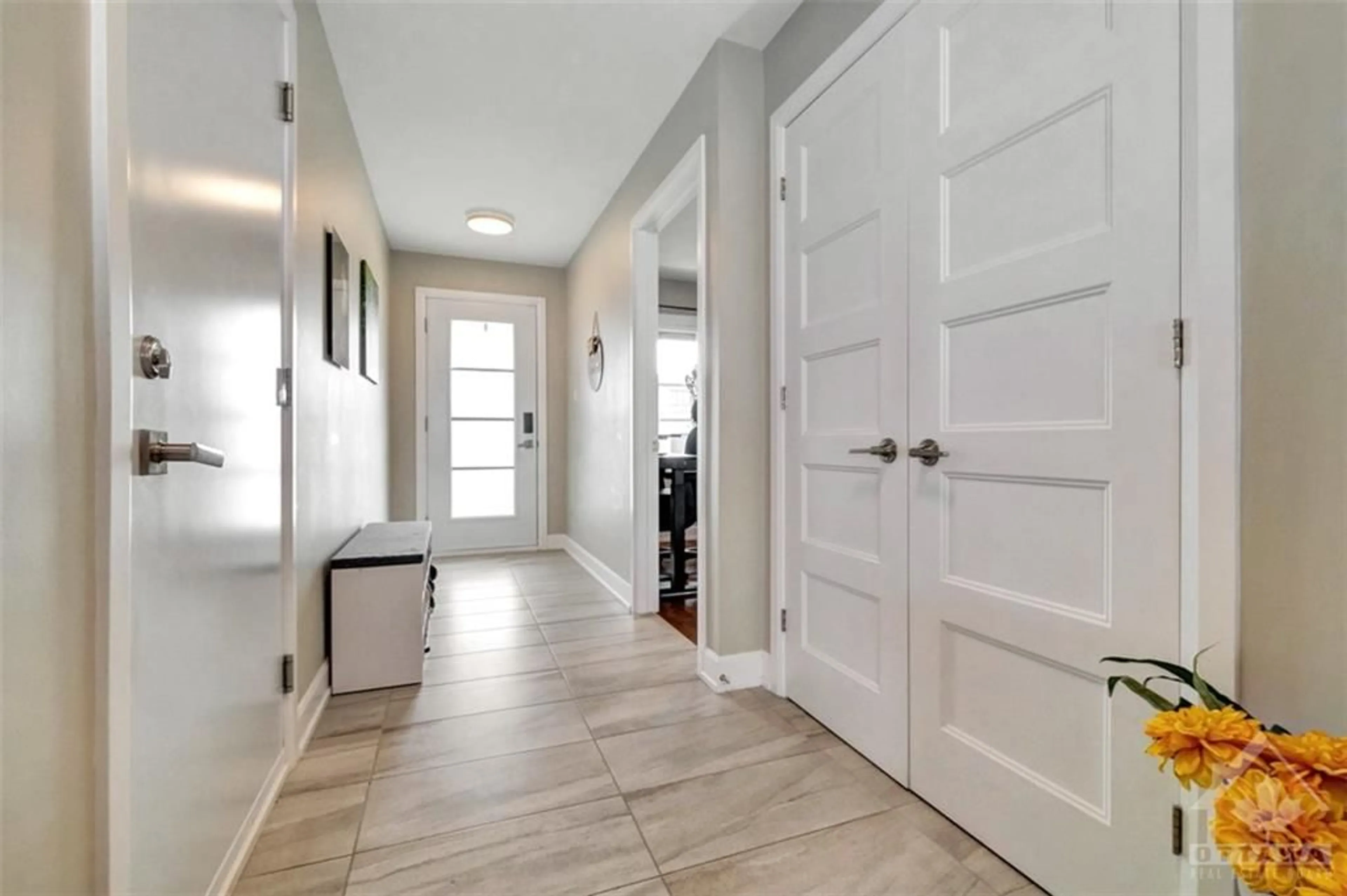92 MAYER St #C, Limoges, Ontario K0A 2M0
Contact us about this property
Highlights
Estimated ValueThis is the price Wahi expects this property to sell for.
The calculation is powered by our Instant Home Value Estimate, which uses current market and property price trends to estimate your home’s value with a 90% accuracy rate.$447,000*
Price/Sqft-
Days On Market17 days
Est. Mortgage$2,503/mth
Tax Amount (2023)$3,162/yr
Description
Absolutely gorgeous and immaculate bungalow end unit townhome! Move in ready, this home has it all! From the moment you walk in you will love the large entrance leading to an open concept living area. A large kitchen complete with upgraded cabinetry & quartz countertops, and open to the dining & living area. Two bedroom & a full bath, plus a newly created cheater walkin to the laundry/main bath with custom cabinetry completes the main floor. Not to forget the patio door leading to the spectacular large fenced backyard with perennial gardens. The warm and cozy lower level also has a full bath, bedroom and living area all heated with radiant floor heating & large storage area. So many upgrades also includes a 220v outlet in the garage to add your personal EV car charger. The rear fence is installed 1 meter inside the property line to avoid trespassing due to easement for neighbours.
Property Details
Interior
Features
Main Floor
Living Rm
13'0" x 12'5"Dining Rm
13'3" x 9'6"Kitchen
11'2" x 9'10"Primary Bedrm
14'0" x 11'1"Exterior
Features
Parking
Garage spaces 1
Garage type -
Other parking spaces 2
Total parking spaces 3
Property History
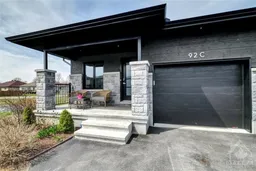 30
30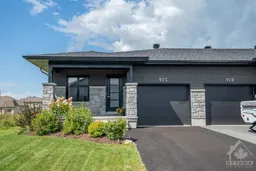 30
30
