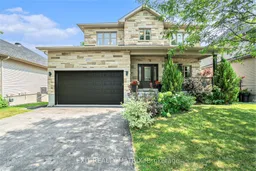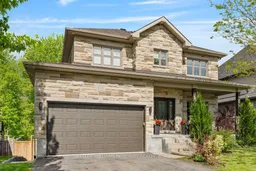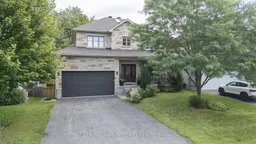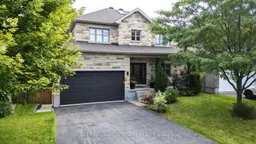Welcome to 89 South Indian Drive, a remarkable 4-bedroom, 4-bath residence blending modern elegance with timeless country charm. Perfectly situated in one of Limoges most desirable neighbourhoods, this home offers the tranquility of a quiet street, backs onto a lush forest for ultimate privacy, and is only a short commute to Ottawa. Step through the bright, open foyer and be greeted by rich hardwood floors that flow seamlessly across the main level. The living room, anchored by a striking stone gas fireplace, sets the stage for cozy evenings. The formal dining room is an entertainers dream, featuring a bold 3D accent wall and a floor-to-ceiling wine display. From here, the space transitions beautifully into a sleek black-and-white kitchen with stainless steel appliances, abundant cabinetry, expansive counter space, and a central island for casual dining. A main-floor powder room and laundry add everyday convenience. Upstairs, the primary suite is a private retreat with a textured 3D feature wall, a spacious walk-in closet, and a spa-inspired 5-piece ensuite. Three additional generously sized bedrooms and a stylish full bath complete the second level. The walk-out basement offers exceptional versatility with its own entrance, kitchenette, and full bathroomideal for an in-law suite, guest accommodations, or an expansive family recreation area. Outdoors, enjoy the interlock stone patio, an expansive fully fenced backyard with no rear neighbours, and a large deck with black railings overlooking the serene forest backdrop. Limoges offers a vibrant community lifestyle, local shops, schools, parks, and recreation all nearby, along with Calypso Water Park, Larose Forest trails, and quick highway access for easy commuting. This is more than a home, its a lifestyle of comfort, style, and connection to nature.
Inclusions: Fridge, stove, microwave hood fan, dishwasher, washer, dryer, gazebo, wine cabinet, mini fridge (basement), garage door opener, water softener, light fixtures, window coverings.







