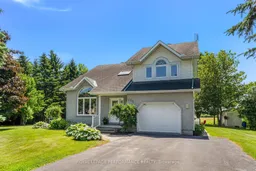Casselman- Impeccably Maintained Home First Time on the Market! Welcome to this exceptional 3+1 bedroom, 2.5 bath home, lovingly cared for by its original owner and nestled in a sought-after family-friendly neighborhood. Pride of ownership shines throughout this beautifully updated property. Step inside to discover fully renovated bathrooms, including a luxurious primary ensuite with heated floors, a walk-in shower, and a hydrotherapy soaker tub -a true spa-like retreat. The heart of the home is the gourmet kitchen, fully renovated and equipped with high-end Fisher & Paykel appliances, perfect for the modern chef. Enjoy the warmth of the natural gas fireplace and soaring vaulted ceilings in the family room, complemented by stunning natural light that flows effortlessly through the entire home. The finished basement offers additional living space ideal for a home office, recreation, or guest suite. Situated on municipal services (sewer and water), the exterior is equally impressive: Heated in-ground pool, Mature fruit trees and perennial gardens, A charming chicken coop, No rear neighbors for ultimate privacy and tranquility. Conveniently located within walking distance to parks, outdoor rinks, grocery stores, pharmacies, banks, daycare, and schools. Just 3 minutes from Hwy 417, making commuting to Ottawa (30 min) or Montreal (45 min) a breeze. This property is more than a house -its a home filled with love, memories, and timeless comfort. Don't miss your chance to make it yours. ***As per form 244, offers presentation is Wednesday July 2nd at 2pm.***
Inclusions: Refrigerator, Stove, Dishwasher, Washer, Dryer, Shed, Chicken Coop
 36
36


