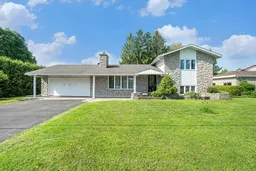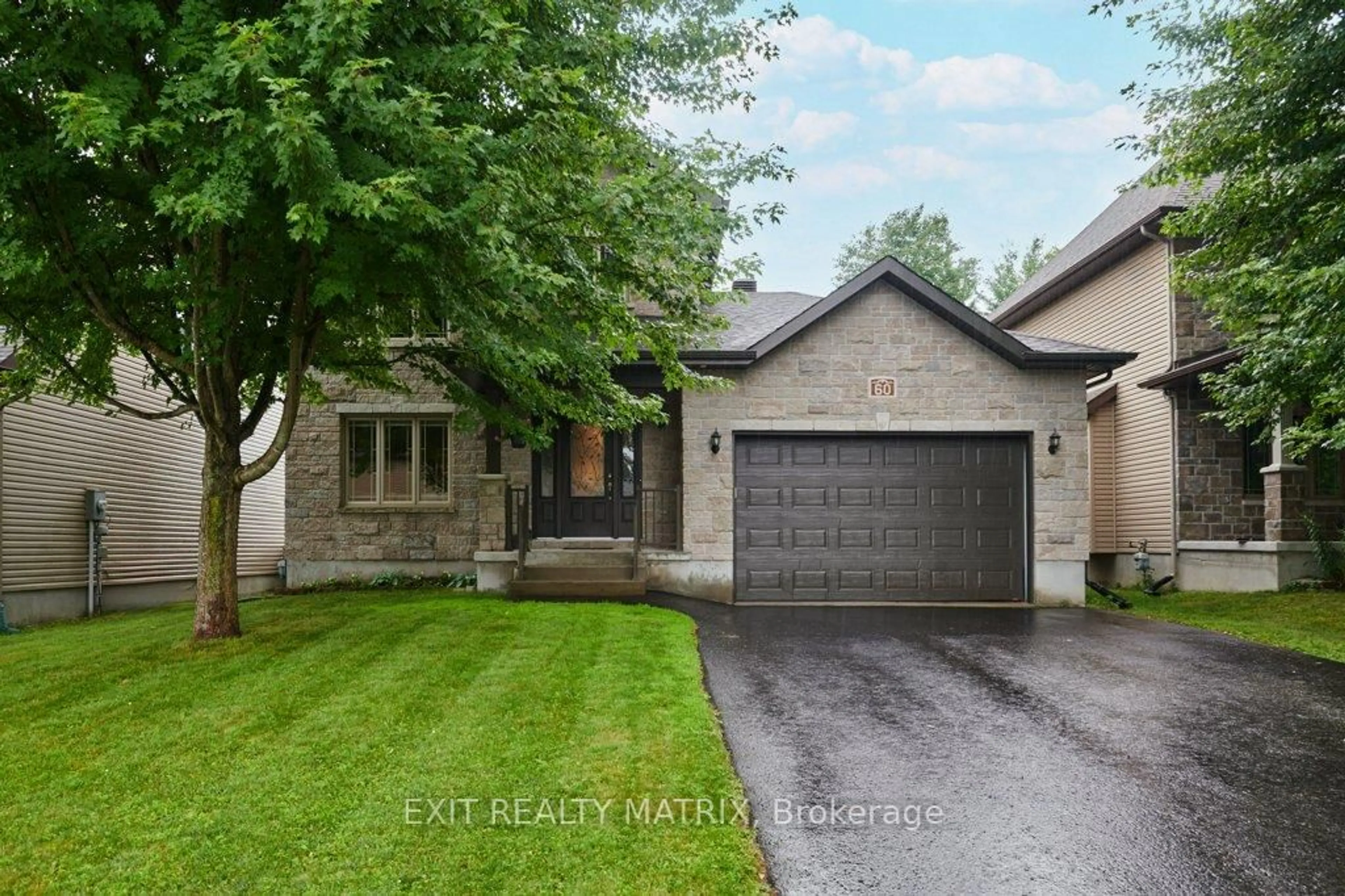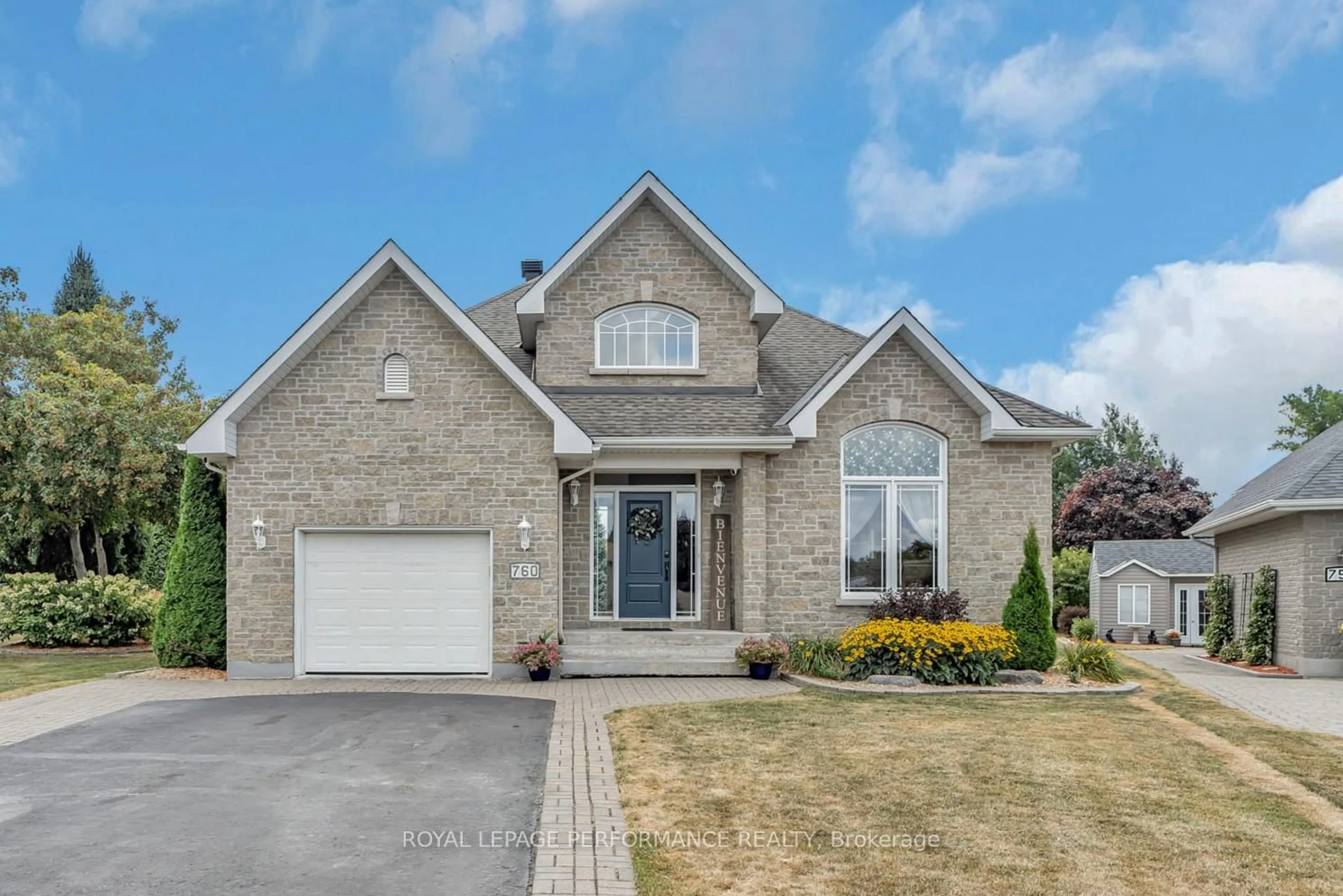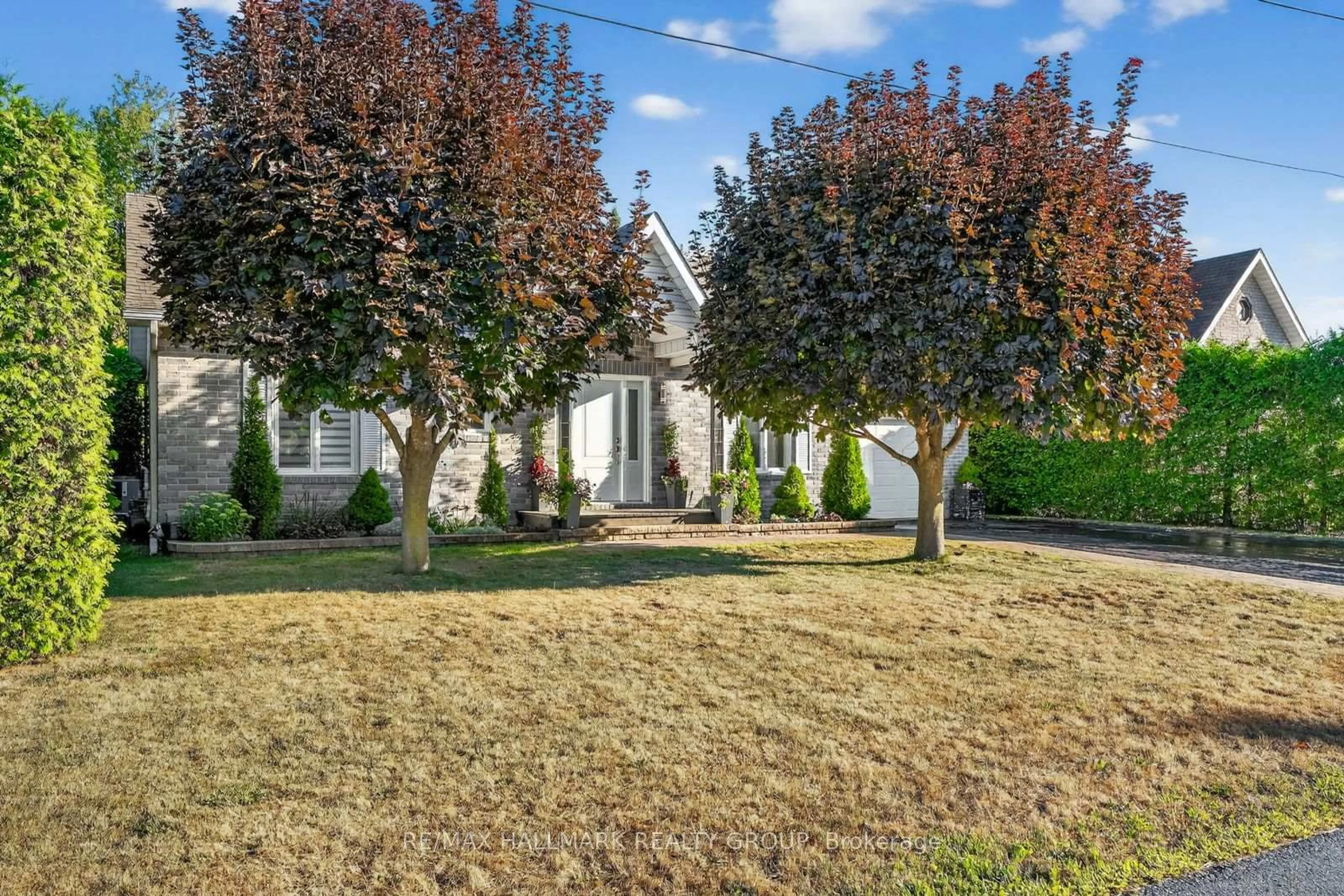Welcome to this spacious and beautifully maintained split level home offering a perfect blend of comfort and character. The inviting main floor features a cozy living room with a stunning stone fireplace, rich hardwood floors, and abundant natural light. The kitchen is a chef's delight, showcasing custom cabinetry, a central island with detailed corbels, stainless steel appliances, and a bright dining area. Enjoy 1 spacious bedroom on the upper main floor, with hardwood or laminate flooring, crown molding, modern light fixtures with 2 pieces Ensuite. The full bathroom is elegantly finished with marble-style tile and a granite countertop. A fully finished lower level expands the living space with a large family room featuring a second stone fireplace, additional bedrooms, a gym or office space, and a full laundry room. Step outside onto a generous deck that overlooks a private, treed backyard perfect for entertaining or relaxing. The home also includes 3 heat pump including A/C (2023) for year-round comfort and plenty of storage. This property offers flexibility and charm, ideal for families, multi-generational living, or those seeking extra space. Hot water Tank (2021), New windows in bathroom, master bedroom, Ensuite and front door (2025).
Inclusions: Refrigerator, Stoves, Dryer, Washer, Dishwasher, Window coverings, Water softener, Light fixtures, Auto garage door opener and remote, Hot Water tank owned, Air Exchanger "As-is where is" (is not functional).
 32
32





