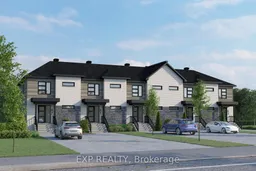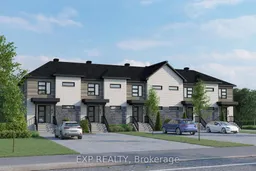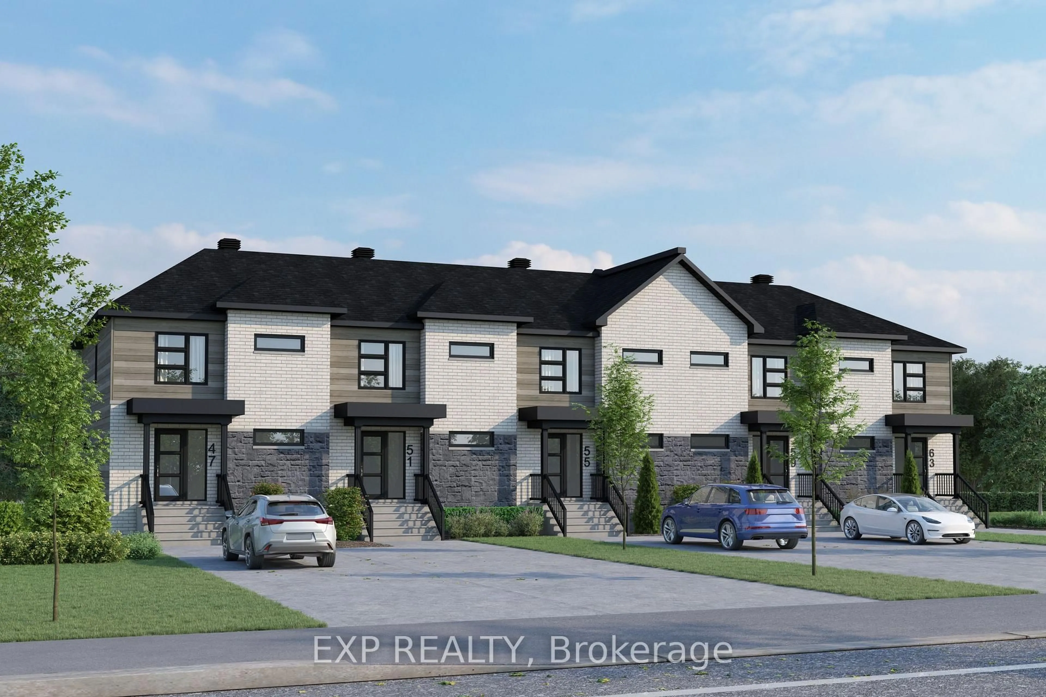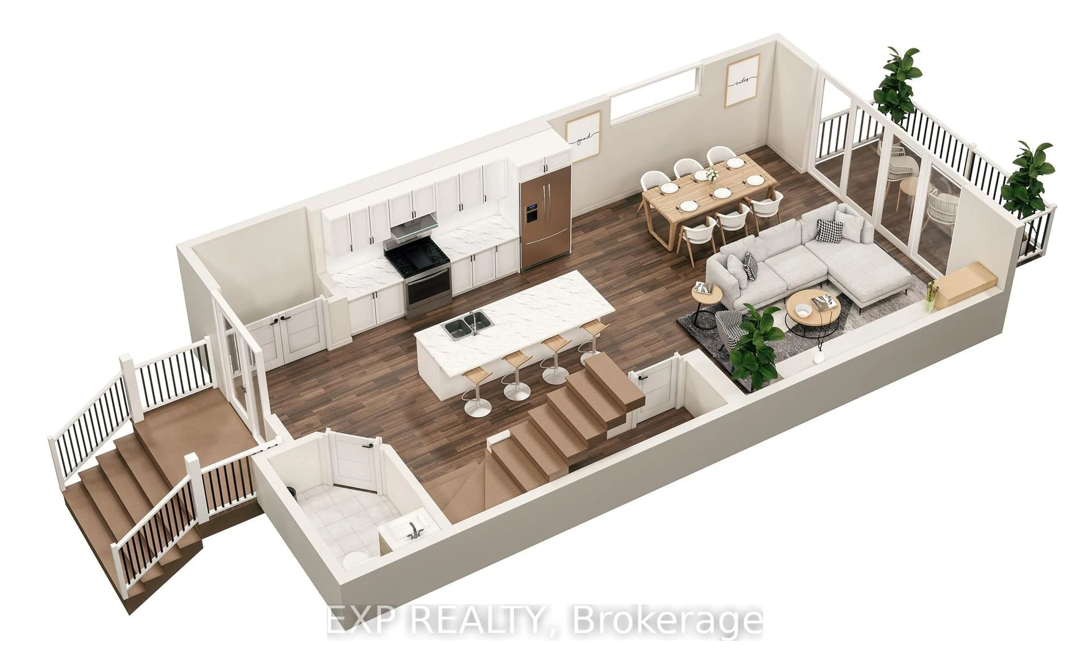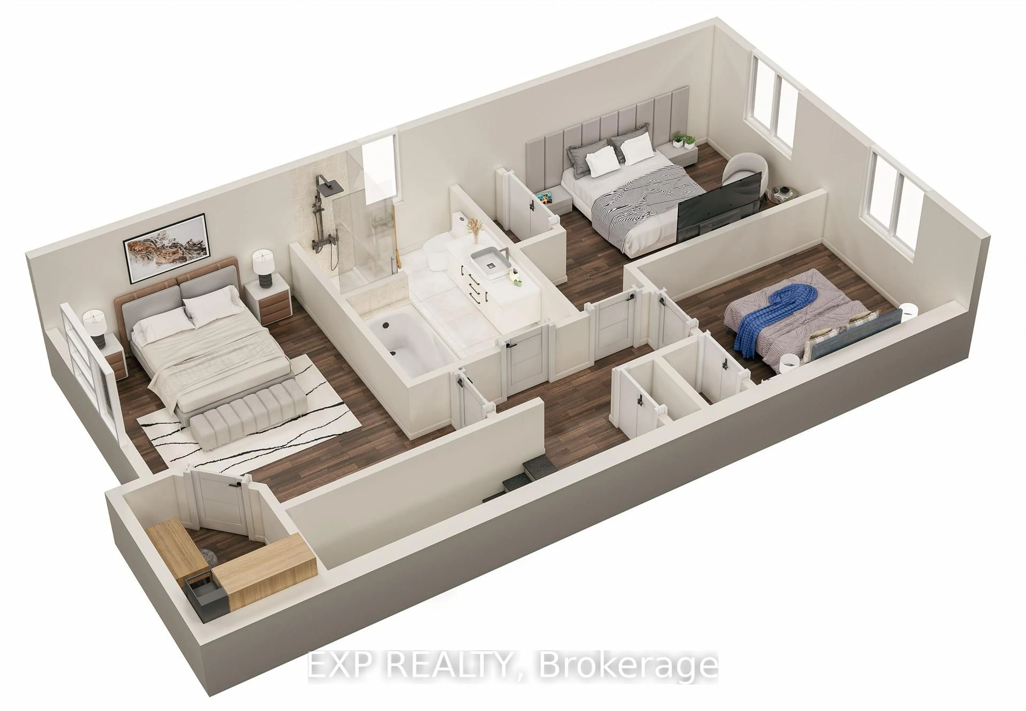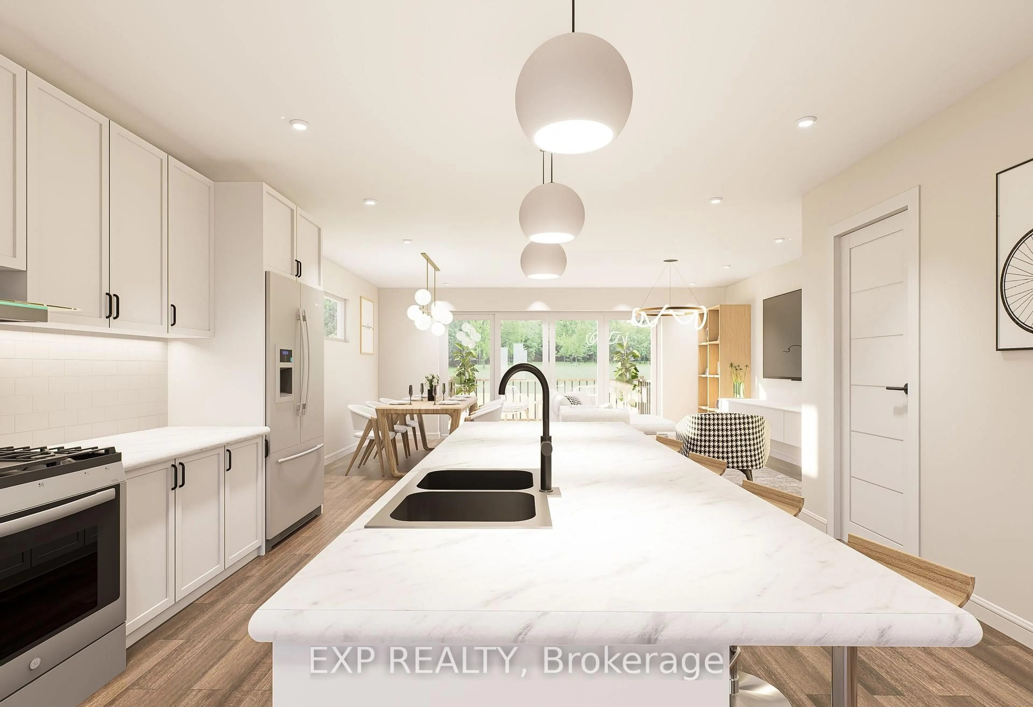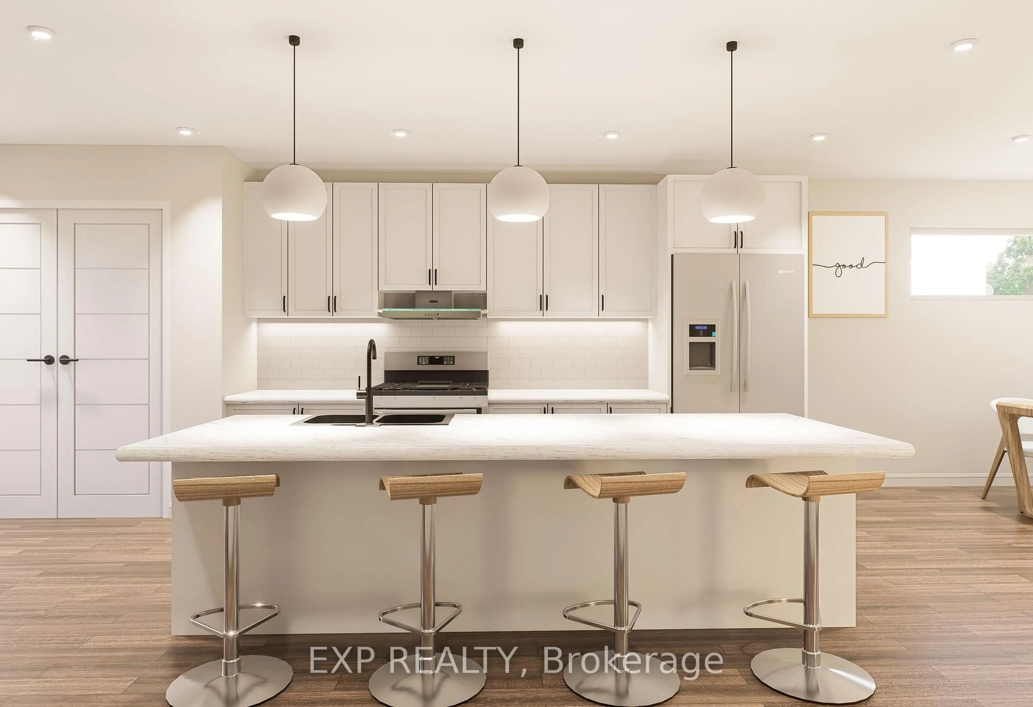59 Carpe St, Casselman, Ontario K0A 1M0
Contact us about this property
Highlights
Estimated valueThis is the price Wahi expects this property to sell for.
The calculation is powered by our Instant Home Value Estimate, which uses current market and property price trends to estimate your home’s value with a 90% accuracy rate.Not available
Price/Sqft$362/sqft
Monthly cost
Open Calculator
Description
Sleek & Sophisticated Brand New Townhome by Solico Homes (Lotus Model)The perfect combination of modern design, functionality, and comfort, this 3 bedroom 1408 sqft home in Casselman offers stylish finishes throughout. Enjoy lifetime-warrantied shingles, energy-efficient construction, superior soundproofing, black-framed modern windows, air conditioning, recessed lighting, and a fully landscaped exterior with sodded lawn and paved driveway all included as standard. Step inside to a bright, open-concept layout featuring a 12-foot patio door that fills the main floor with natural light. The modern kitchen impresses with an oversized island, ceiling-height cabinetry, and ample storage perfect for everyday living and entertaining. Sleek ceramic flooring adds a modern touch to the main level. Upstairs, the elegant main bathroom offers a spa-like experience with a freestanding soaker tub and separate glass shower. An integrated garage provides secure parking and extra storage. Buyers also have the rare opportunity to select custom finishes and truly personalize the home to suit their taste. Located close to schools, parks, shopping, and local amenities, this beautifully designed home delivers comfort, style, and long-term value. This home is to be built make it yours today and move into a space tailored just for you! Duplex option is available on a new build.
Property Details
Interior
Features
Main Floor
Foyer
2.28 x 2.01Ceramic Floor / Closet
Kitchen
3.04 x 3.84Breakfast Bar
Living
3.2 x 4.29O/Looks Dining / Overlook Patio
Dining
2.43 x 4.26O/Looks Living
Exterior
Features
Parking
Garage spaces -
Garage type -
Total parking spaces 2
Property History
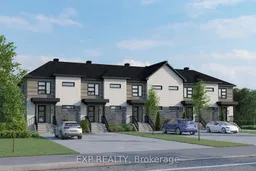 15
15