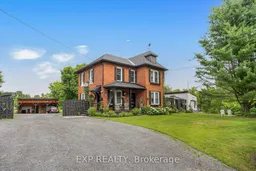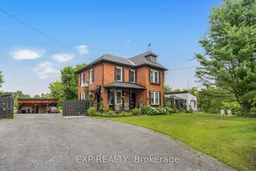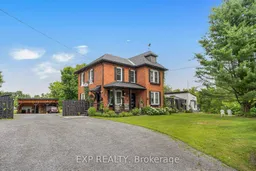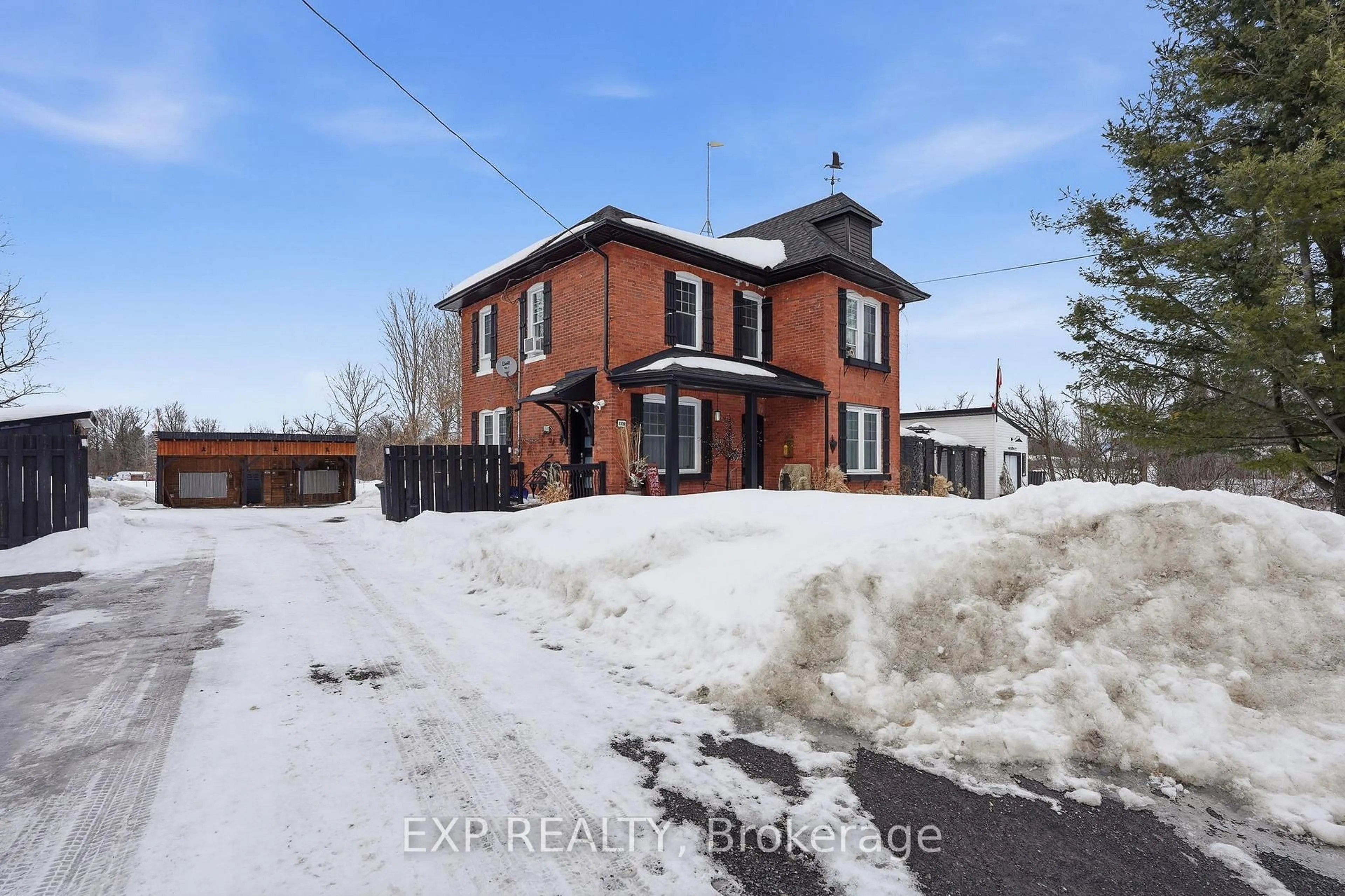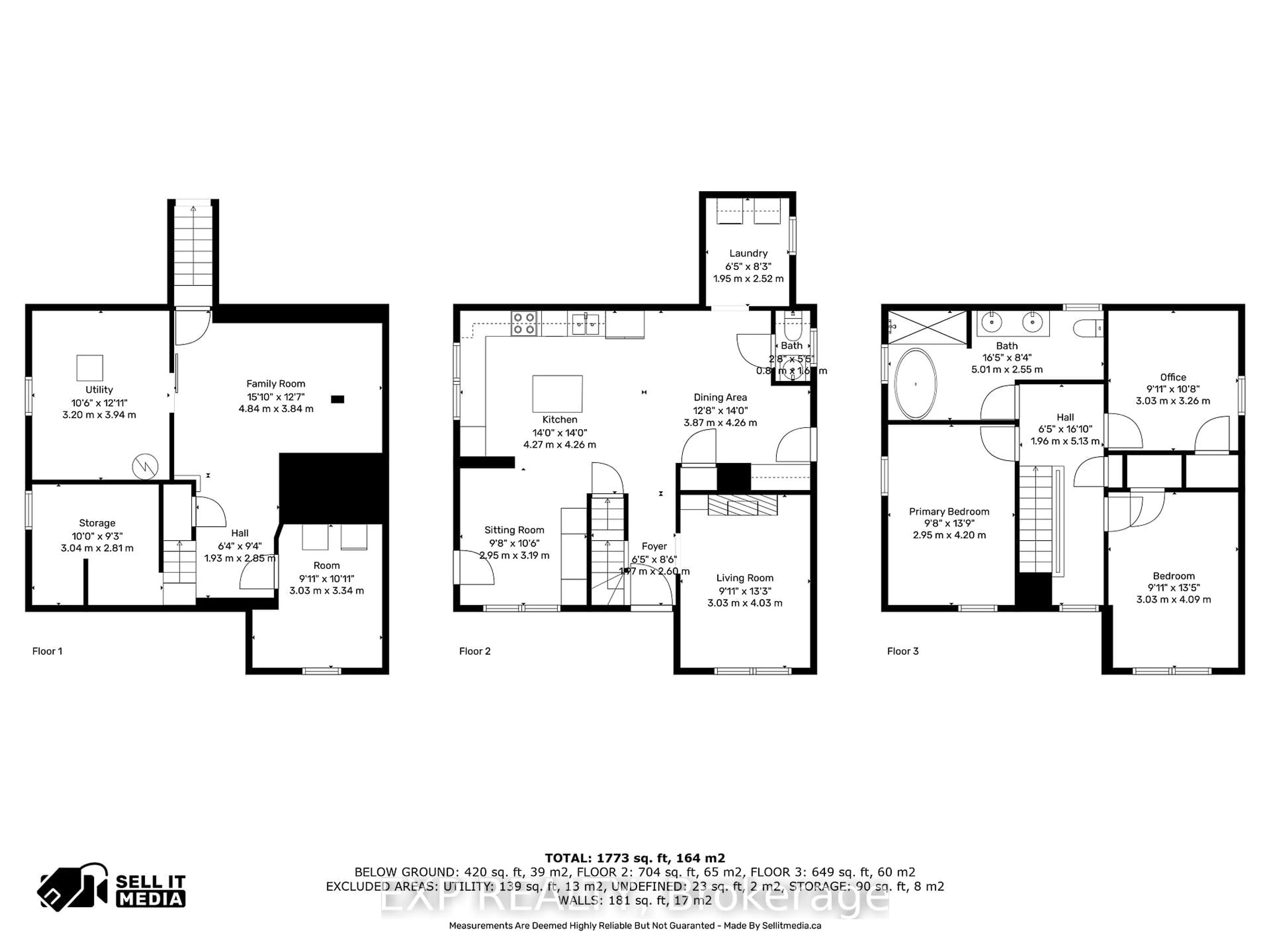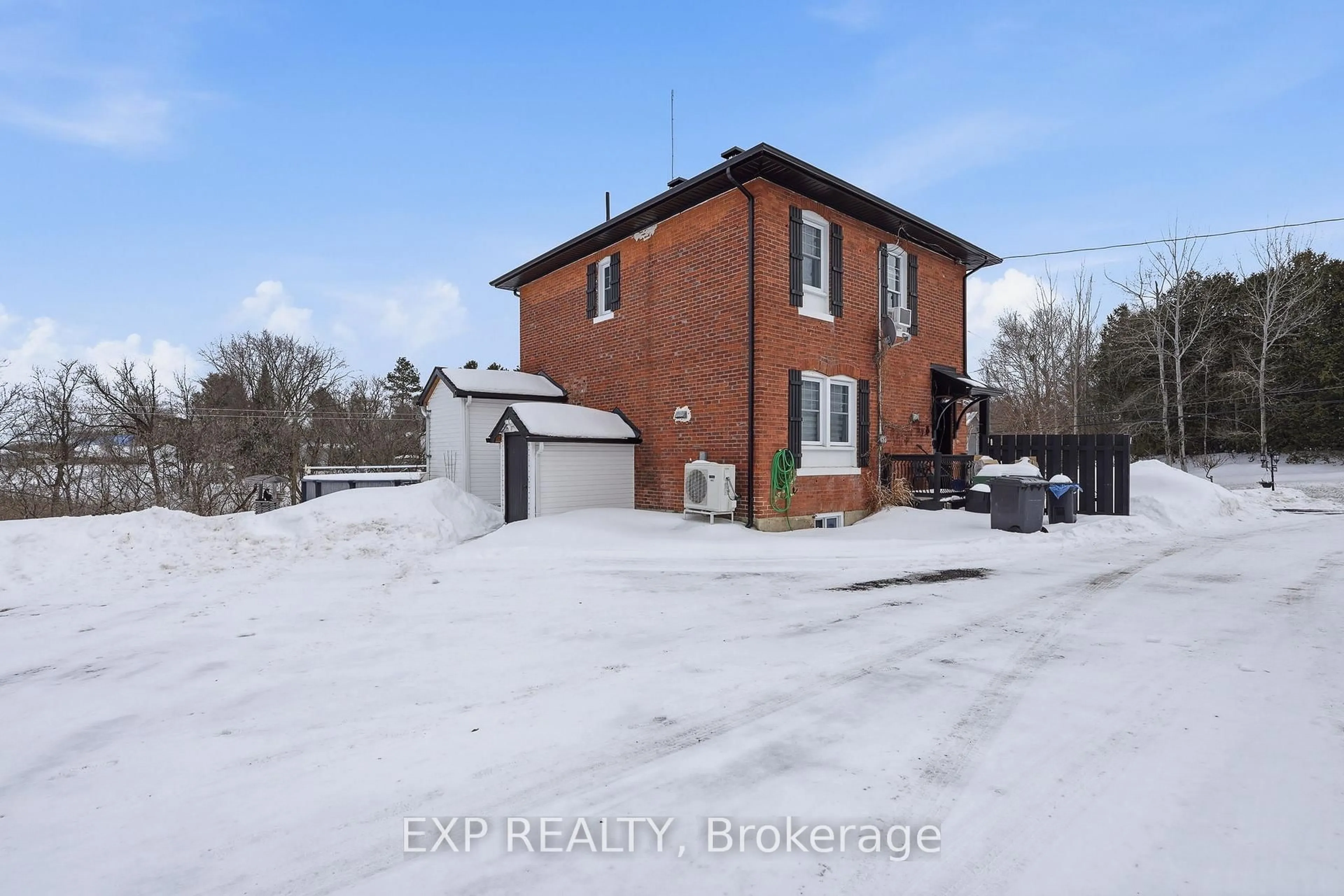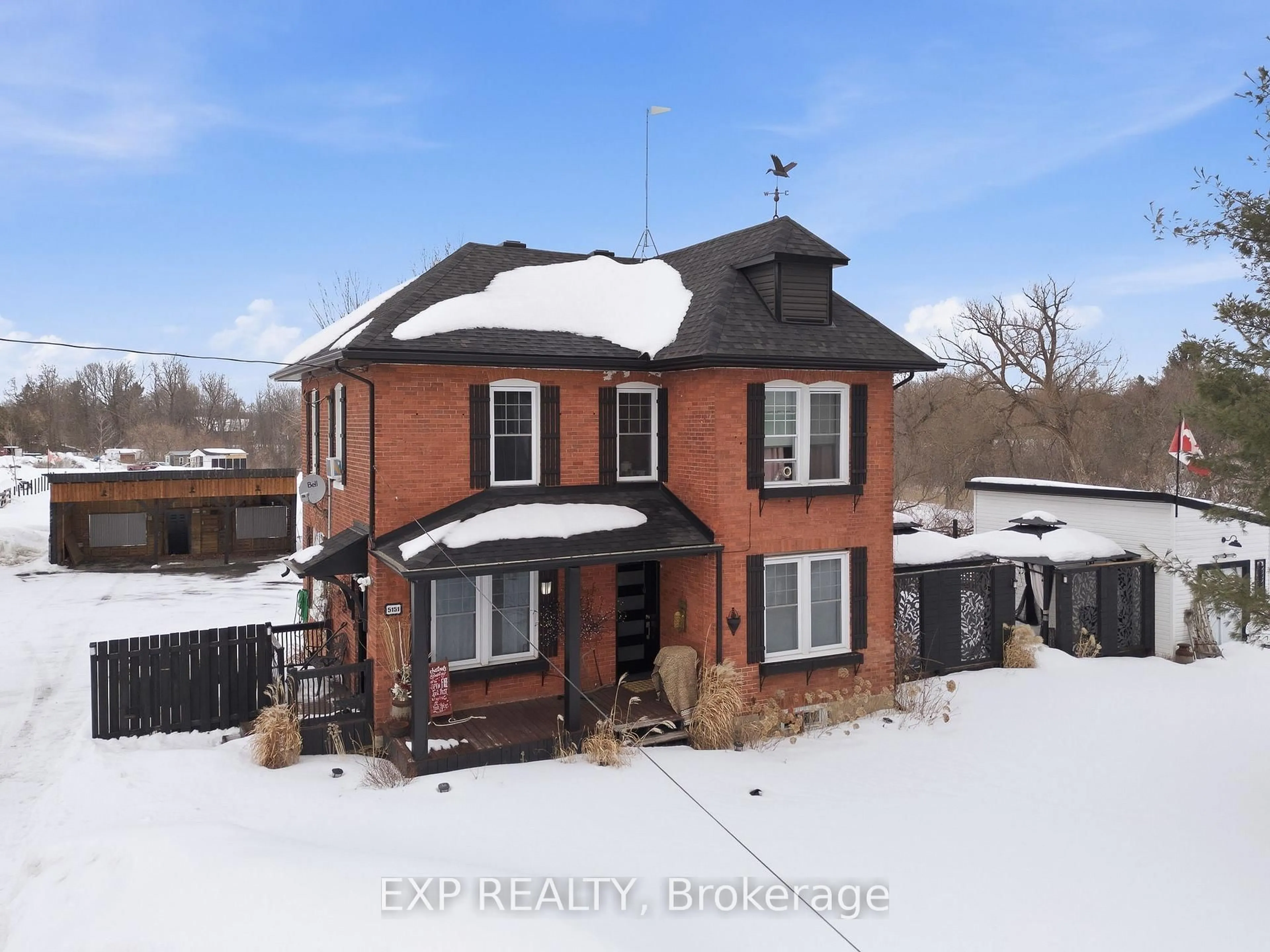5151 County 10 Rd, The Nation, Ontario K0B 1G0
Contact us about this property
Highlights
Estimated valueThis is the price Wahi expects this property to sell for.
The calculation is powered by our Instant Home Value Estimate, which uses current market and property price trends to estimate your home’s value with a 90% accuracy rate.Not available
Price/Sqft$465/sqft
Monthly cost
Open Calculator
Description
Welcome to your chance to own a truly extraordinary property where classic charm meets modern elegance. Originally built in the 1920s and thoughtfully renovated from top to bottom, this captivating home offers the perfect fusion of old-world character and contemporary style. Step inside to discover a stunning, fully updated kitchen with sleek finishes and clean lines, seamlessly open to a bright and inviting dining room ideal for entertaining or quiet family dinners. Just beyond, a cozy TV room with a electric fireplace provides the perfect space to unwind. The main floor also offers a convenient laundry area and a stylish powder room. Upstairs, you'll find a spacious and serene primary bedroom along with two more generously sized bedrooms. The upper-level bathroom is nothing short of breathtaking meticulously designed to impress and inspire. he charm continues in the partly finished basement, which offers a second TV room perfect for movie nights or a private retreat. Outside, the magic unfolds across nearly 2 acres of beautifully manicured grounds. Relax on the spacious porch with multiple sitting areas or take a dip in the above-ground pool. A tranquil creek lines the edge of the property, and a dedicated fire pit area invites endless evenings under the stars. Don't miss this rare opportunity to own a spectacular piece of history, lovingly transformed for modern living.
Property Details
Interior
Features
Main Floor
Foyer
1.97 x 2.6Living
3.03 x 4.03Sitting
2.95 x 3.19Kitchen
4.27 x 4.26Exterior
Features
Parking
Garage spaces 3
Garage type Carport
Other parking spaces 7
Total parking spaces 10
Property History
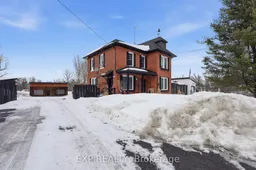 50
50