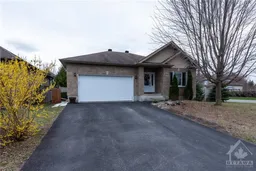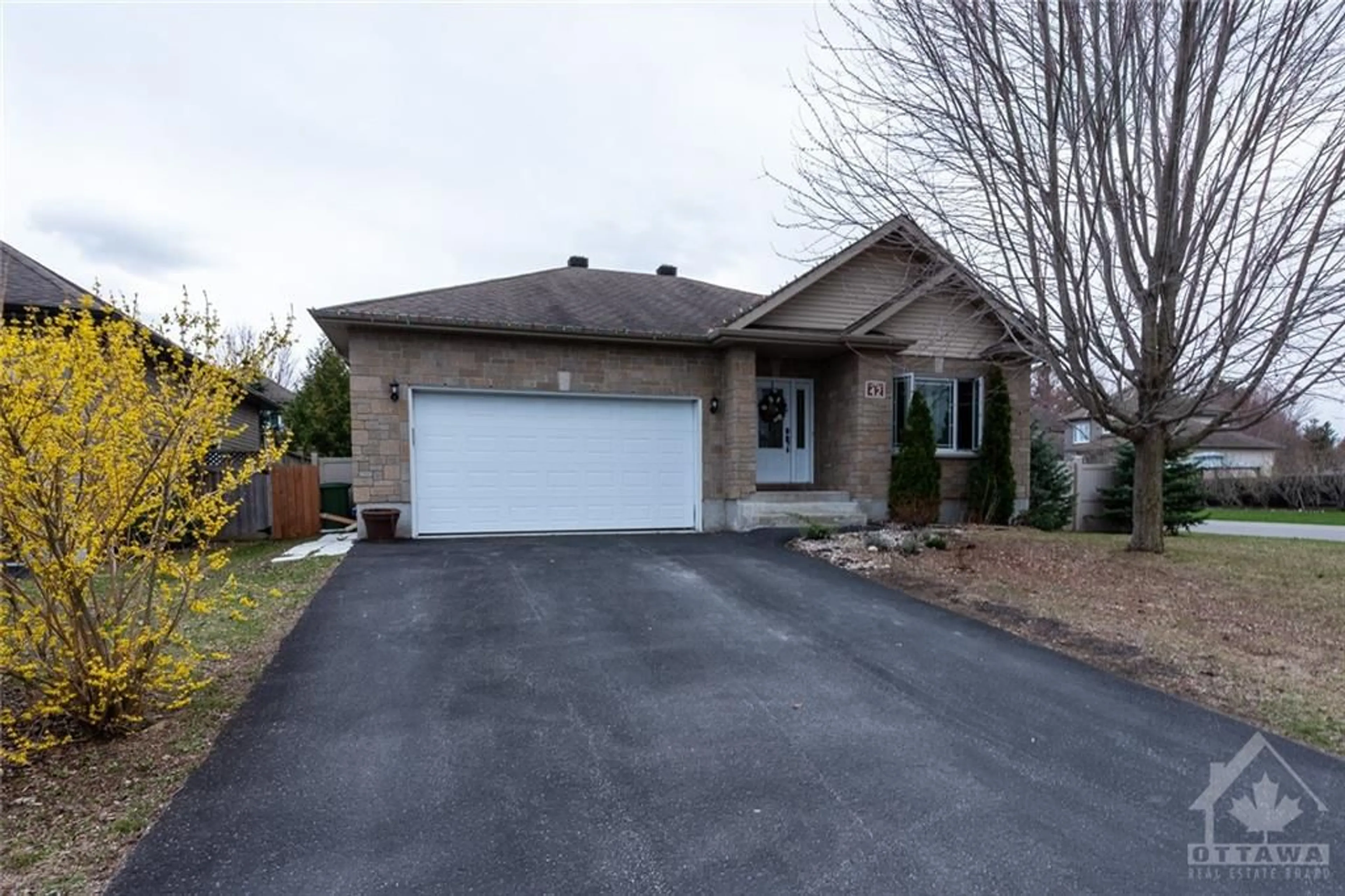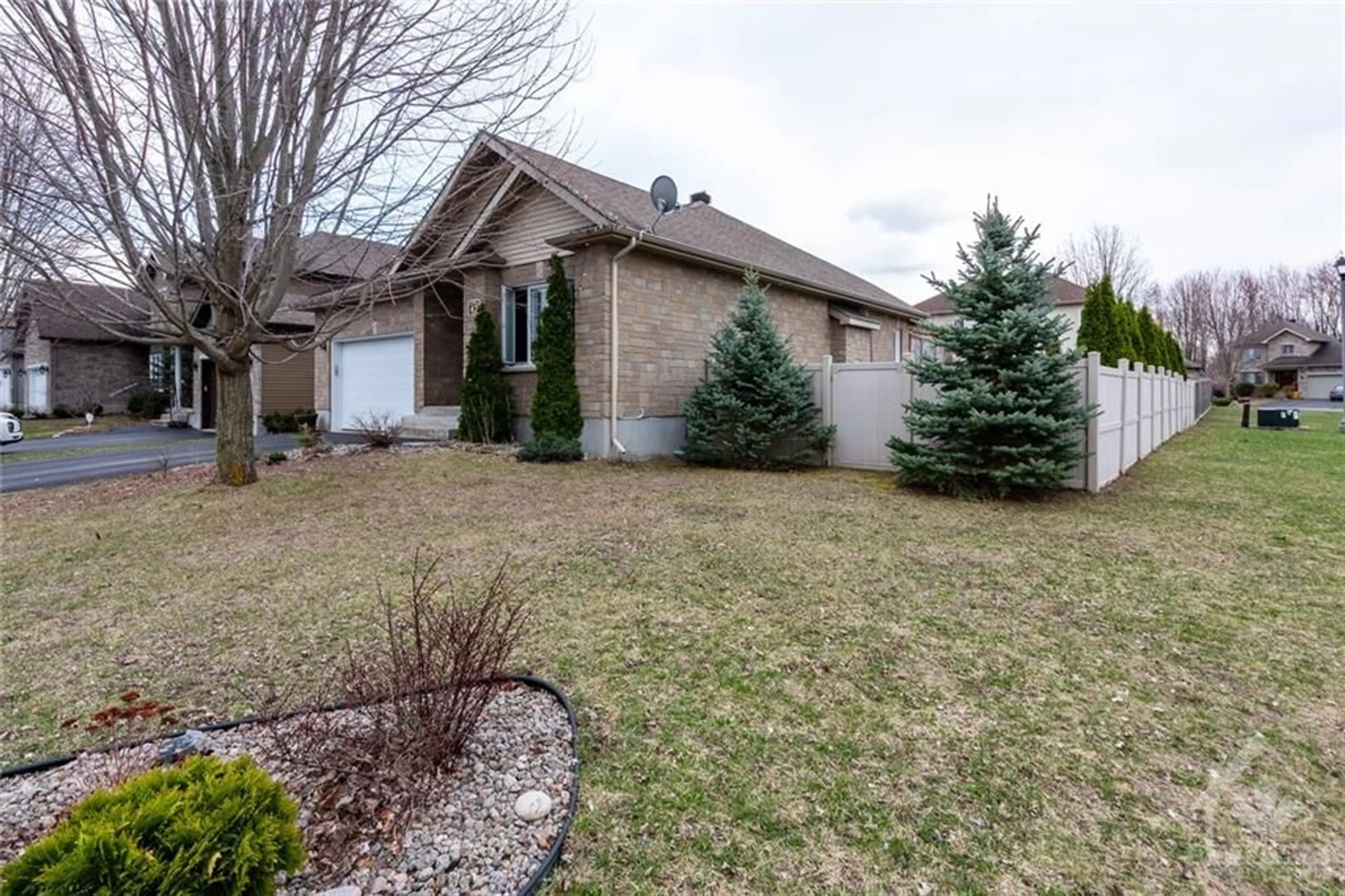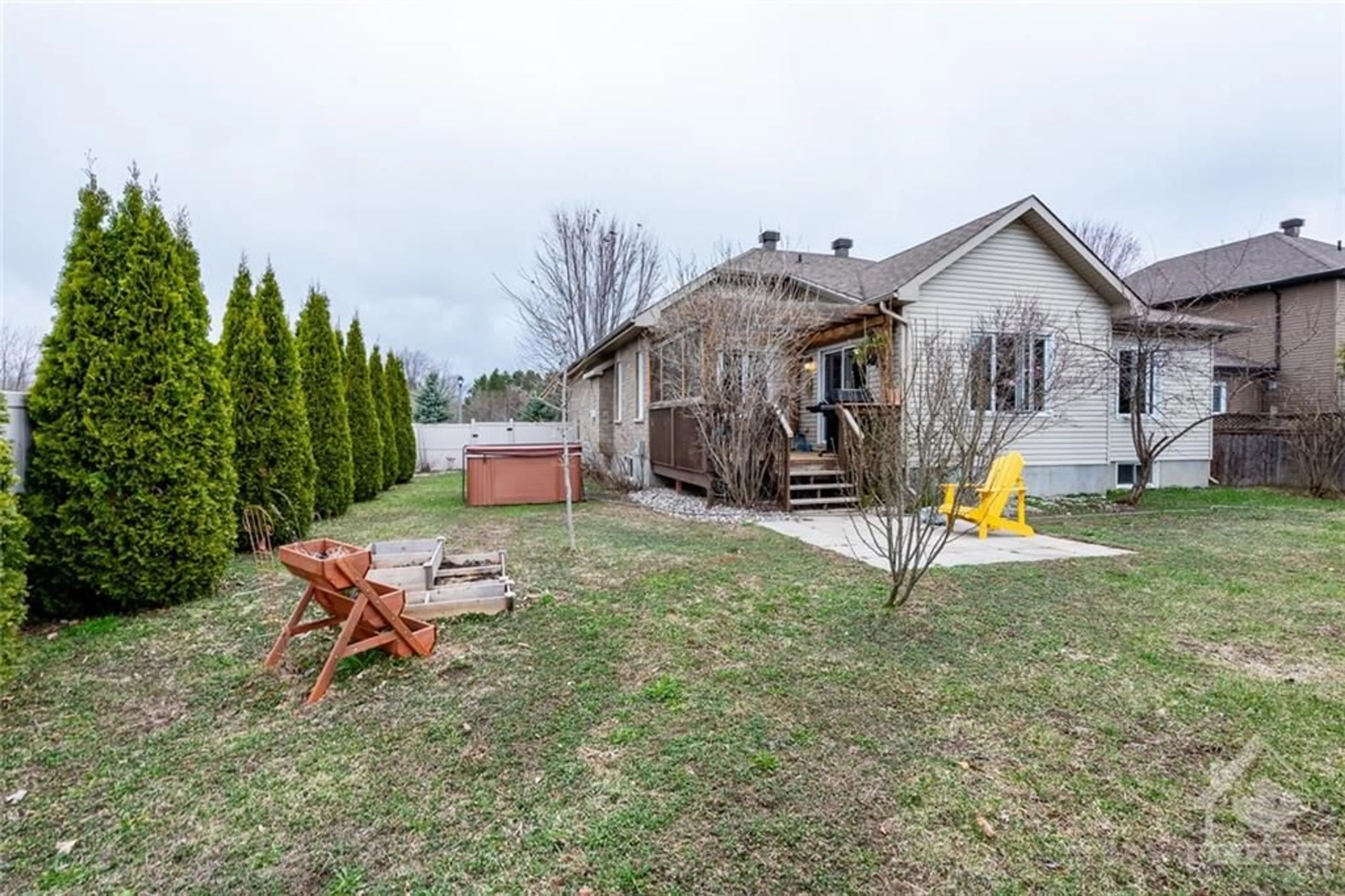42 SOUTH INDIAN Dr, Limoges, Ontario K0A 2M0
Contact us about this property
Highlights
Estimated ValueThis is the price Wahi expects this property to sell for.
The calculation is powered by our Instant Home Value Estimate, which uses current market and property price trends to estimate your home’s value with a 90% accuracy rate.$647,000*
Price/Sqft-
Days On Market31 days
Est. Mortgage$2,791/mth
Tax Amount (2023)$4,818/yr
Description
Affordable, modern bungalow life in Limoges across from the pond and nature park on a beautiful, fenced corner lot where afternoon sun dazzles the south-facing back yard and streams into the generous eat-in kitchen and separate dining area. Prepare to lounge on the deck and soothe away your cares on cooler evenings in the hot tub. A compelling main floor offers plenty of elbow room throughout, with a secondary bedroom smartly situated at the front of the home for guest or home-office privacy, an airy open flow from the front door through the hub of the home including a welcoming foyer fit for greetings & changing, full bath, and living room with cozy gas fireplace. The main bedroom sequestered down its own hallway incorporates a hotel-inspired four-piece bath. The brilliantly laid-out two-bedroom in-law suite basement is perfect for teens, extended family or guests without sacrificing amazing space for a media room or huge recreation area. Ask your agent to book a showing today!
Property Details
Interior
Features
Main Floor
Living Rm
14'7" x 10'0"Dining Rm
10'9" x 8'6"Foyer
13'6" x 7'0"Kitchen
14'0" x 10'0"Exterior
Features
Parking
Garage spaces 2
Garage type -
Other parking spaces 4
Total parking spaces 6
Property History
 28
28




