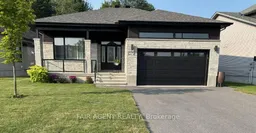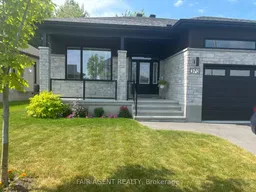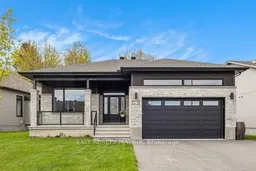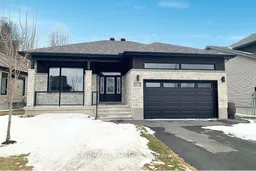This beautifully maintained 4-bedroom bungalow offers a rare blend of quality, comfort and privacy, set on a larger lot that backs onto a forest with no rear neighbours. Built in 2020 by SACA Homes (Hummingbird 2 model), the home features numerous thoughtful upgrades including triple-pane windows by Verdun (2022), Leaf Filter gutter protection (2021), custom Hunter Douglas blinds, and keyless Wi-Fi-enabled entry. With over 1,600 sq ft above grade and a fully finished basement, the home is designed for easy, modern living. The open-concept layout showcases gleaming hardwood floors, a stylish kitchen with granite countertops, a large island, Bosch ultra-quiet dishwasher, and a gas range. The adjacent dining area opens to a sunny southwest-facing deck, ideal for evening BBQs and beautiful sunsets, complete with a retractable awning and gas hook-up. The primary bedroom is a private retreat with a luxurious 5-piece ensuite and walk-in closet. Two additional bedrooms, a 2-piece powder room, and a convenient main-floor laundry with gas Maytag washer/dryer round out the main level. Downstairs, the fully finished basement includes a spacious rec room, fourth bedroom, full bath, and ample storage. Comfort features include central air, central vac, tankless water heater, HRV system, and an Ecowater softener with reverse osmosis filtration. The backyard is a peaceful oasis with a covered deck, Arctic Spa hot tub, and mature trees offering natural seclusion. The attached double garage and extended driveway provide plenty of parking. Located just off Hwy 417 with easy access to both Ottawa and Montreal, and close to parks, walking trails, and local amenities. This is a home that truly needs to be seen to be appreciated. Immediate possession available. The sellers are relocating to be closer to family.
Inclusions: Fridge, Stove, Dishwasher, Washer, Dryer, Hood Fan, Hot Tub, Motorized Awning, Custom Hunter Douglas Blinds, Gas BBQ, Upper and lower wall mounts for TV, Shelving







