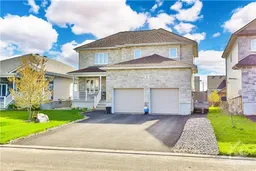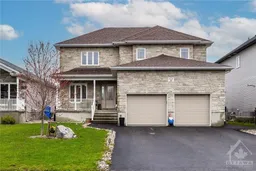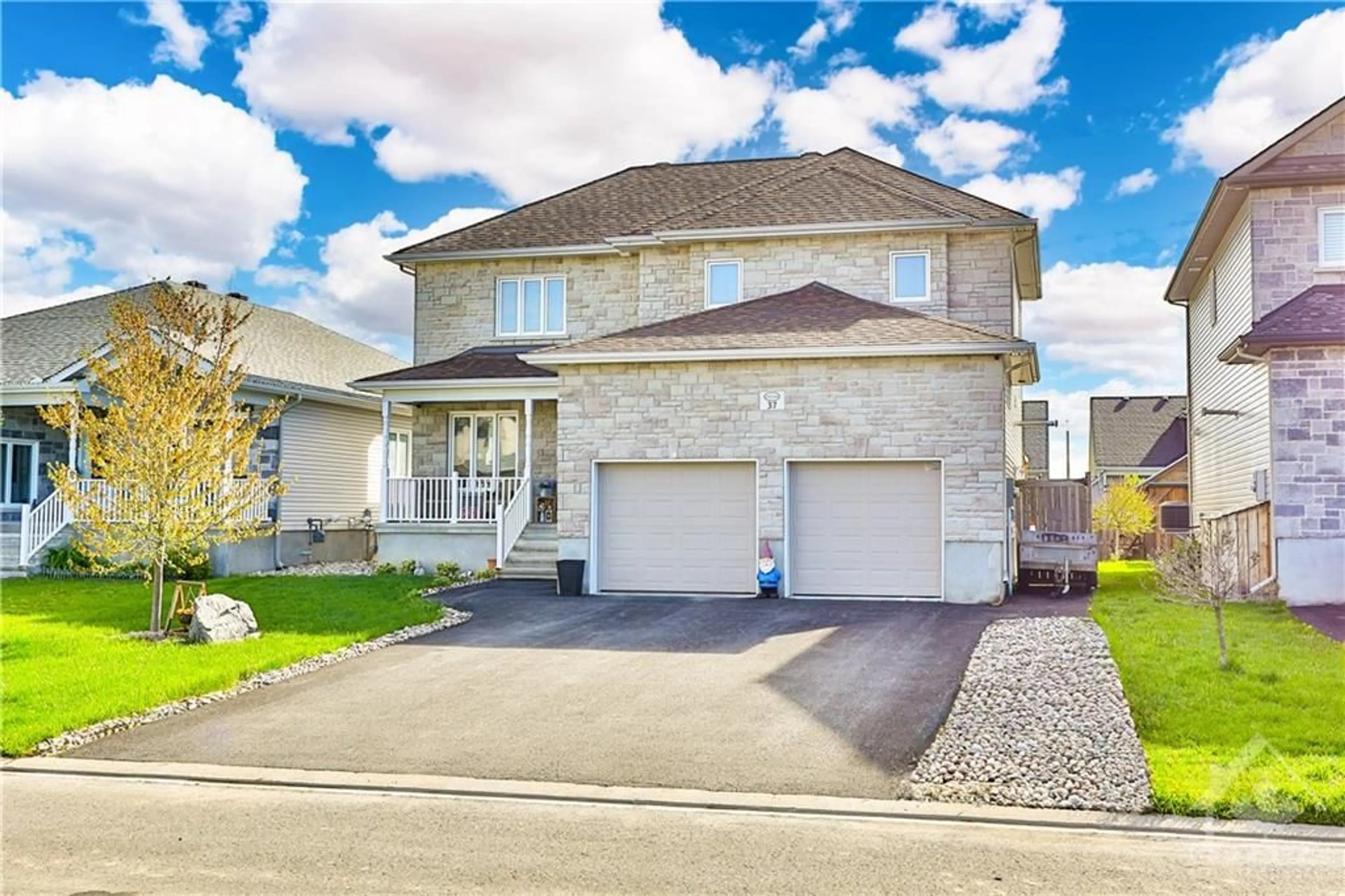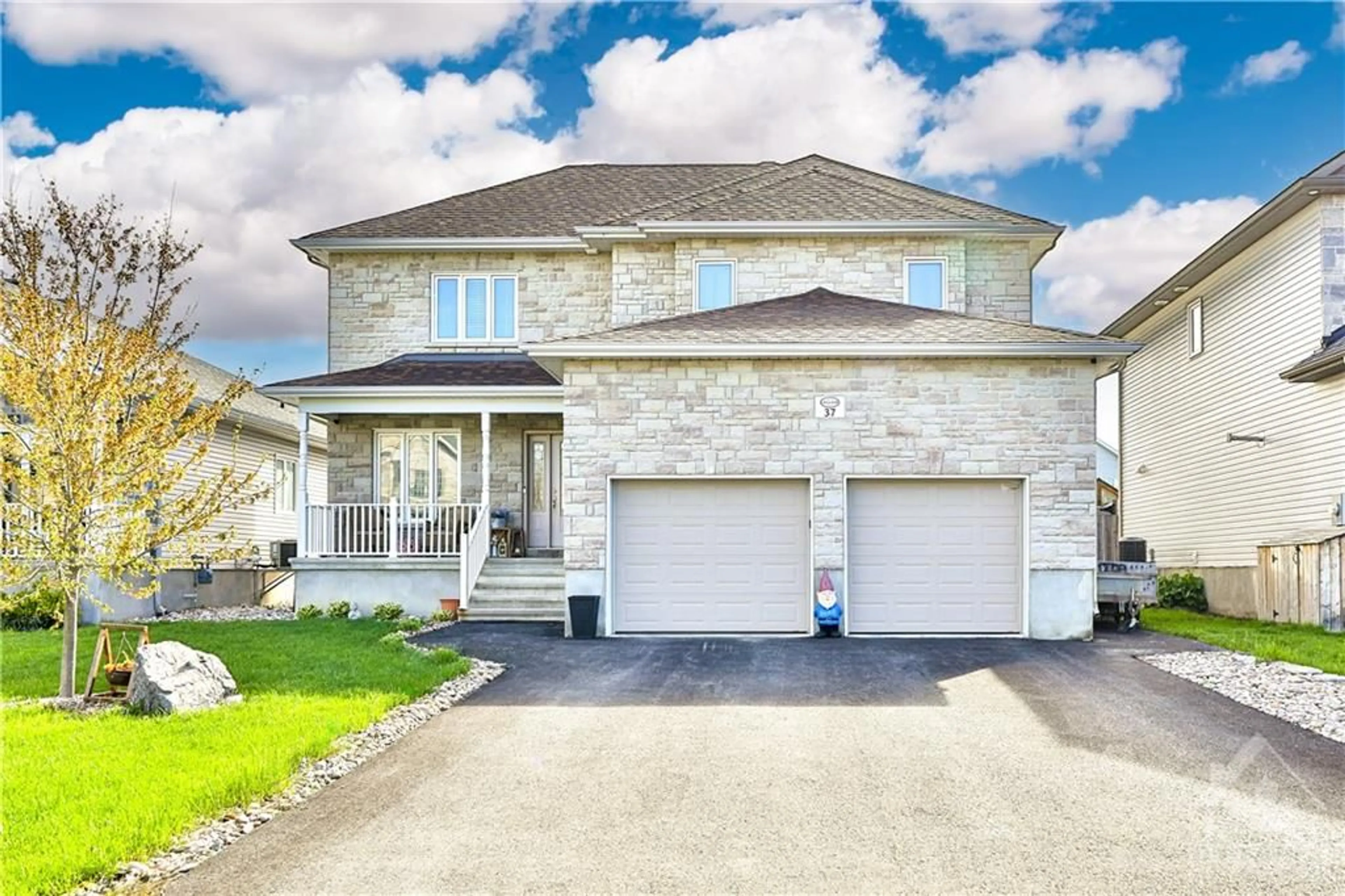37 YANIK St, Limoges, Ontario K0A 2M0
Contact us about this property
Highlights
Estimated ValueThis is the price Wahi expects this property to sell for.
The calculation is powered by our Instant Home Value Estimate, which uses current market and property price trends to estimate your home’s value with a 90% accuracy rate.$805,000*
Price/Sqft-
Days On Market5 days
Est. Mortgage$3,328/mth
Tax Amount (2023)$5,716/yr
Description
Nestled in a serene neighbourhood, this rarely offered 4bd, 4bth home beckons with its charming upscale exterior & manicured property. Exquisite craftsmanship & attention to detail is immediately evident. Custom fireplace is the focal point in the grand living room; with 17-foot ceilings & expansive windows. The stunning kitchen boasts high-end appliances including a gas stove, granite countertops, an island with a butcher block top & a walk-in pantry. Hardwood throughout main level, leading to a spacious foyer that sets the tone for luxury living. Basement features a fully finished bedroom with a walk-in closet and a full bathroom. Second level has 3 generously sized bdrms, 2 full bths & an additional living space! Incredible back yrd, complete with seating & a covered hot tub, patio area & fire pit. Heated dbl car garage! This home offers an unparalleled blend of sophistication & comfort. Mins from trails, recreation & Calypso-Canada’s largest water park! List of upgrades attached.
Upcoming Open House
Property Details
Interior
Features
Main Floor
Partial Bath
5’3” x 4’2”Mud Rm
6’11” x 5’3”Laundry Rm
5’4” x 9’9”Dining Rm
6’8” x 9’6”Exterior
Features
Parking
Garage spaces 2
Garage type -
Other parking spaces 4
Total parking spaces 6
Property History
 30
30 30
30



