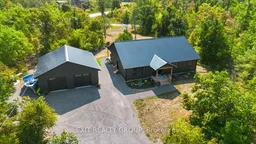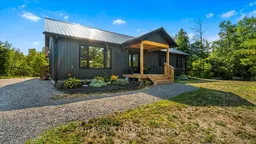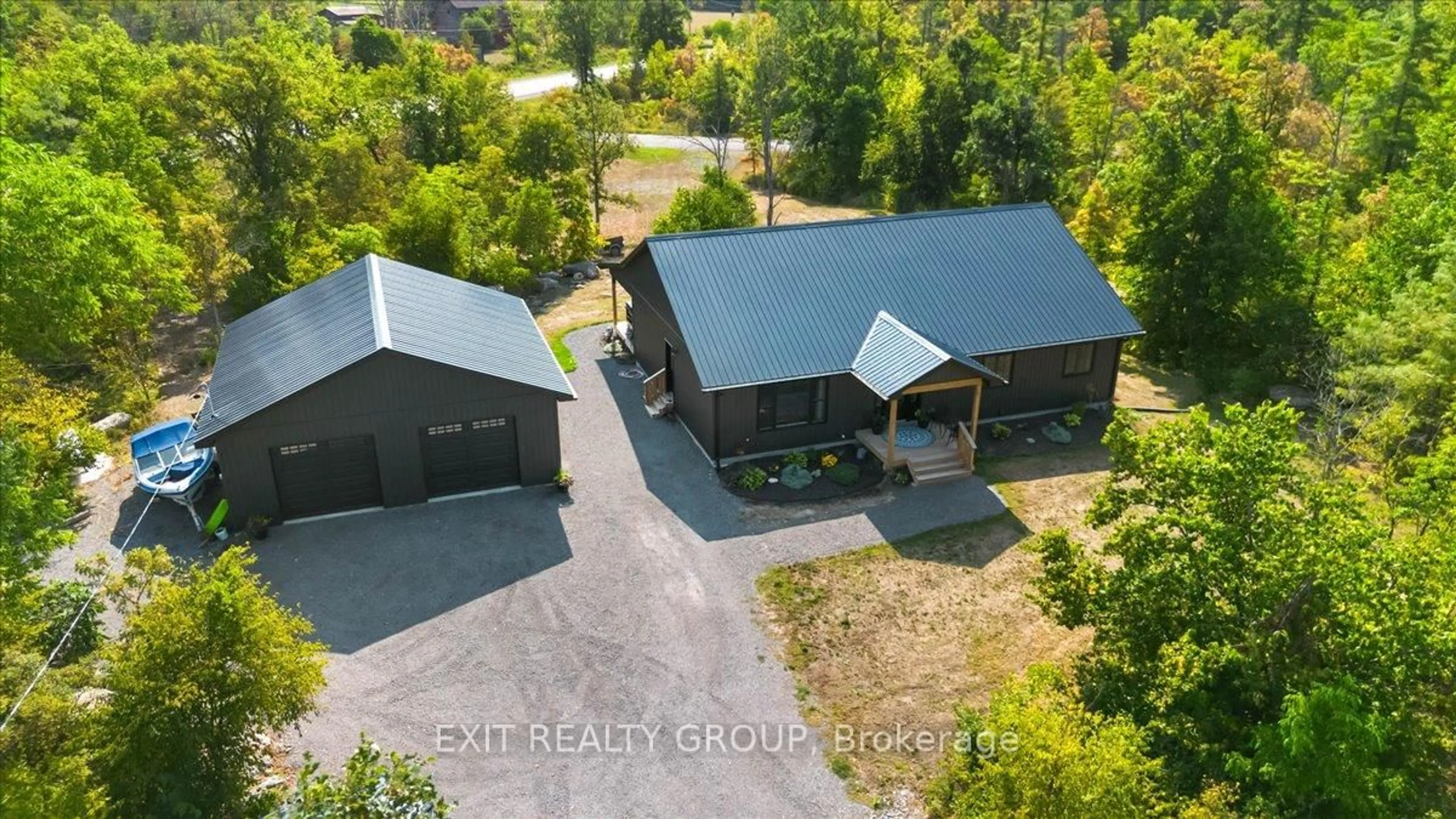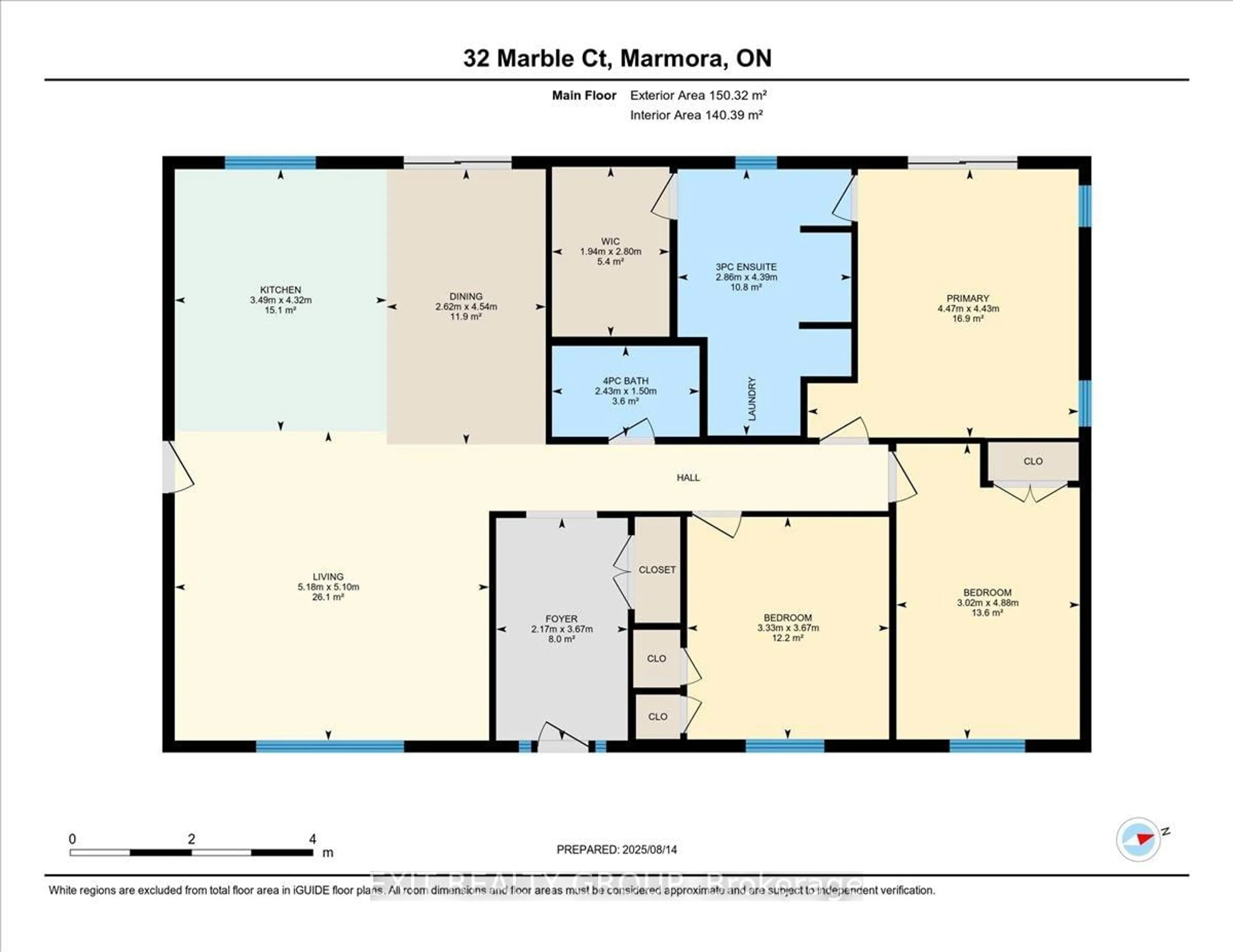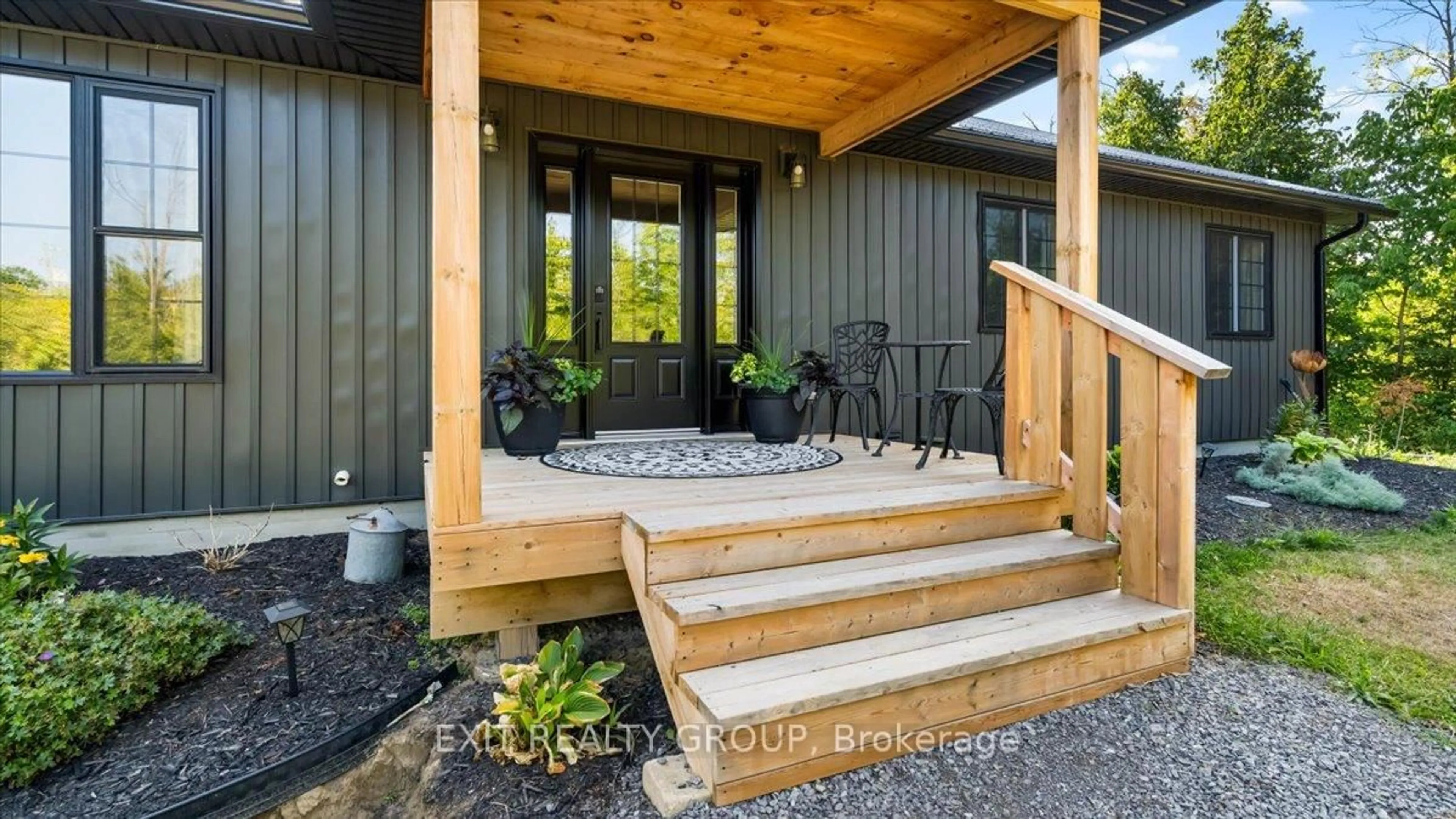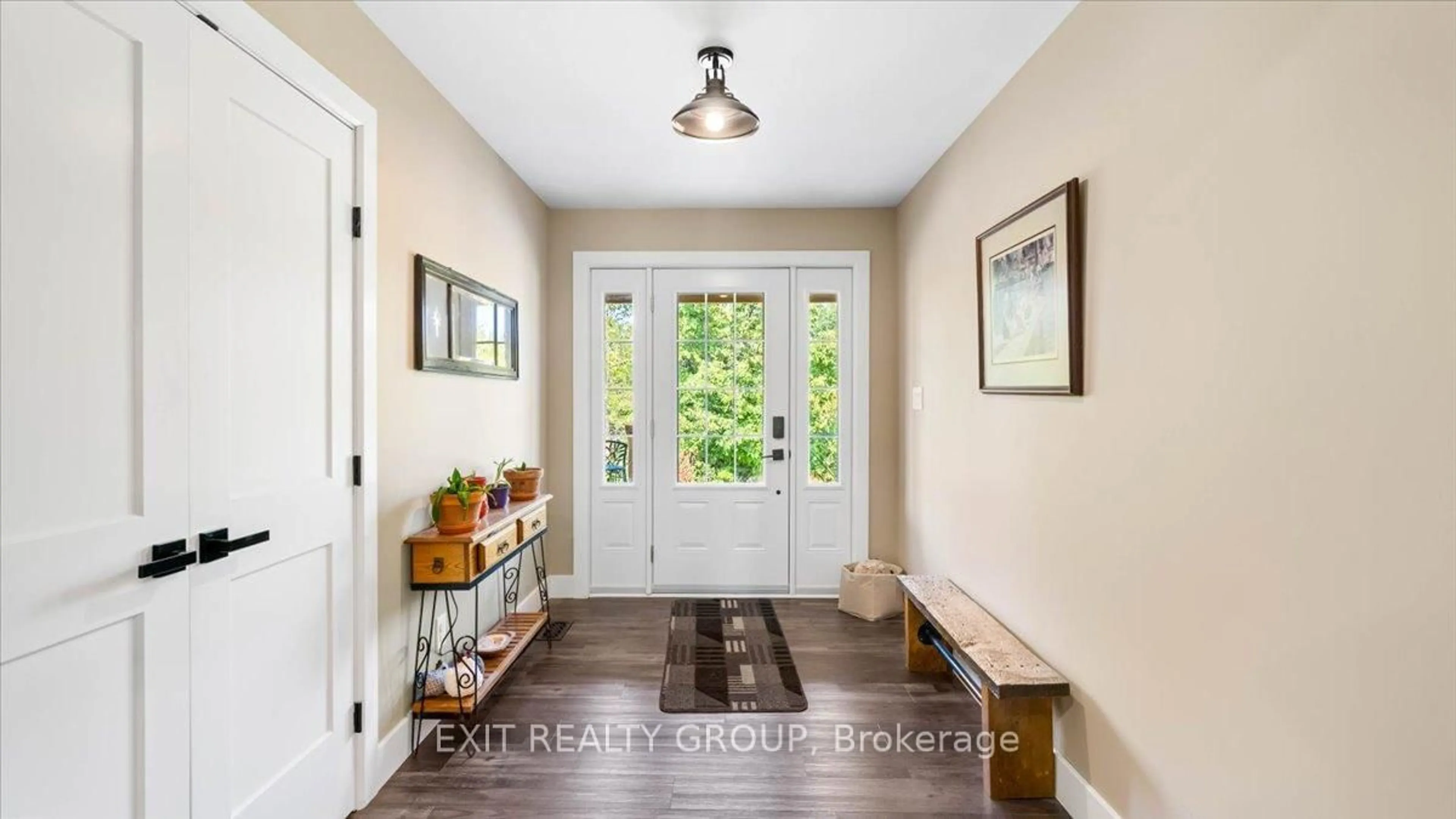32 Marble Crt, Limoges, Ontario K0K 2M0
Contact us about this property
Highlights
Estimated valueThis is the price Wahi expects this property to sell for.
The calculation is powered by our Instant Home Value Estimate, which uses current market and property price trends to estimate your home’s value with a 90% accuracy rate.Not available
Price/Sqft$438/sqft
Monthly cost
Open Calculator
Description
Experience stunning, convenient main-floor living in this beautiful 3-bedroom, 2-bathroom home, featuring a triple-car heated garage and access to a private, owned community waterfront. Set on a serene 1.8-acre lot, this property offers both privacy and charm. A welcoming covered front porch leads into a spacious foyer with a double closet. The bright, open-concept main living area boasts vaulted ceilings, luxury vinyl plank flooring, and recessed lighting. The gourmet kitchen showcases an oversized island, tall cabinetry, quartz countertops, pot drawers, and stylish pendant lights. The family-sized dining area features an impressive wall-to-wall pantry and opens onto an oversized covered deck-perfect for year-round enjoyment. The adjoining great room offers a large picture window and walkout to the yard. All three bedrooms are generously sized, with the primary suite featuring a walkout to the deck, a 3-piece ensuite with glass shower, a walk-in closet, and convenient laundry access. The 30' x 30' triple-car garage comes equipped with radiant in-floor heating. Entertain with ease on the expansive 50' x 12' covered deck, complete with pot lights and a propane BBQ hookup. Just steps away, enjoy your private community beach on Crowe River-perfect for fishing, swimming, paddleboarding, and kayaking. Additional quality features include ICF construction for a strong, energy-efficient foundation, a massive crawl space with concrete floors and walls for ample storage, a reverse osmosis water filter at the kitchen tap, UV water filtration system, a 195' drilled well, and parking for up to 12 vehicles.
Property Details
Interior
Features
Ground Floor
Dining
2.62 x 4.54Vaulted Ceiling / Pantry / W/O To Deck
2nd Br
3.02 x 4.88Double Closet / Window
3rd Br
3.33 x 3.67Double Closet / Window
Great Rm
5.18 x 5.1Vaulted Ceiling / Pot Lights / W/O To Yard
Exterior
Features
Parking
Garage spaces 3
Garage type Detached
Other parking spaces 9
Total parking spaces 12
Property History
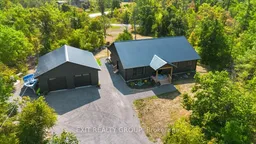 45
45