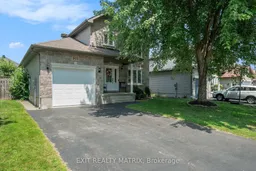Fall in love with this gorgeous, move-in ready 4-bedroom stunner offering the perfect blend of style, space, and sophistication. With gleaming hardwood on the main and upper levels and durable laminate flooring in the basement, this carpet-free home is as low-maintenance as it is luxurious. Step into a bright, open-concept main level flooded with natural light. The spacious living room with a cozy gas fireplace sets the vibe, while the kitchen steals the spotlight with endless counter space, tons of cabinetry, and a layout built for hosting. The striking hardwood staircase leads to three generous bedrooms upstairs, including a sun-soaked primary retreat with plenty of closet space and a sleek 4-piece bathroom. Downstairs, the fully finished lower level is loaded with flexibility: a large rec room, fourth bedroom, full bathroom, home office, and a utility room. Outside, unwind in your private, fenced backyard oasis featuring a spacious back deck for entertaining and a cozy fire pit making this the perfect setup for evening drinks, marshmallow toasts, or starry-night chats. Immaculate. Stylish. 100% turn-key. This home delivers on every level. Don't miss it!
Inclusions: Fridge, Stove, Dishwasher, Hood Fan, Auto garage door opener, Shed, Hot Water Tank
 25
25


