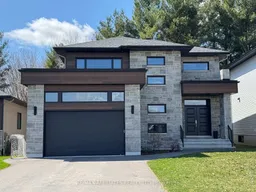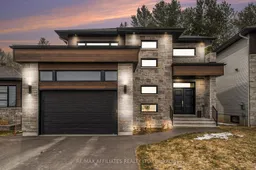Luxury Meets Modern Elegance Stunning 2-Storey Home in Casselman (Built 2021)Step into this architectural masterpiece, a contemporary 2-storey home designed for modern living, nestled in a serene setting with no rear neighbors. This home is bathed in natural light thanks to expansive floor-to-ceiling aluminum windows, offering breathtaking views and an unparalleled connection to nature. The main level boasts a grand open-concept design, featuring a show-stopping kitchen with PVC cabinets, premium quartz countertops, a walk-in pantry, and sleek black plumbing fixtures all illuminated by elegant gold pendant lighting. The spacious living area is anchored by a stunning marble-tiled feature wall with a built-in fireplace, creating a warm yet luxurious ambiance. The adjacent dining space flows seamlessly to the rear exterior deck, perfect for entertaining. A mudroom adds practicality, ensuring an organized entryway. On the second level, the primary suite is a true sanctuary, featuring an expansive layout, spa-inspired Ensuite with a soaker tub, and ceramic-tiled finishes. Two generously sized bedrooms share a beautifully designed communicating Ensuite, ideal for convenience and privacy. A dedicated second-floor laundry room (an upgrade from the original plan) enhances everyday ease. Additional premium features include a heated garage, large basement windows, rough-in for a future bathroom, open staircases, custom vanities in all Ensuites, and sleek custom window coverings. This home is further elevated with strategically placed pot lights and high-end finishes throughout. This home is suited with a Generlink ready for a generator. A perfect fusion of luxury, comfort, and modern sophistication, this home is a rare gem. Don't miss the opportunity to make it yours!
Inclusions: Fridge, Stove, Dryer, Washer, Air exchanger, Dishwasher, Central Vacuum and accessories, Light fixtures, Auto-garage door opener and remote, Murphy bed in basement, Window coverings.





