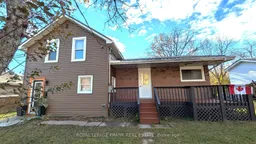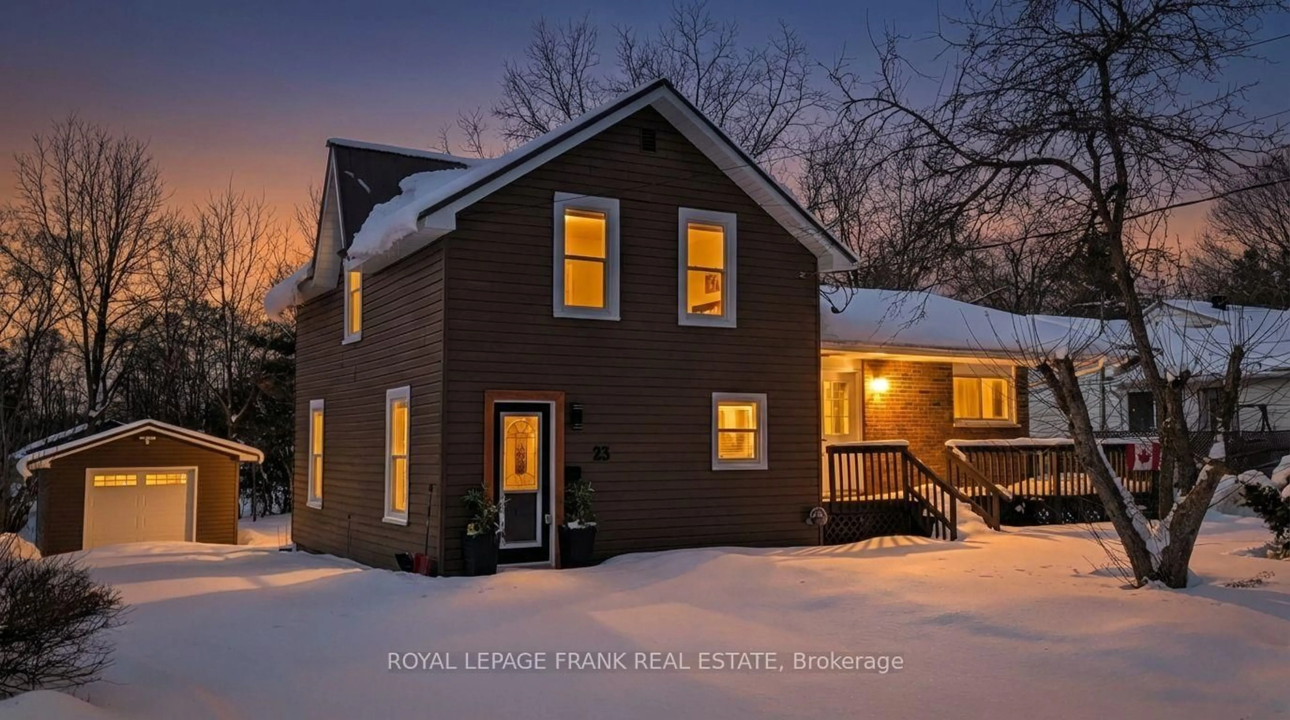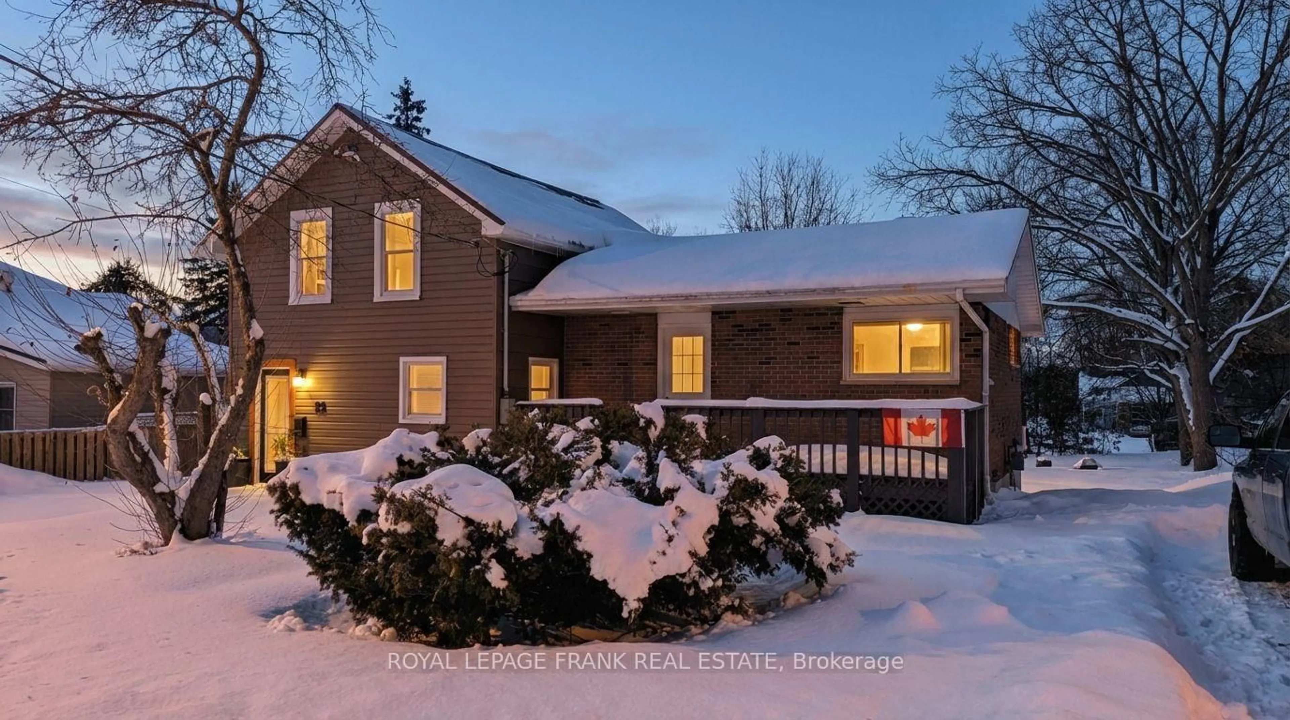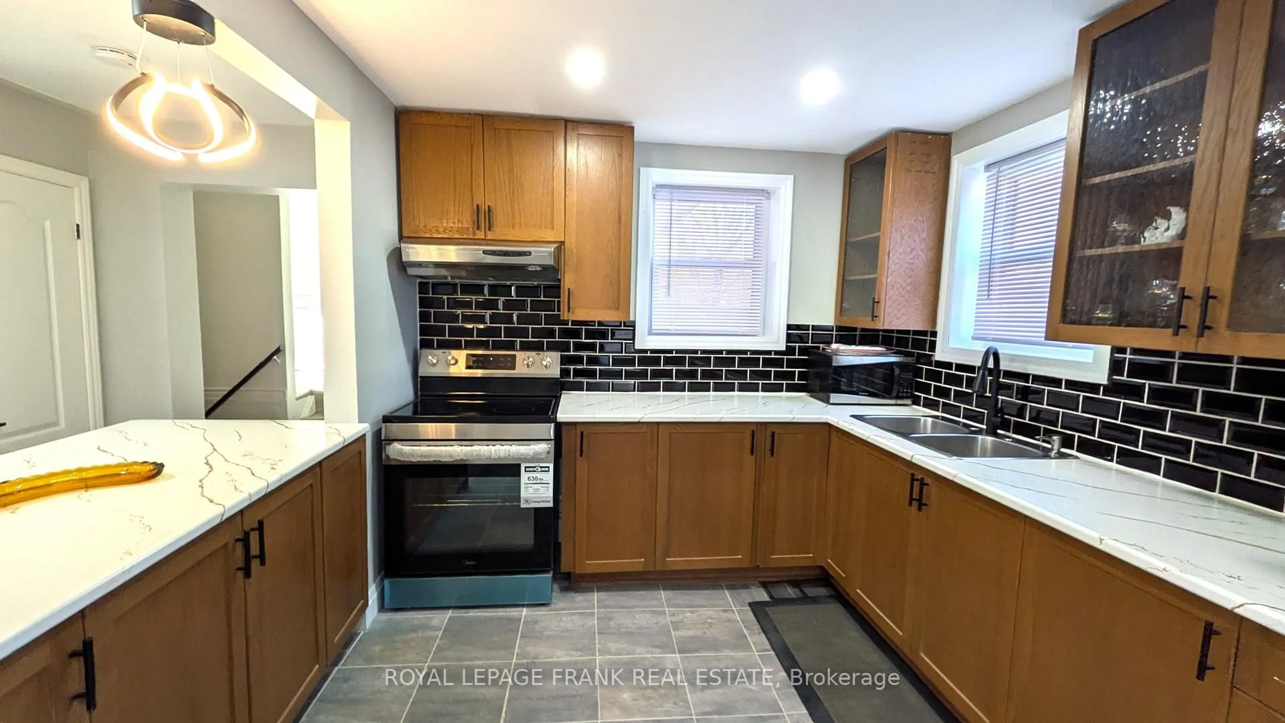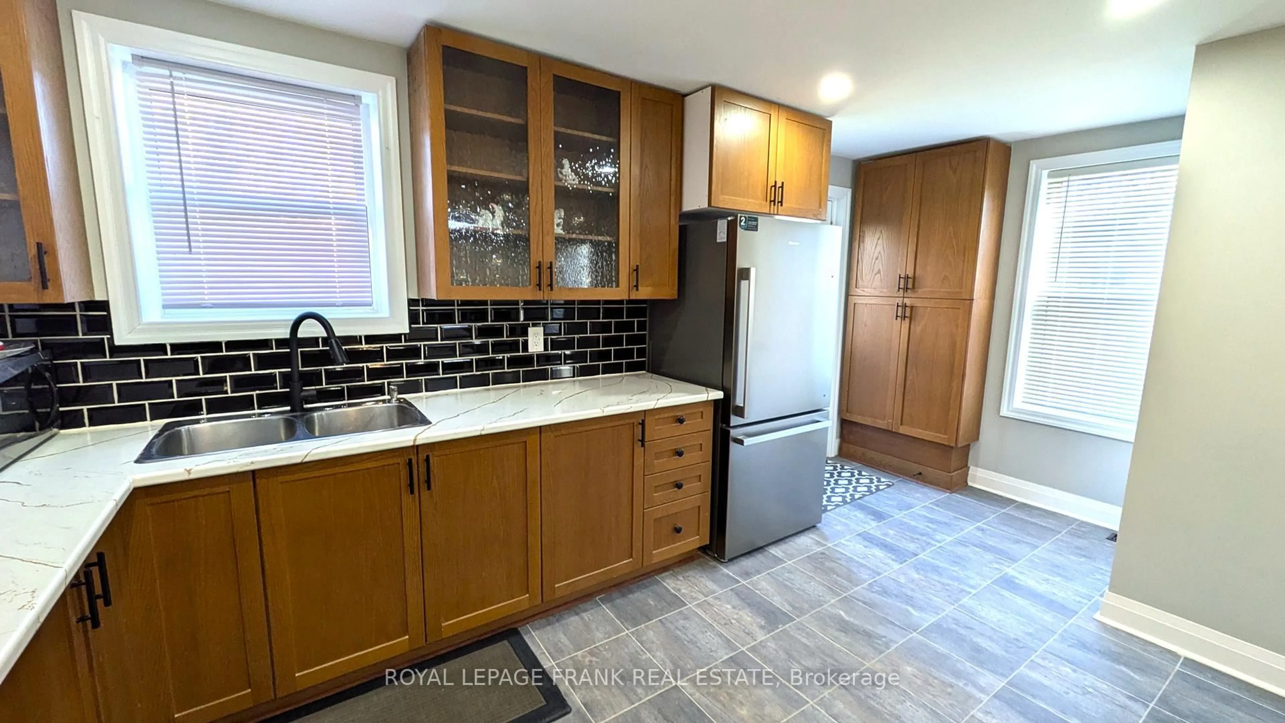23 N Hastings Ave, Limoges, Ontario K0K 2M0
Contact us about this property
Highlights
Estimated valueThis is the price Wahi expects this property to sell for.
The calculation is powered by our Instant Home Value Estimate, which uses current market and property price trends to estimate your home’s value with a 90% accuracy rate.Not available
Price/Sqft$291/sqft
Monthly cost
Open Calculator
Description
Look no further, this beautifully renovated home is priced to sell! Every box is checked with this fully updated 4 bedroom property, meticulously renovated from top to bottom. The modern kitchen boasts a stylish island, newly purchased appliances, and an open-concept layout flowing seamlessly into the spacious dining area and enclosed laundry nook with a stackable washer and dryer. A bright, fully enclosed sunroom offers the perfect bonus space, ideal as a cozy family room or an additional bedroom. Upstairs, you'll find three inviting bedrooms and a 4-piece bath featuring a stunning installed mirrored vanity. The elevated main floor includes a generously sized primary bedroom, a convenient 2-piece bath, and a large living room with walk-out access to the deck, perfect for relaxing or entertaining. Both the home and single detached garage have been upgraded with tasteful vinyl siding and a metal roof for low-maintenance living. Ideally located just steps from shopping, schools, restaurants, the water park, and scenic walking trails along the Crowe River. Mag's Landing, only 1 km away, provides easy boat access to Crowe Lake, a haven for boating and fishing enthusiasts. Immediate possession is available. Staging items may be included in the purchase price with a viable Offer.
Property Details
Interior
Features
Main Floor
Kitchen
5.18 x 2.3Dining
5.8 x 5.8Living
4.28 x 1.7Family
6.09 x 3.65Exterior
Features
Parking
Garage spaces 1
Garage type Detached
Other parking spaces 3
Total parking spaces 4
Property History
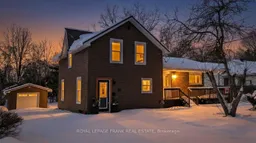 50
50