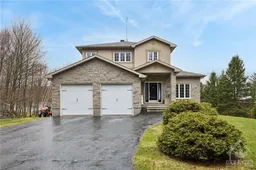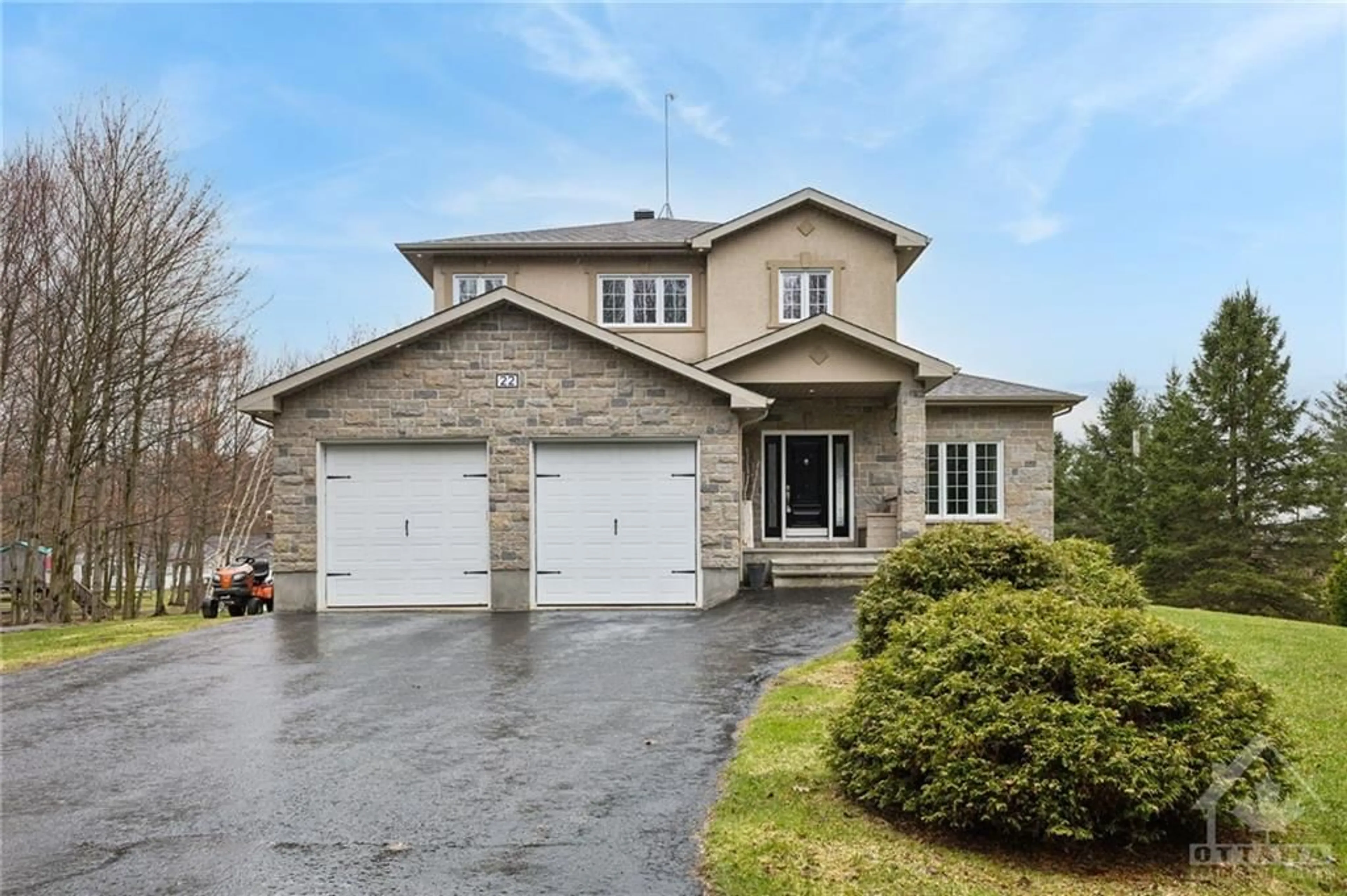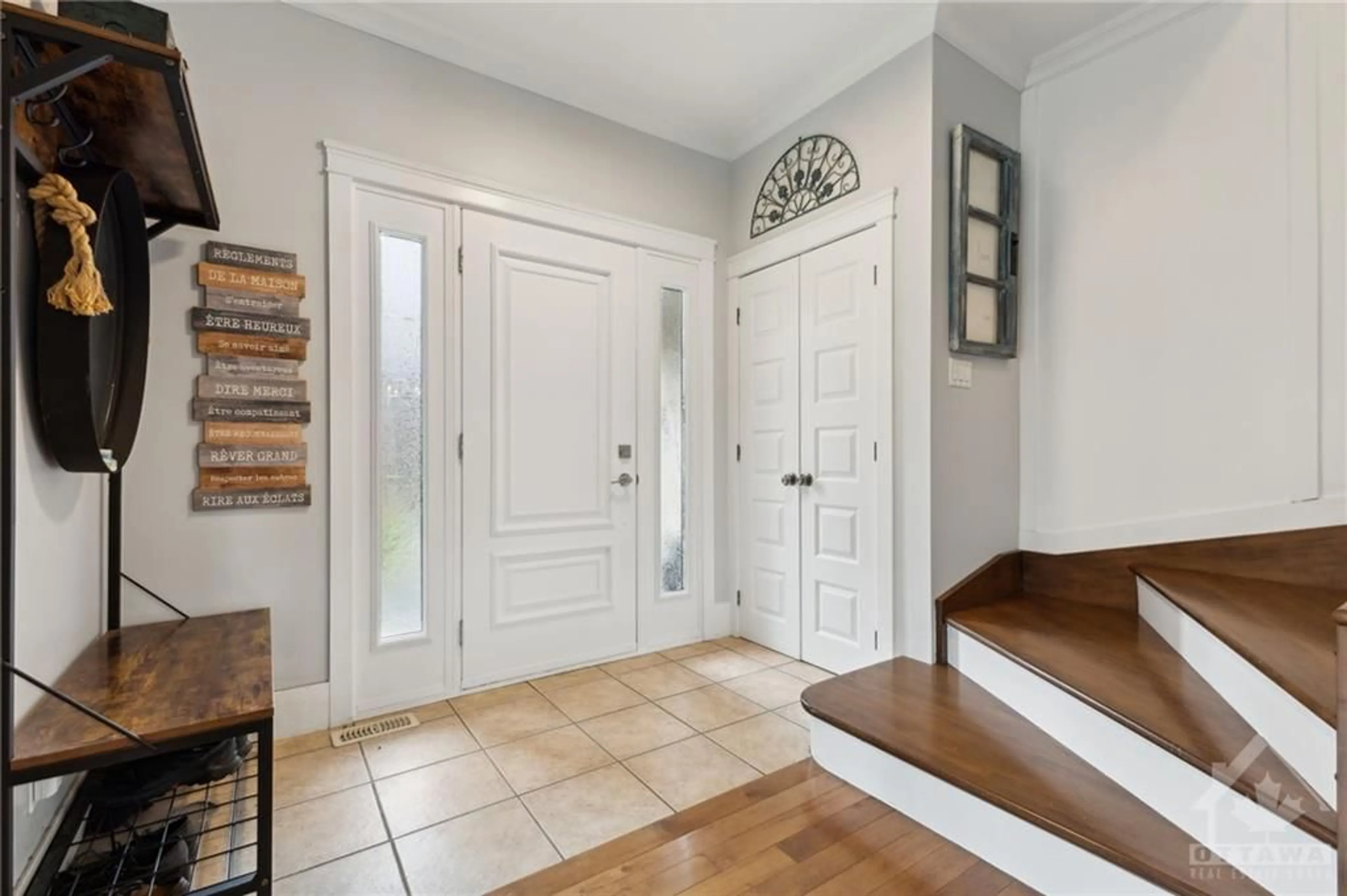22 SEGUINBOURG St, Casselman, Ontario K0A 1M0
Contact us about this property
Highlights
Estimated ValueThis is the price Wahi expects this property to sell for.
The calculation is powered by our Instant Home Value Estimate, which uses current market and property price trends to estimate your home’s value with a 90% accuracy rate.$761,000*
Price/Sqft-
Days On Market33 days
Est. Mortgage$3,642/mth
Tax Amount (2023)$5,092/yr
Description
Welcome to your dream home nestled on 1 acre in a quiet neighborhood. This fully updated 5-bed home offers an open kitchen, dining & living room layout with 9’ ceilings, hardwood floors & natural light. The main floor features a bonus room for versatility & a garage entry w/mudroom, laundry/powder room for added convenience. The new (2023) gourmet kitchen is equipped with/high-end appliances, quartz countertops, 8’ eat-on island & bar area for entertaining. Upstairs you will find 3 spacious beds, including the primary w/walk-in closet, 1 converted into a home-office for privacy & 1 full main bath. The fully finished basement features radiant floor heating, 2 add/beds, 1 full bath and expansive family room. The lowel-level could easily be converted into a secondary dwelling w/private entrance. Embrace outdoor bliss w/pool & hot tub on a large deck surrounded by mature trees. Make every day extraordinary in this haven of modern sophistication and natural beauty!
Property Details
Interior
Features
Lower Floor
Bedroom
13'0" x 11'9"Full Bath
Walk-In Closet
Utility Rm
Exterior
Features
Parking
Garage spaces 2
Garage type -
Other parking spaces 10
Total parking spaces 12
Property History
 30
30



