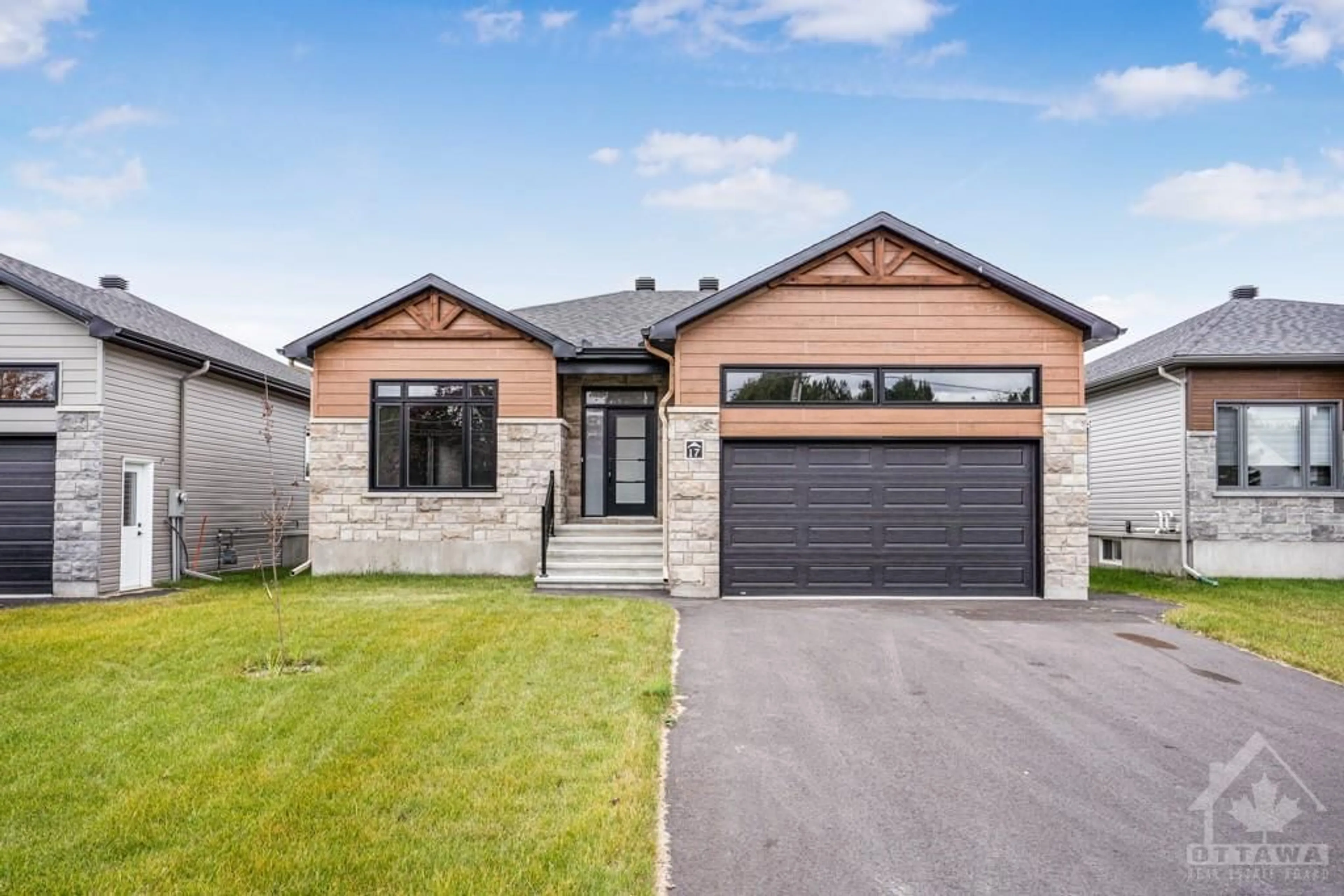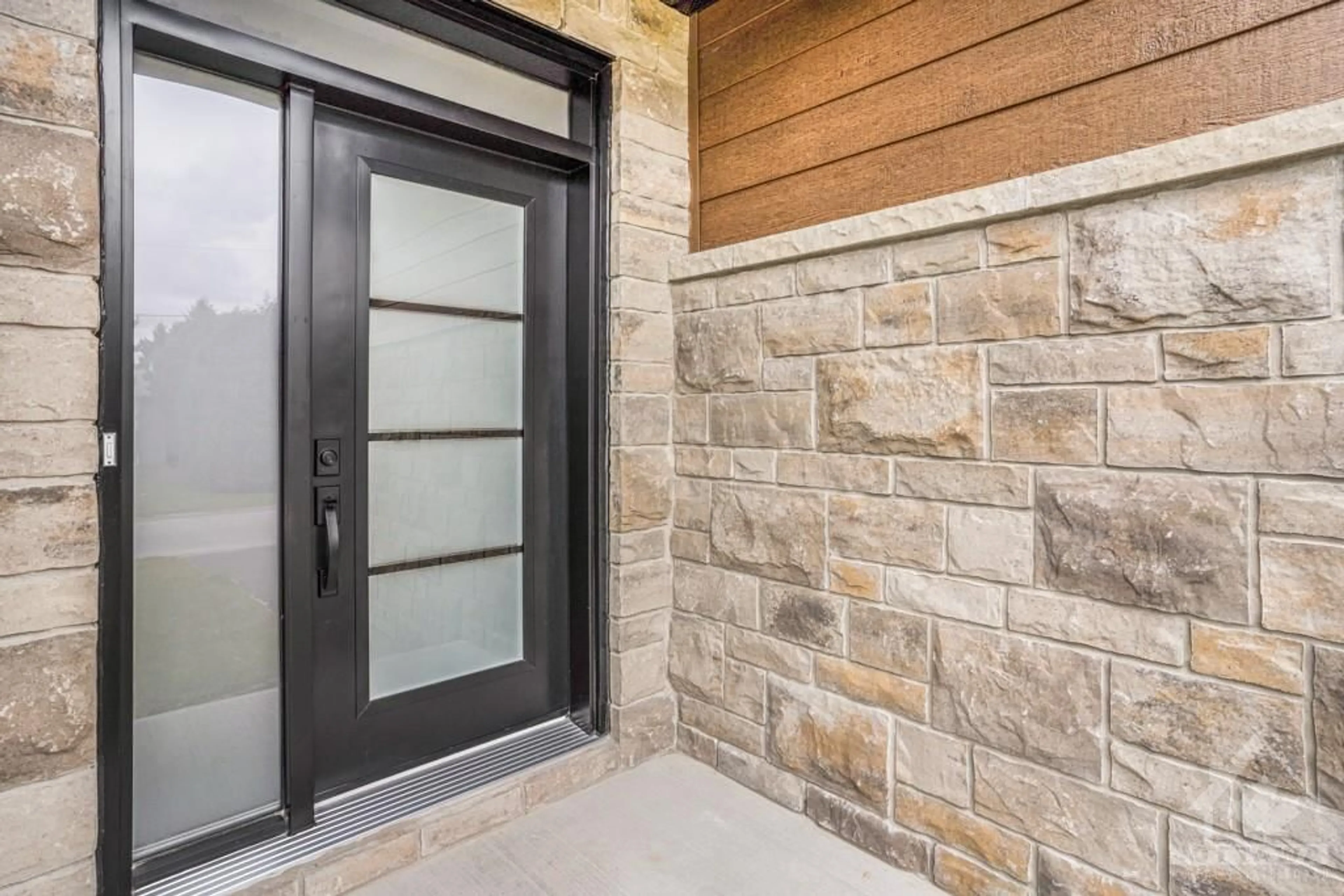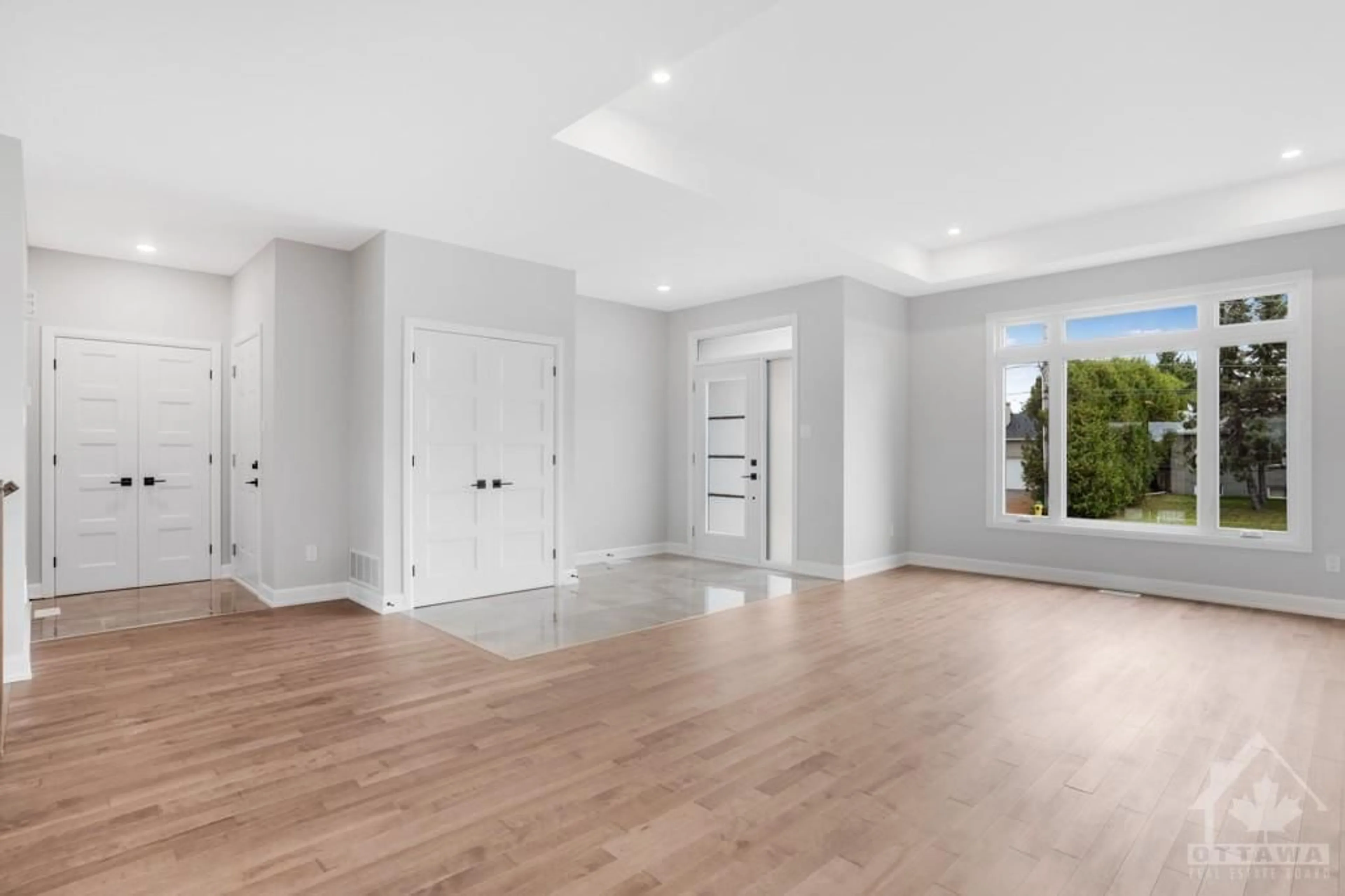19 SARAH St, Casselman, Ontario K0A 1M0
Contact us about this property
Highlights
Estimated ValueThis is the price Wahi expects this property to sell for.
The calculation is powered by our Instant Home Value Estimate, which uses current market and property price trends to estimate your home’s value with a 90% accuracy rate.$554,000*
Price/Sqft-
Days On Market17 days
Est. Mortgage$2,873/mth
Tax Amount (2023)-
Description
Welcome to 19 SARAH Street, BRAND NEW Vincent Construction 1,500sqft detached bungalow Revelstoke model home features 2 bedroom, 2 bathroom with double car garage is located ONLY 35 minutes from Ottawa. This gorgeous home features a spacious open concept design with 9' ceilings & gleaming hardwood & ceramic flooring throughout.Main level featuring Kitchen with island breakfast bar, quartz counter tops; 2 good size bedroom; prestigious 5pce bathroom ensuite, prestigious 3pce main bathroom & much more. Unfinished lower level with plenty of potential for a good size bedroom;a modern bathroom; a huge recreational room &lots of storage space. Basement awaits your finishing touch! INCLUDED UPGRADES: Gutters, A/C, Installed Auto Garage door Opener, Insulated garage with drain, Drywall & window casing in basement included, Rough in in basement, Covered porch, NO CARPET,Hardwood staircase & in all rooms.Perks of a PRE-CONSTRUCTION SALE is you get the chance to make all the interior selections!!
Property Details
Interior
Features
Main Floor
Other
11’4” x 7’6”Bedroom
11’3” x 14’5”Laundry Rm
5’1” x 6’2”Living Rm
14’2” x 12’6”Exterior
Features
Parking
Garage spaces 2
Garage type -
Other parking spaces 4
Total parking spaces 6
Property History
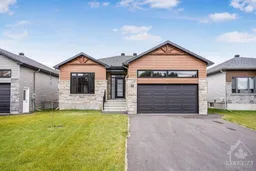 26
26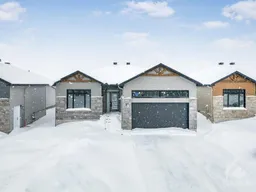 3
3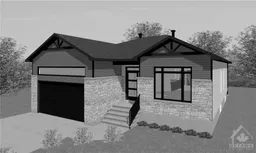 4
4
