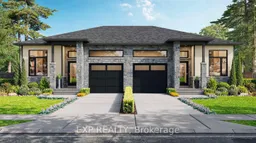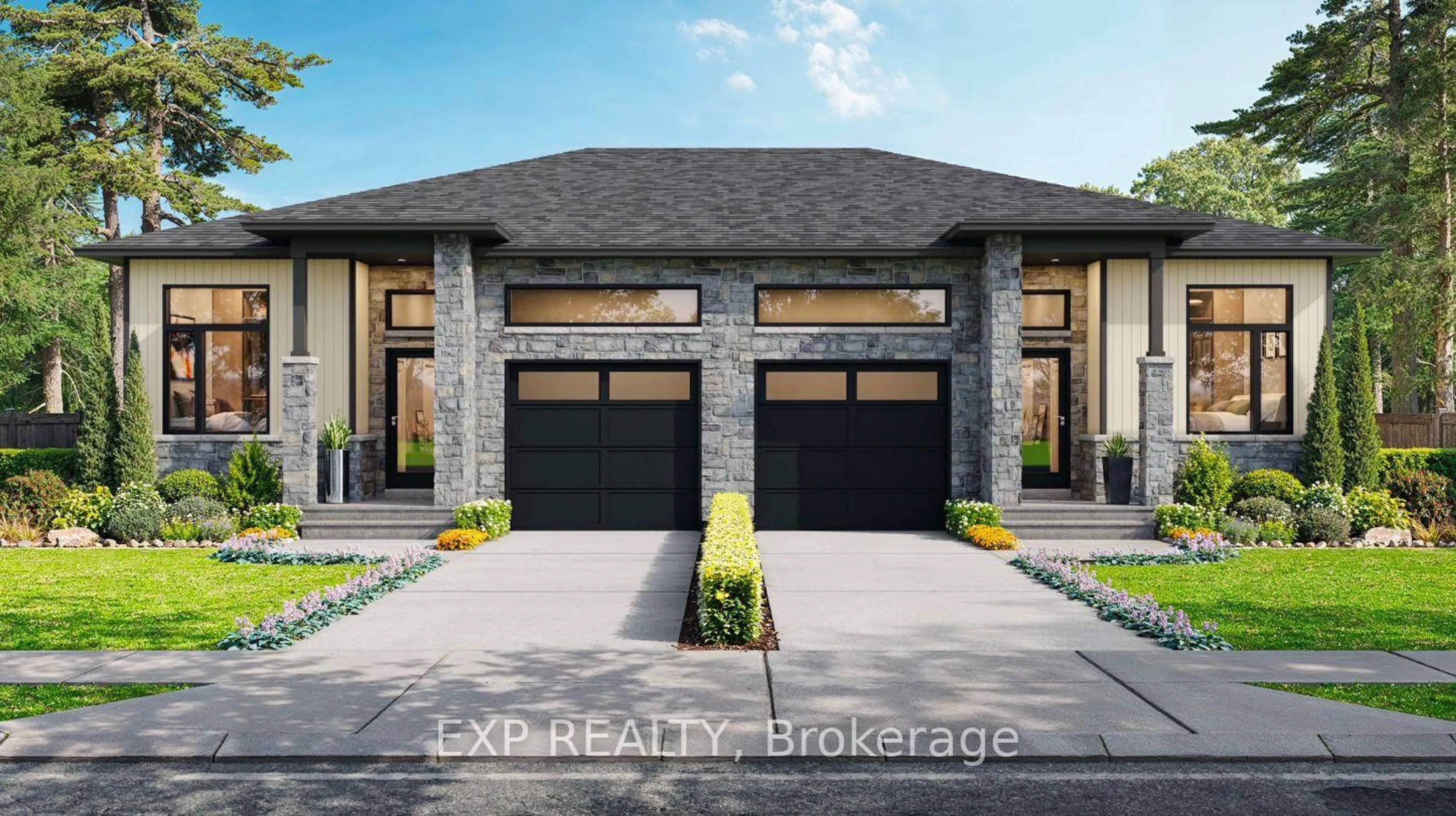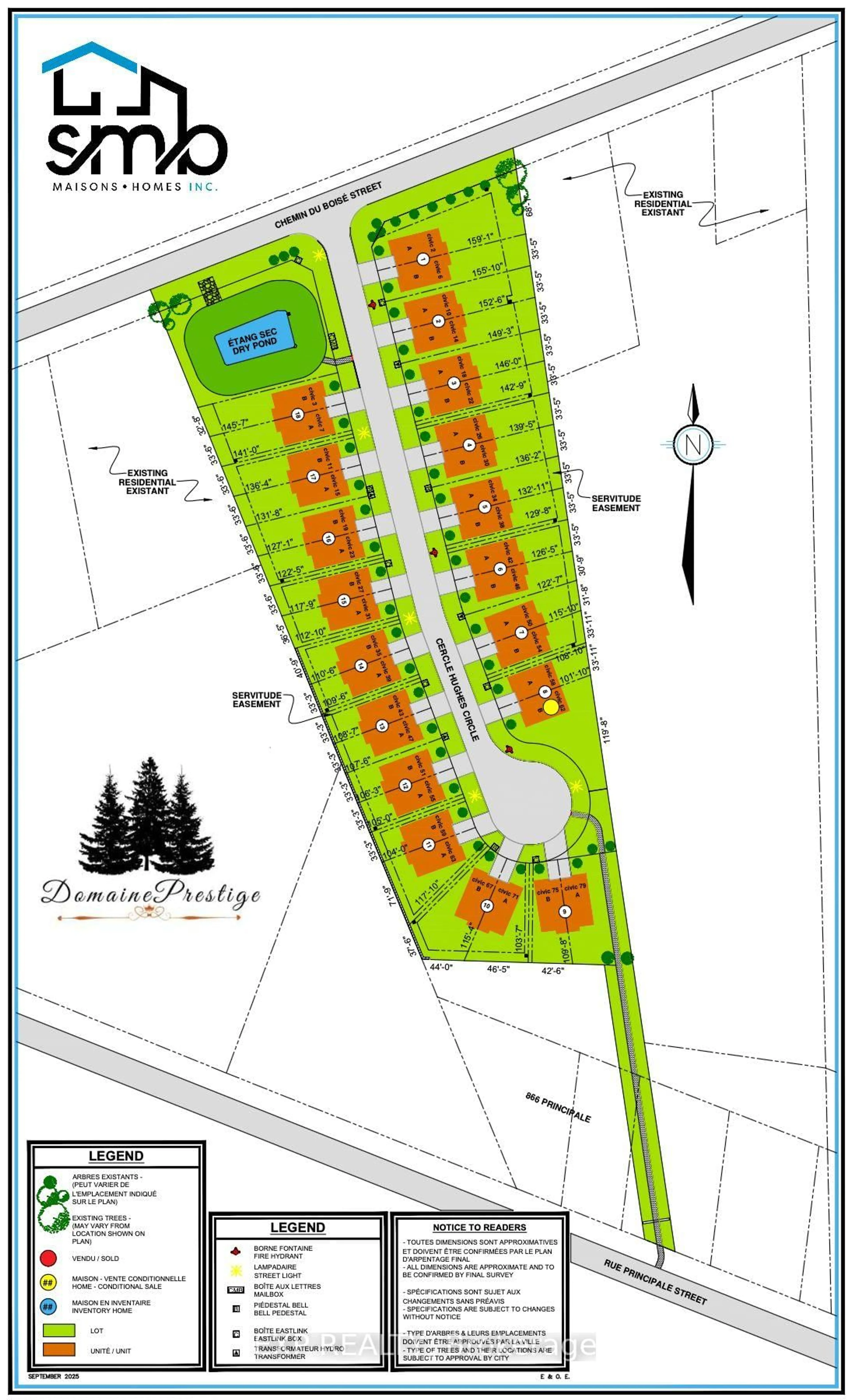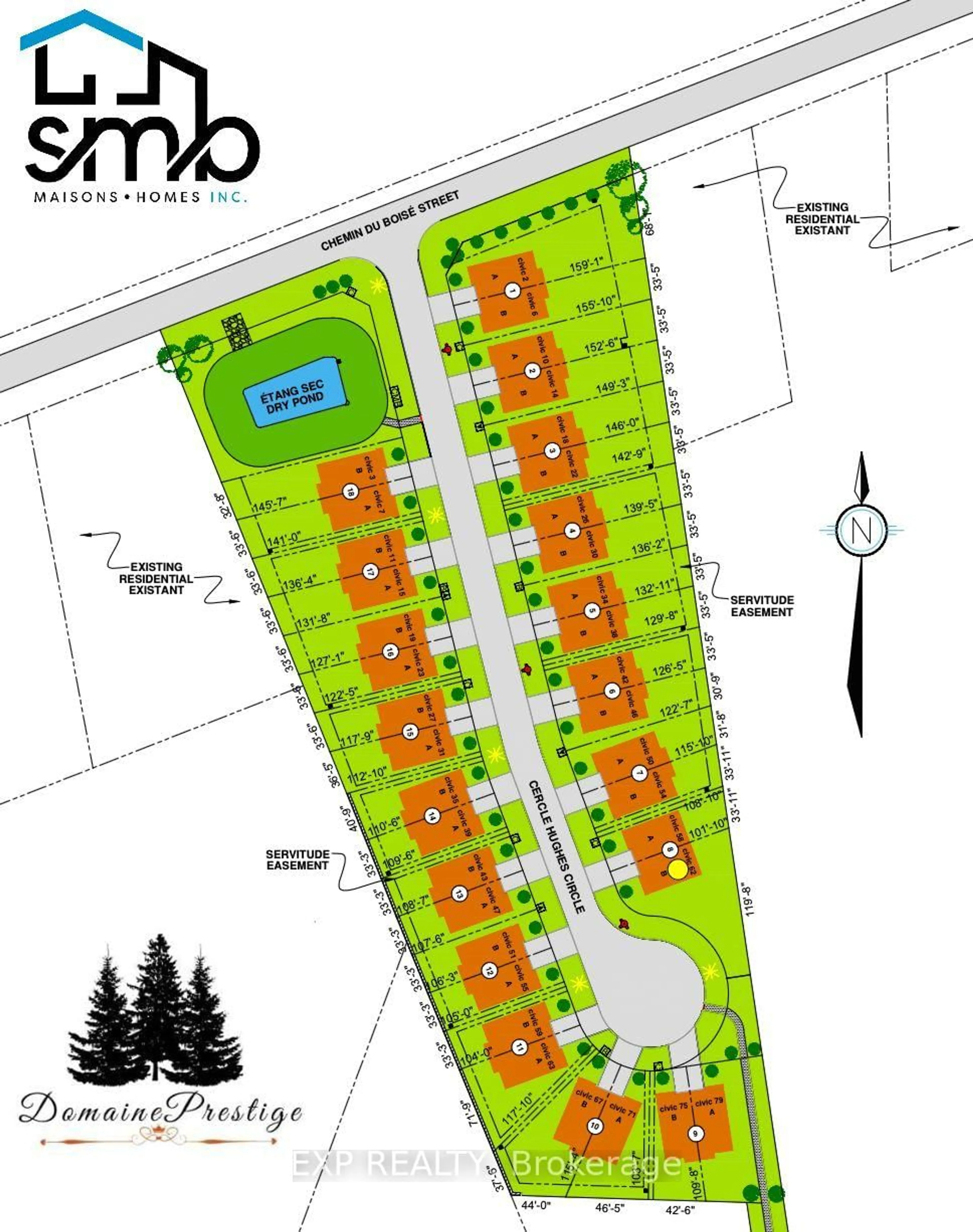18 Hughes Circ, Casselman, Ontario K0A 1M0
Contact us about this property
Highlights
Estimated valueThis is the price Wahi expects this property to sell for.
The calculation is powered by our Instant Home Value Estimate, which uses current market and property price trends to estimate your home’s value with a 90% accuracy rate.Not available
Price/Sqft$453/sqft
Monthly cost
Open Calculator
Description
Discover the Jade, a beautifully designed 3-bedroom semi-detached bungalow by SMB Homes that blends style, comfort, and thoughtful craftsmanship. The open-concept living area features 9-foot ceilings, large windows that fill the space with natural light, and a sleek fireplace that adds warmth and modern character. At the heart of the home, the kitchen shines with 42" upper cabinets extended to the ceiling, a stylish chimney hood fan, modern backsplash and puck lights under the cabinets - perfect for both everyday living and entertaining. The private bedroom wing includes three generous rooms, with the primary suite offering a walk-in closet and private ensuite bathroom. A full main bath serves the additional bedrooms, while a convenient laundry area and smart storage add functionality. Built with a concrete party wall for superior soundproofing and quality finishes throughout, the Jade delivers lasting comfort. Outdoors, enjoy an oversized rear deck and a backyard overlooking a natural wooded area, providing privacy and a peaceful setting. Ideally located in a welcoming neighbourhood close to schools, parks and shopping, the Jade is the perfect place to call home. Municipal taxes have not yet been assessed.
Property Details
Interior
Features
Main Floor
Kitchen
4.14 x 3.65Primary
3.96 x 3.042nd Br
3.07 x 2.773rd Br
2.92 x 3.35Exterior
Features
Parking
Garage spaces 1
Garage type Attached
Other parking spaces 2
Total parking spaces 3
Property History
 4
4




