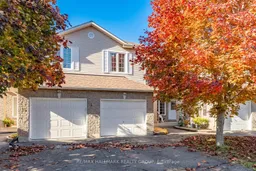Welcome home to this delightful 3-bedroom, 2-bathroom townhome located in the heart of Casselman! Perfectly designed for both comfort and functionality, this property is an ideal choice for first-time buyers or those looking to downsize without compromising on style or space. As you step inside, you'll be greeted by a formal living and dining area adorned with hardwood floors, creating an inviting ambiance for family gatherings or entertaining guests. The modern kitchen overlooks the dining features a window overlooking the backyard, an elegant backsplash, and ample cupboard and counter space- making it a chef's dream. Step through the patio doors and discover your private backyard oasis. The landscaped yard with patio stone is perfect for outdoor dining, gardening, or simply relaxing in the sun, offering the ideal retreat for your leisure time. With partial fencing and lush hedges, enjoy ultimate privacy in your own little sanctuary. Upstairs, you'll find three generously sized bedrooms, including a spacious primary bedroom that features a cheater door to the beautifully appointed four-piece bathroom. The finished lower level boasts a large rec room that can serve as a family room, home gym, or game area, providing additional living space for your family. A dedicated laundry room adds practicality to this thoughtfully designed home. Conveniently located near highways and shopping, you're just minutes from all the amenities Casselman has to offer. This townhome is not just a property; it's a place where memories will be made. Don't miss out on this incredible opportunity - book you're viewing today and experience all the comfort and charm this home has to offer! Your dream home awaits.48 hours irrevocable on all offers
 44
44


