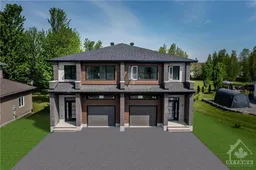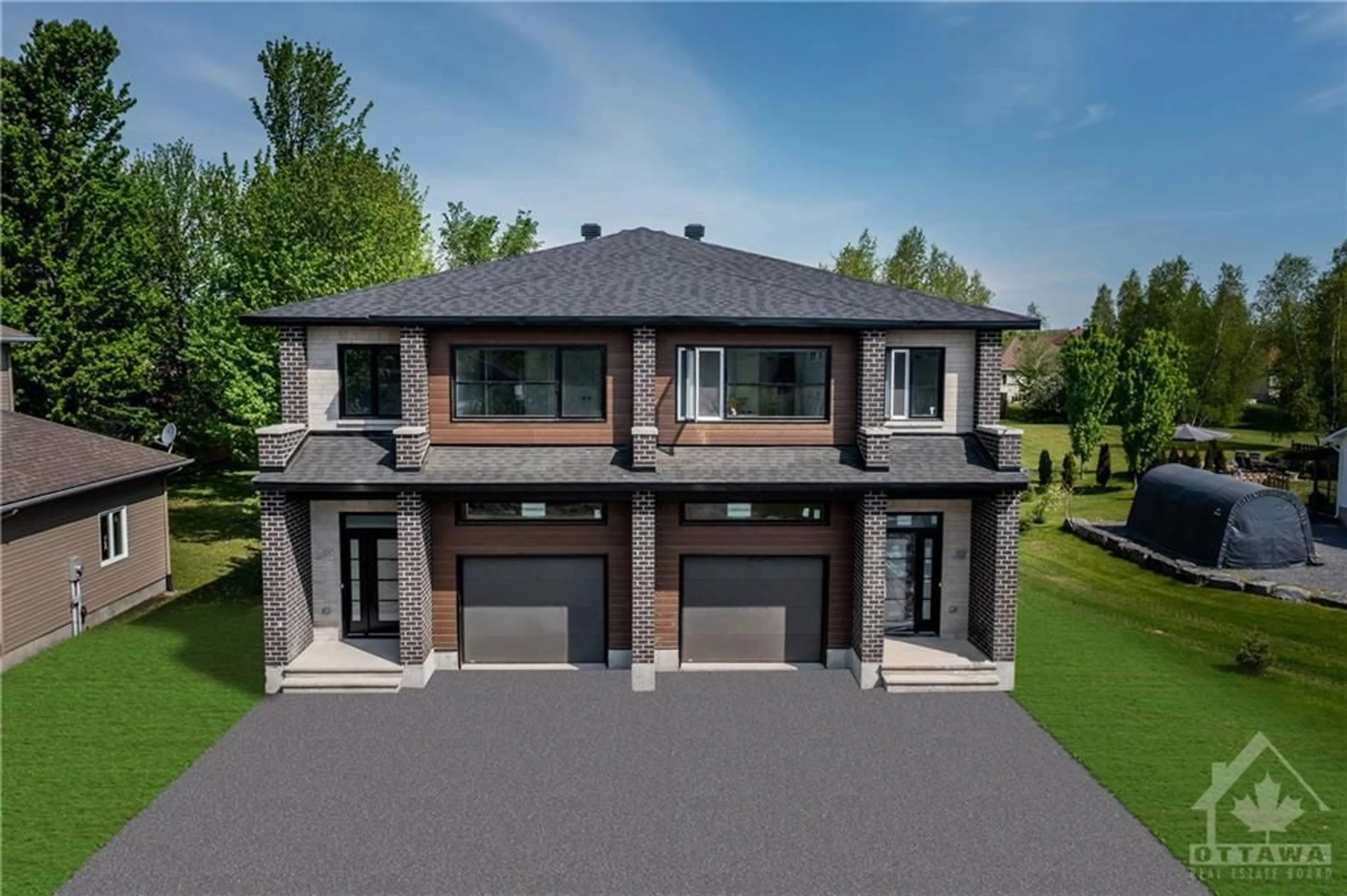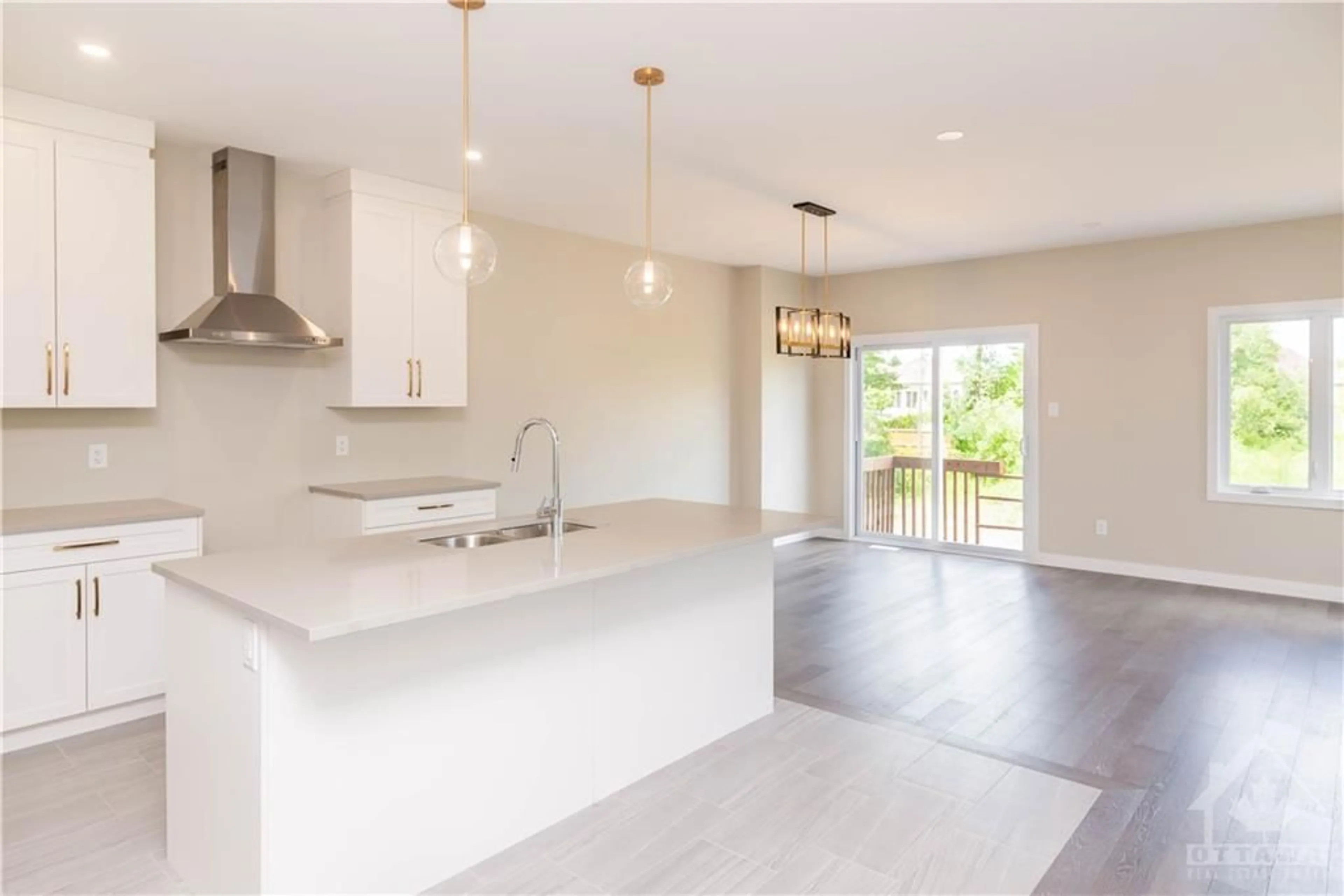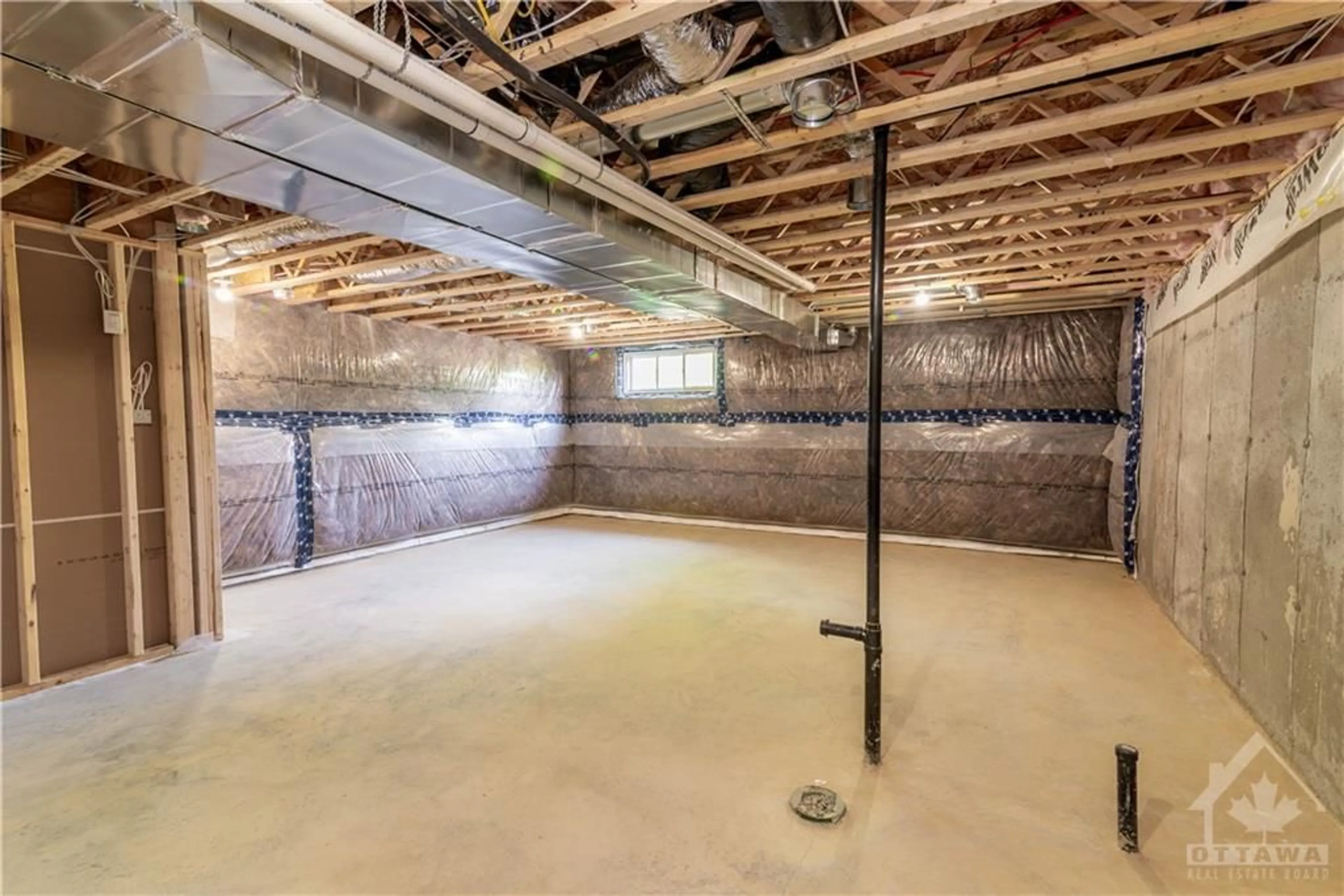140-A PARC DES DUNES St, Limoges, Ontario K0A 2M0
Contact us about this property
Highlights
Estimated ValueThis is the price Wahi expects this property to sell for.
The calculation is powered by our Instant Home Value Estimate, which uses current market and property price trends to estimate your home’s value with a 90% accuracy rate.$554,000*
Price/Sqft-
Days On Market82 days
Est. Mortgage$2,533/mth
Tax Amount (2024)-
Description
We will answer your questions about the builder, new build process and growing community of Limoges. Welcome to Banff a stunning home on an OVERSIZED LOT. Enjoy the bright open-concept layout with a chef's kitchen, featuring an island and walk-in pantry. Retreat to the primary suite with a large walk-in closet and unwind in the spa-like 4-piece ensuite with a handy linen closet. The 2nd and 3rd bedrooms are generously sized, and the 2nd level includes a convenient laundry room. Choose your cabinet, floor and bathroom styles including 2 paint colours from a variety of options at the new Parc Des Dunes development, just steps away from the Nation Sports Complex and Ecole St-Viateur in Limoges. Enjoy proximity to parks, Calypso Water Park and Larose Forest. TMJ Construction, a reputable local builder, offers diverse models: bungalows, two-story detached homes, semi-detached options, and townhomes. Count on them to cater to your wants and needs.
Property Details
Interior
Features
2nd Floor
Bath 4-Piece
Laundry Rm
Primary Bedrm
14'6" x 16'5"Ensuite 4-Piece
Exterior
Features
Parking
Garage spaces 1
Garage type -
Other parking spaces 2
Total parking spaces 3
Property History
 30
30




