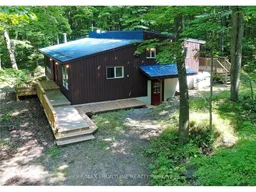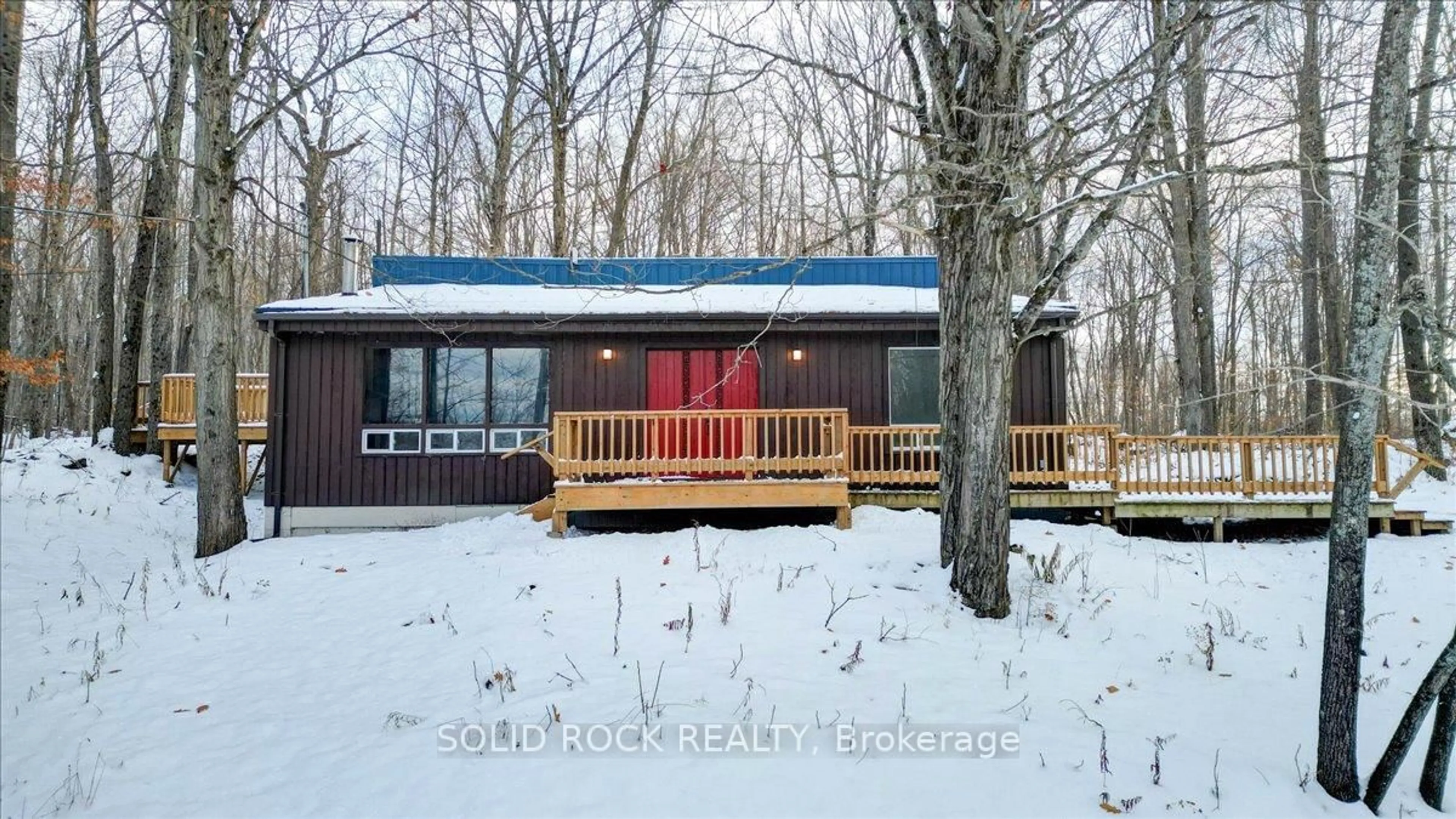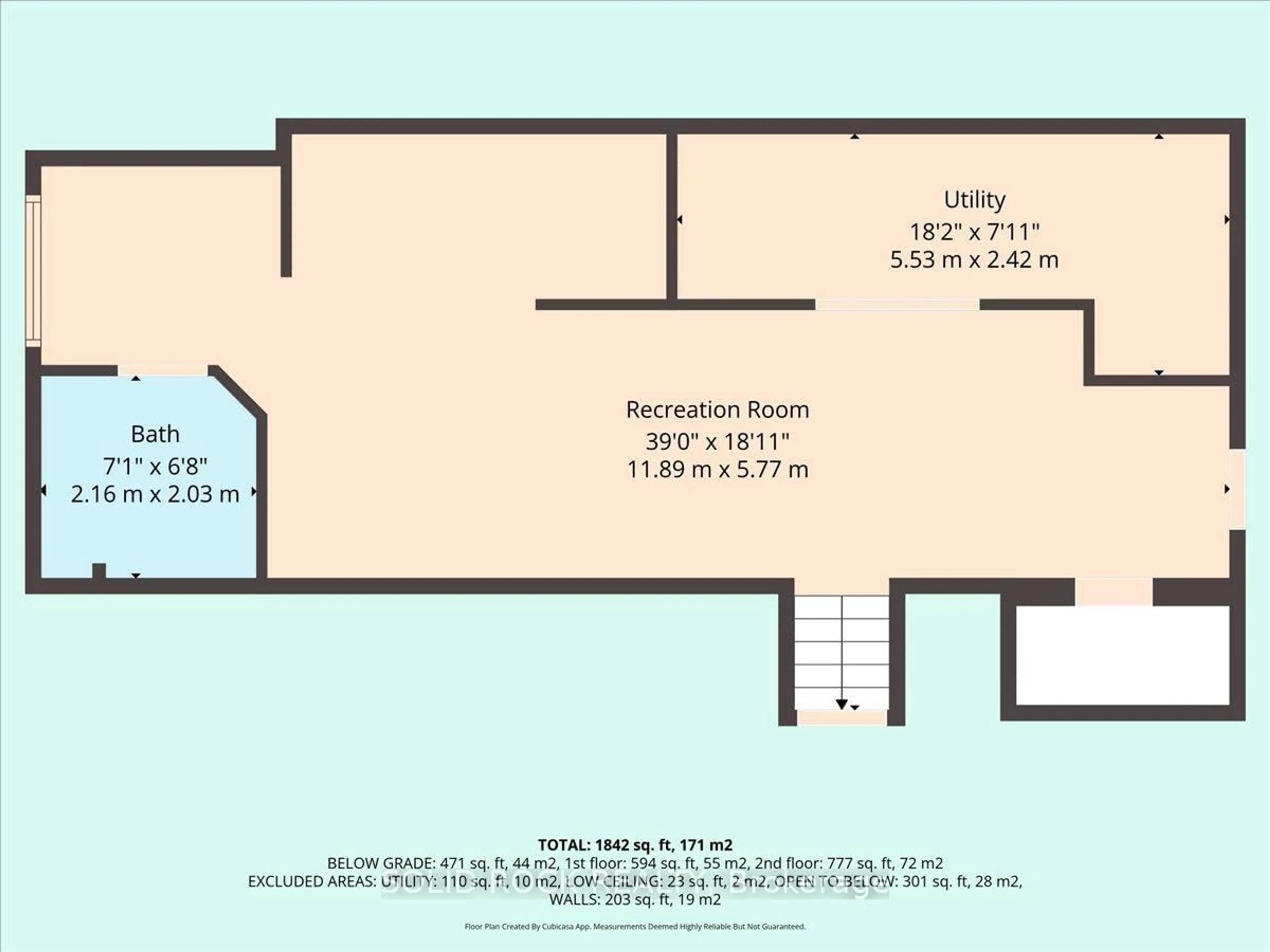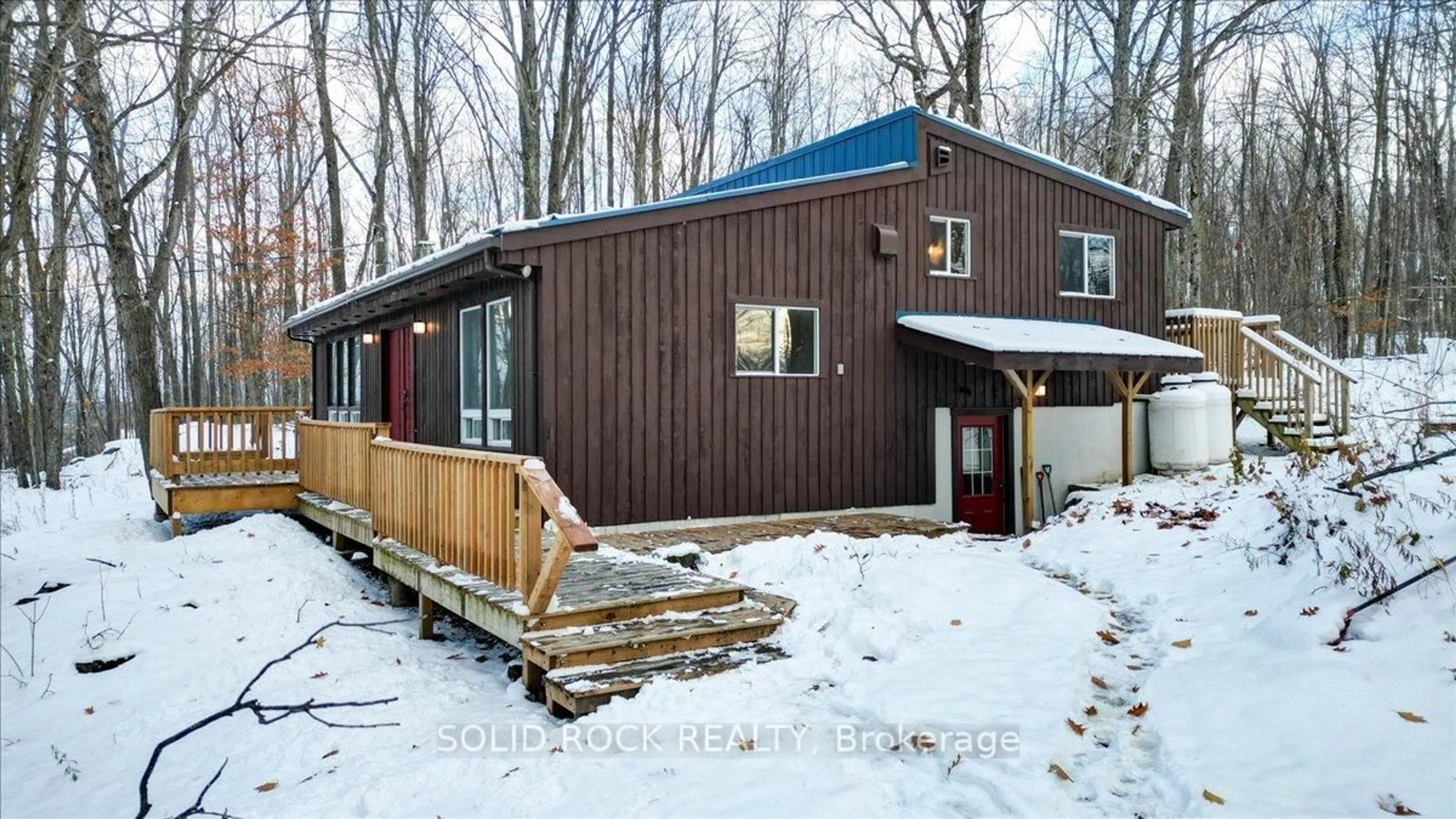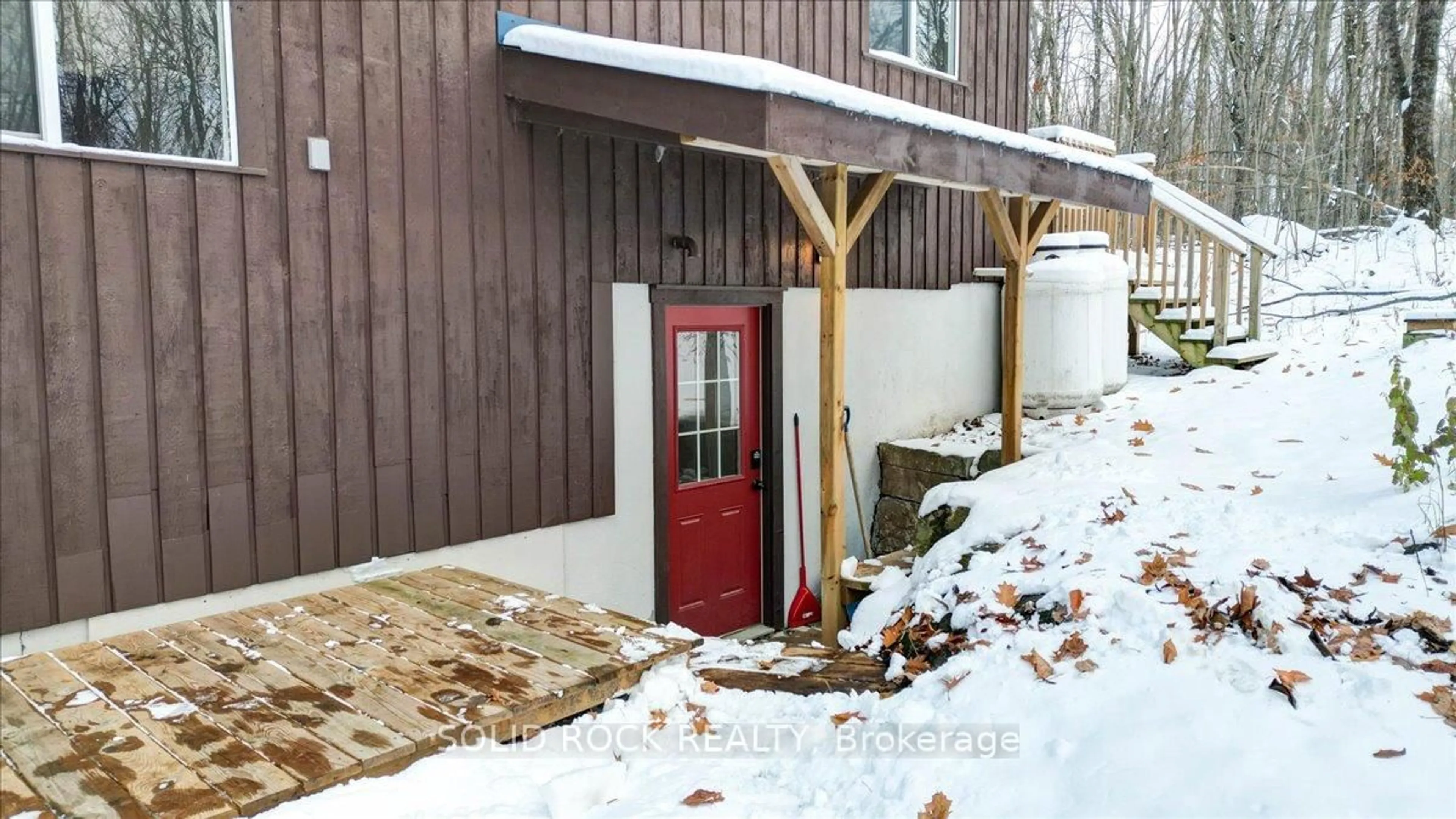132 Beaver Creek Rd, Limoges, Ontario K0K 2M0
Contact us about this property
Highlights
Estimated valueThis is the price Wahi expects this property to sell for.
The calculation is powered by our Instant Home Value Estimate, which uses current market and property price trends to estimate your home’s value with a 90% accuracy rate.Not available
Price/Sqft$574/sqft
Monthly cost
Open Calculator
Description
Discover this one-of-a-kind 3-level backsplit that blends craftsmanship, warmth, and character throughout. Featuring 2 bedrooms, 2 bathrooms, and a finished basement with in-law potential and its own private entrance, this home offers flexibility for extended family or guests. Step through the double-door entry into a welcoming foyer complete with a large closet and custom bench. The home showcases handcrafted woodwork, engineered floors, and oiled cedar wood walls, creating a cozy, timeless atmosphere. The main-level primary bedroom provides convenience, while the floor-to-ceiling fireplace and unique wood staircase add to the home's rustic charm. The mezzanine-level kitchen and dining area feature epoxied oak countertops, new custom cabinetry, and thoughtful design touches that flow seamlessly into the bathroom. Set on just under 2 acres, the property offers a peaceful natural setting with limestone and basalt outcroppings, walking paths, and mixed deciduous trees. Located in Marmora, you'll enjoy proximity to Crowe Lake, the boat launch, and a vibrant, growing downtown. A truly special property where craftsmanship meets nature - ideal for those seeking privacy, character, and small-town charm.
Property Details
Interior
Features
Main Floor
Foyer
2.35 x 2.03Closet
Primary
3.8 x 3.3W/I Closet / hardwood floor
Living
7.43 x 4.85Fireplace / hardwood floor
Exterior
Features
Parking
Garage spaces -
Garage type -
Total parking spaces 5
Property History
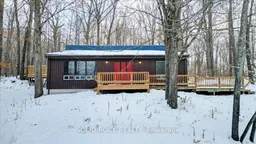 46
46