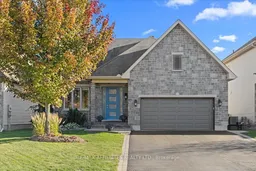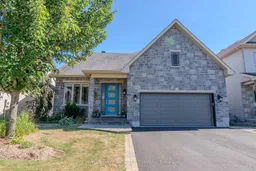Remarkable 3 bedroom, 4 bathroom bungaloft, showcasing refined features and exceptional upgrades. Classic brick exterior with a double wide driveway and double car garage. Interlock walkway leading to covered front porch. Stylish glass panelled front door w/ twin soldier windows. Spacious front entryway w/ large living room to your left w/ hardwood flooring and 9 foot flat ceilings. Sophisticated kitchen w/ quartz countertops, oversized 10 foot centre island, porcelain tile flooring, recess pot lighting, sleek stainless steel appliances, double oven, soft close cabinets w/ under cabinet lighting, stylish backsplash, custom drawers, 36 inch farmhouse sink. Beyond lies the dining room w/ vaulted ceilings, large windows and glass sliding door to access the backyard. Primary bedroom w/ wide plank flooring, walk-in closet, and luxury ensuite w/ double sink and stand up glass shower. Main level complete w/ second bedroom and second 4 piece full bathroom w/ large vanity. Enjoy added convenience w/ main floor laundry and interior access to the garage. Upstairs, youll find a cozy loft space perfect for unwinding. A third generously sized bedroom and full bath w/ quartz countertop vanity and oversized linen closet complete the second level. Fully finished basement w/ engineered hardwood and pot lights. Youll also find a 2 piece powder room in the basement w/ rough in for a shower as well as ample storage space and a large utility room that doubles as a workshop. The fully fenced backyard is spacious w/ a bonus side yard space - newly installed wooden deck and a gazebo w/ metal roof; creating the perfect spot for relaxing or entertaining guests. Located near parks, walking trails, Calypso waterpark, Larose Forest (offering hiking, skiing, snowshoeing and much more) as well as a short commute to the 417 highway for added convenience!
Inclusions: Washer, dryer , wall oven/microwave, hood fan, oven, dishwasher, refrigerator, water softener, second fridge in basement, central vac + accessories





