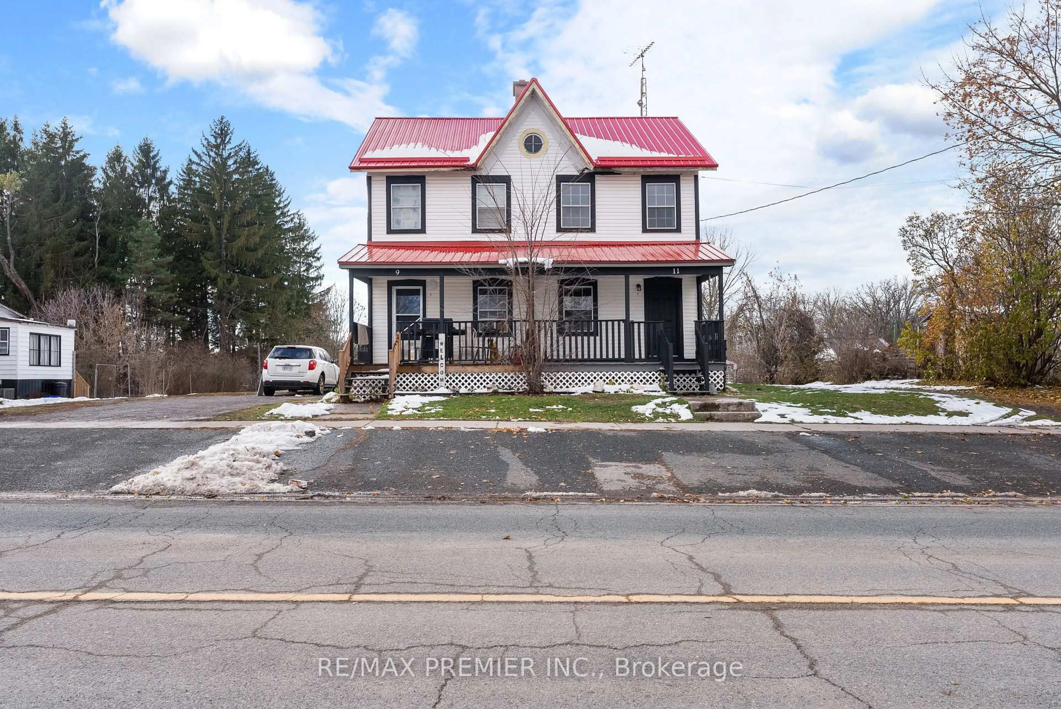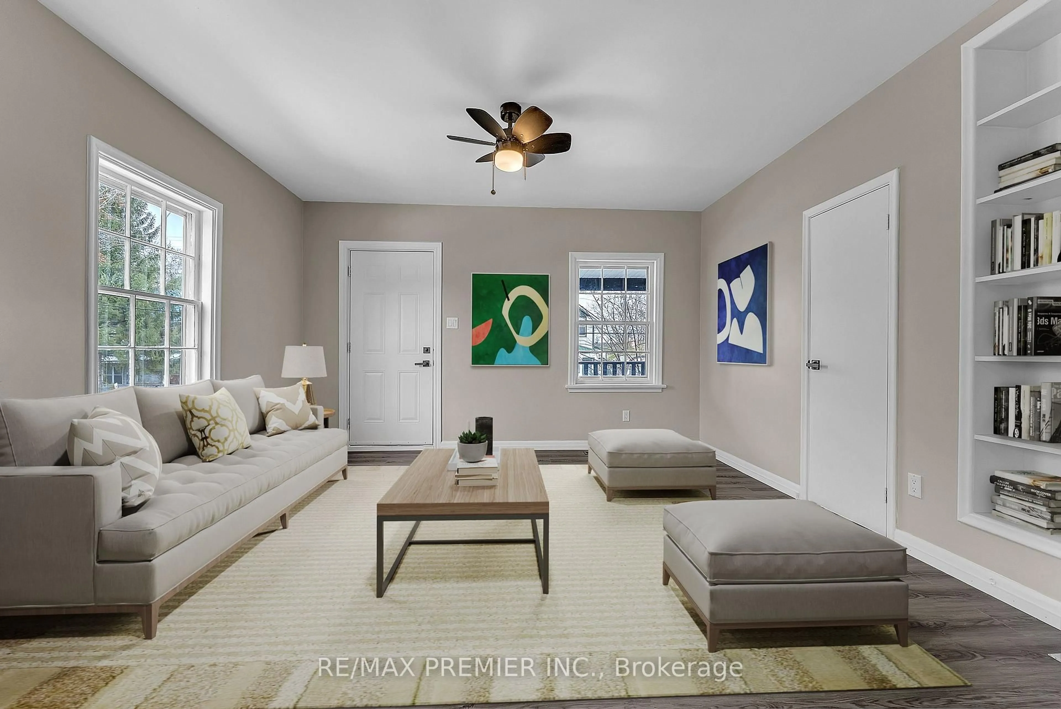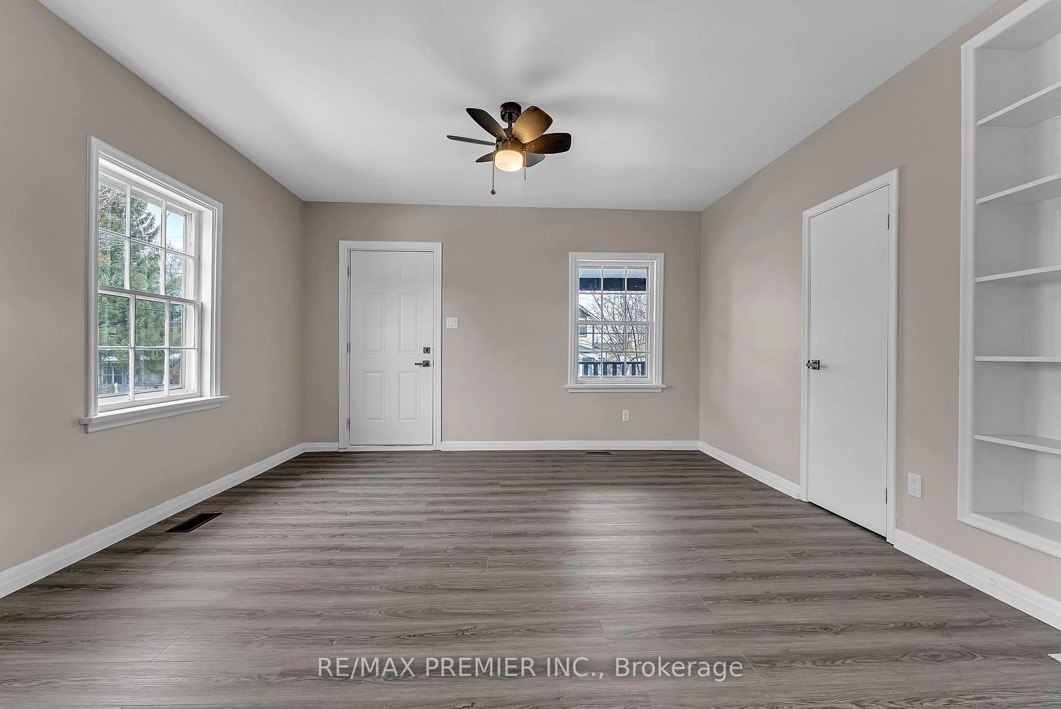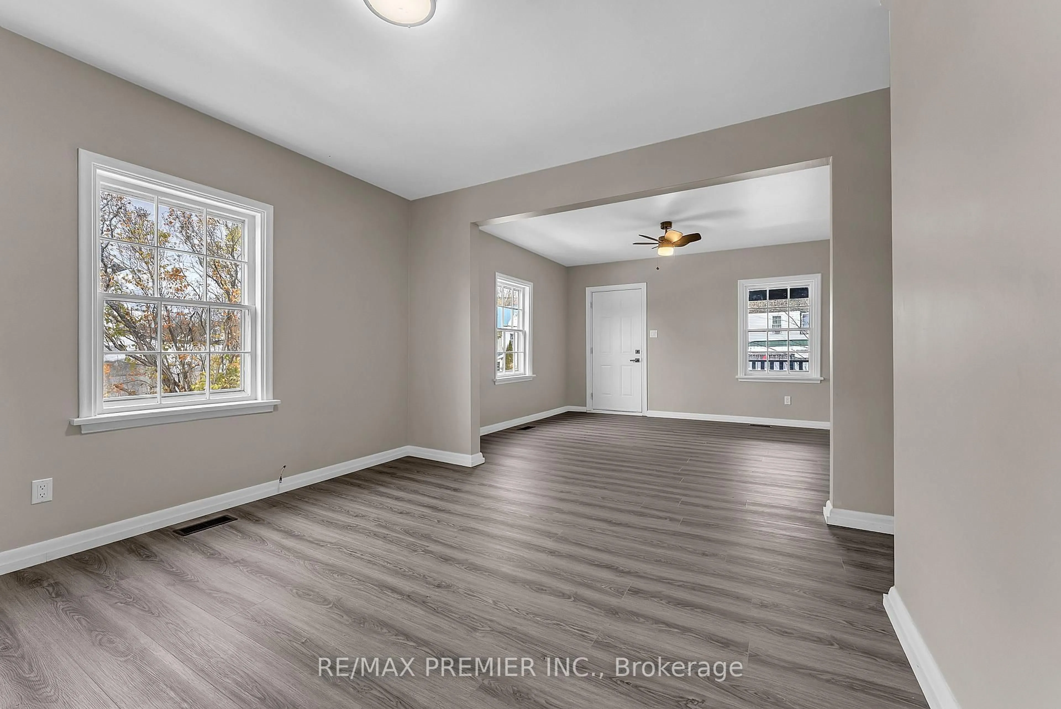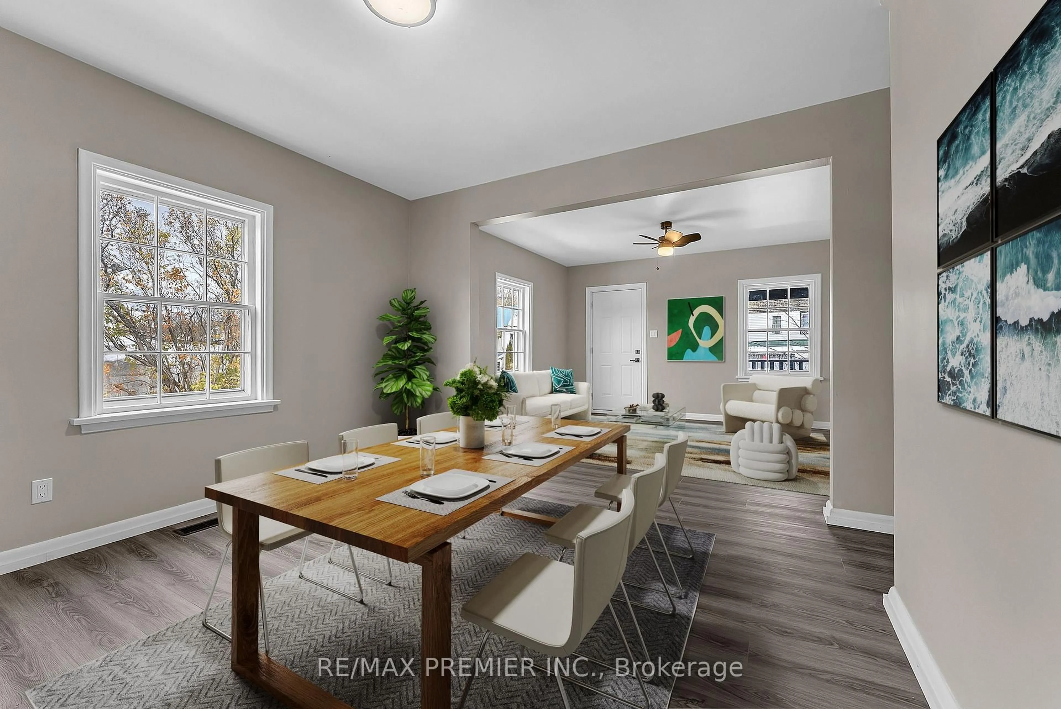11 O'Brien St, Limoges, Ontario K0K 2M0
Contact us about this property
Highlights
Estimated valueThis is the price Wahi expects this property to sell for.
The calculation is powered by our Instant Home Value Estimate, which uses current market and property price trends to estimate your home’s value with a 90% accuracy rate.Not available
Price/Sqft$349/sqft
Monthly cost
Open Calculator
Description
Looking For The Best Home On The Street At An Affordable Price? Welcome To 11 O'Brien St, Marmora - A Charming And Beautifully Updated Home That Perfectly Combines Comfort, Style, And Convenience! The Main Floor Features A Sun-Filled Spacious Living And Dining Area, Updated Kitchen With Stainless Steel Appliances, And A Large Bedroom. Upstairs Offers Two Bright Bedrooms And A Modern Full Bathroom. Enjoy A Cozy Front Porch, Large Private Backyard Overlooking The Park, And A Side Deck Walkout From The Kitchen - Perfect For Relaxing Or Entertaining. Recent Upgrades Include New Flooring (2025), Fresh Paint (2025), New Lighting (2025), Kitchen (2023), Bathroom (2023), And Metal Roof (2023). Ideally Located With Easy Access To Hwy 7 And Hwy 62, Connecting You Quickly To Belleville (40 Min), Peterborough (45 Min), And Toronto (2 Hrs). Just Minutes From Downtown Marmora's Shops, Schools, And Parks - Offering Both Convenience And A Great Small-Town Lifestyle. Some Images In The Listing Include Virtually Staged Furniture And Decor For Presentation Purposes**ADJACENT Semi-Detached Home At 9 O'Brien St Is Also Available For Sale - Great Opportunity To Own Both Side By Side With Potential Rental Income To Help Offset Your Mortgage!**
Property Details
Interior
Features
Main Floor
Living
5.37 x 4.18Dining
3.57 x 3.85Kitchen
4.36 x 3.77Br
4.0 x 3.67Exterior
Features
Parking
Garage spaces -
Garage type -
Total parking spaces 4
Property History
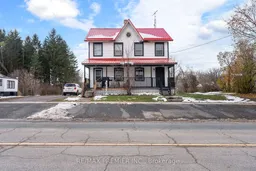 36
36
