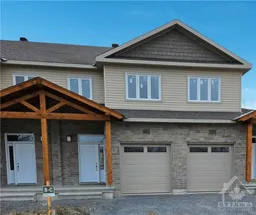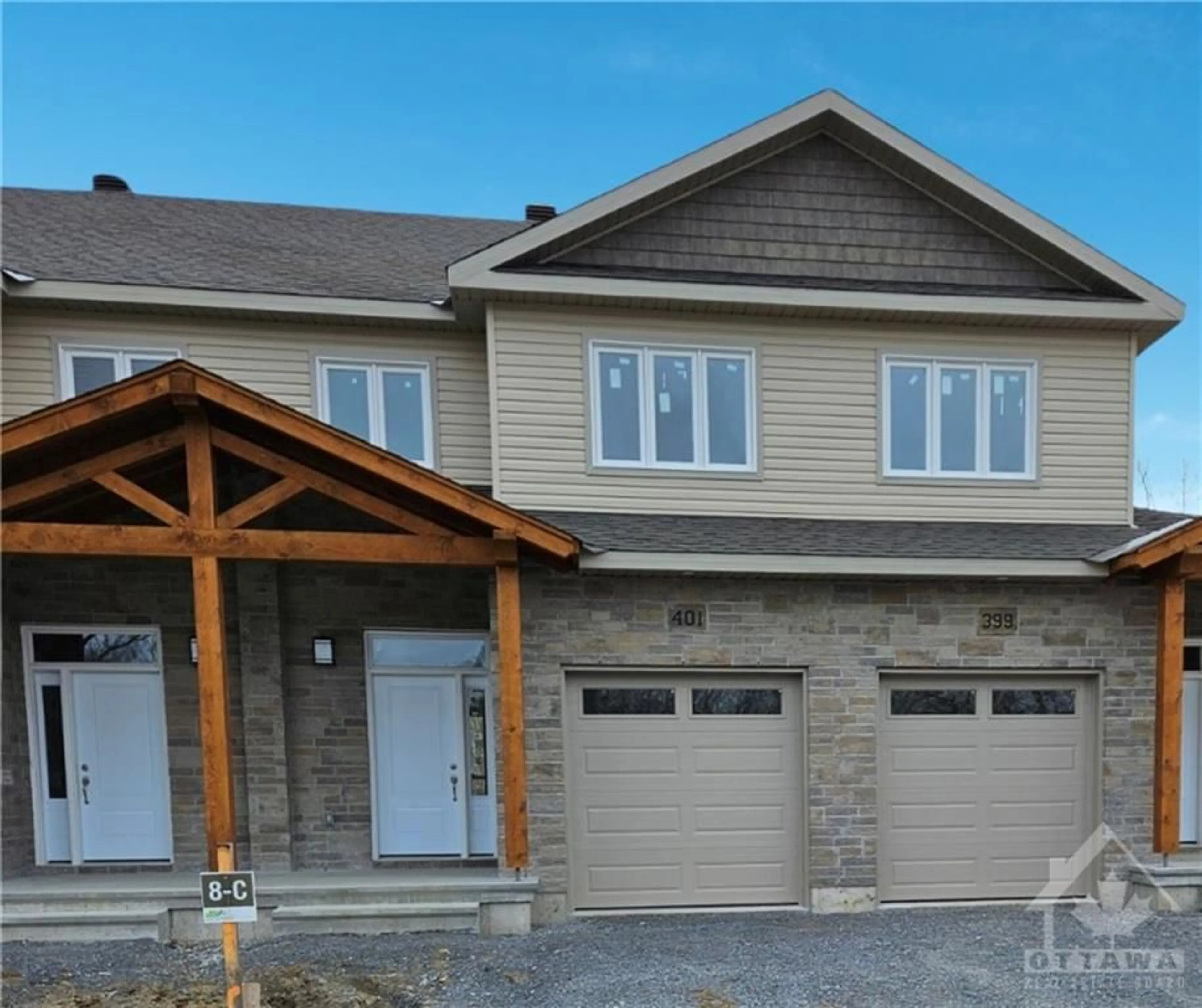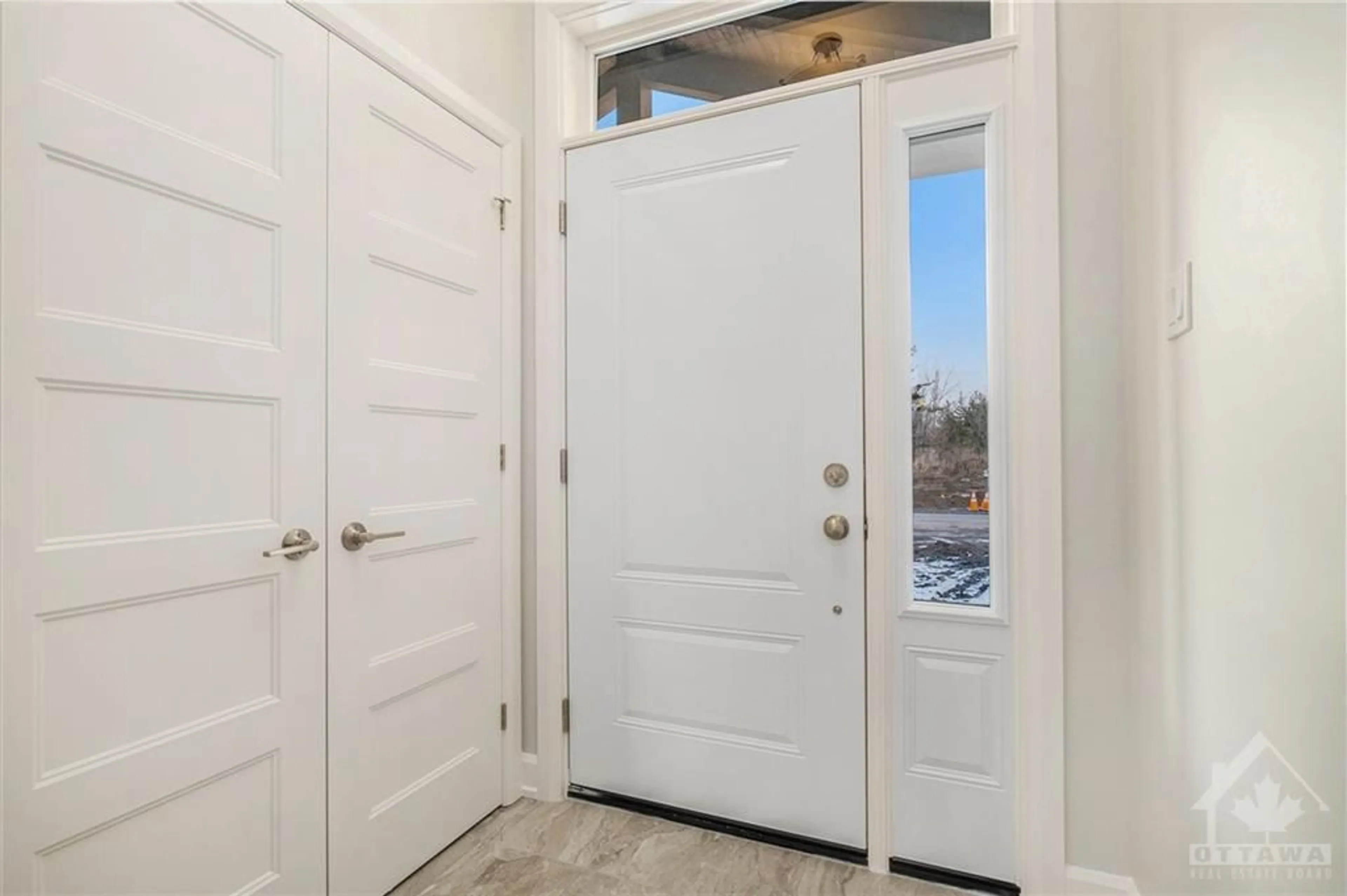399 VOYAGEUR Pl, Embrun, Ontario K0A 1W0
Contact us about this property
Highlights
Estimated ValueThis is the price Wahi expects this property to sell for.
The calculation is powered by our Instant Home Value Estimate, which uses current market and property price trends to estimate your home’s value with a 90% accuracy rate.$460,000*
Price/Sqft-
Days On Market168 days
Est. Mortgage$2,276/mth
Tax Amount (2023)-
Description
Location, location, location! If you have an active lifestyle & are looking for a home with no rear neighbours, then seize this rare opportunity. Corvinelli Homes offers an award-winning home in designs & energy efficiency while backing onto the 10.2km Nature Trail, & walking distance to many services including a pharmacy, arena, park, splash pad, coffee shop, & many amenities within a 5 min walk! This end unit home offers an open concept main level with engineered hardwood floors, a gourmet kitchen with cabinets to the ceiling & leading to your covered porch overlooking the trail appreciating what nature has to offer wow! A hardwood staircase, takes you to the second level with its 3 generously sized bedrooms, two washrooms, including a master Ensuite, & even a conveniently place second level laundry room. The exterior walls of the basement are completed with dry wall & awaits your final touches. Don't miss out! We are limited on available homes on the trail. Lot on Block 8, Unit D.
Property Details
Interior
Features
Main Floor
Dining Rm
8'0" x 12'0"Bath 2-Piece
3'0" x 8'0"Living Rm
14'6" x 14'6"Kitchen
10'0" x 10'6"Exterior
Features
Parking
Garage spaces 1
Garage type -
Other parking spaces 1
Total parking spaces 2
Property History
 13
13



