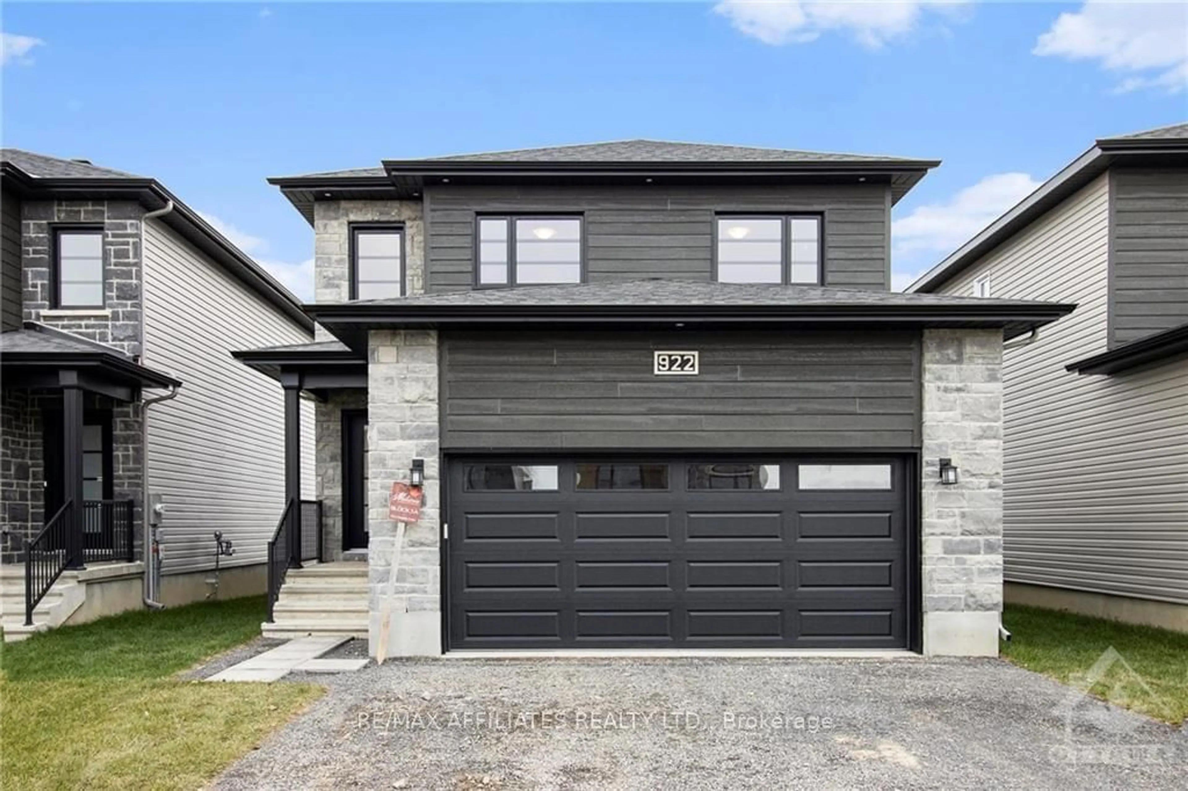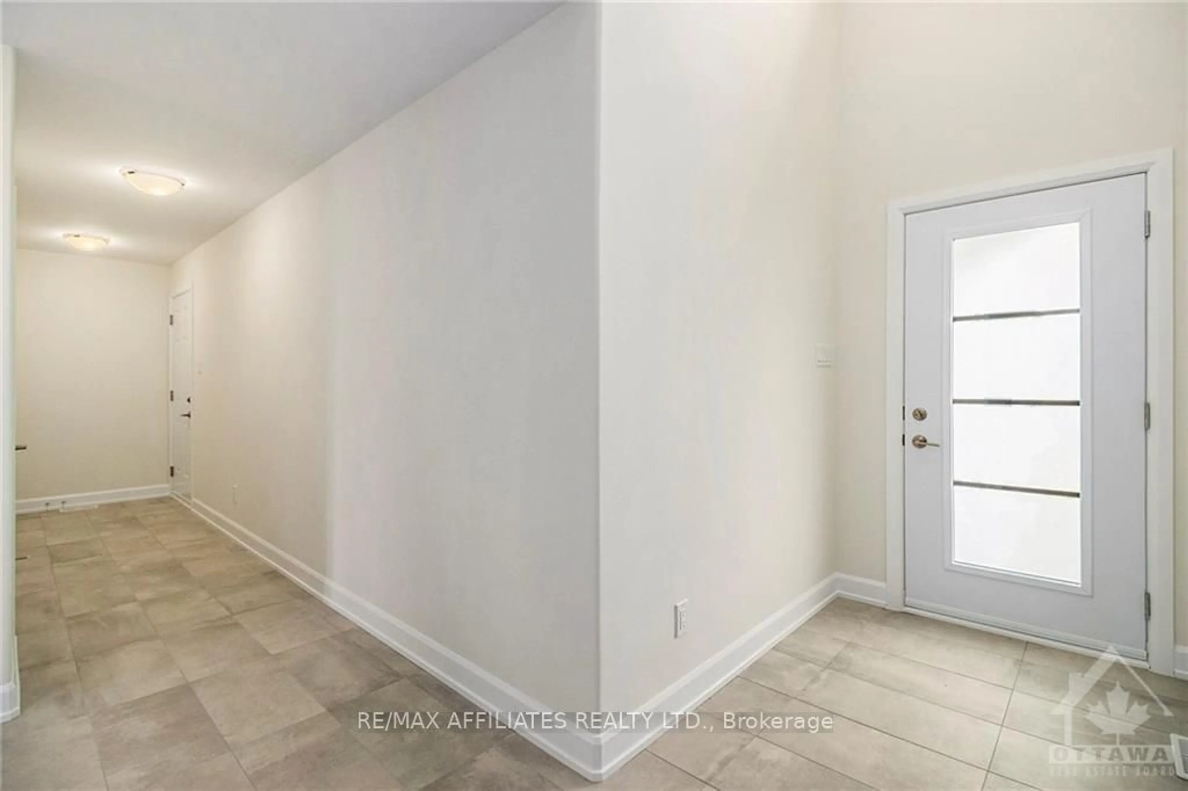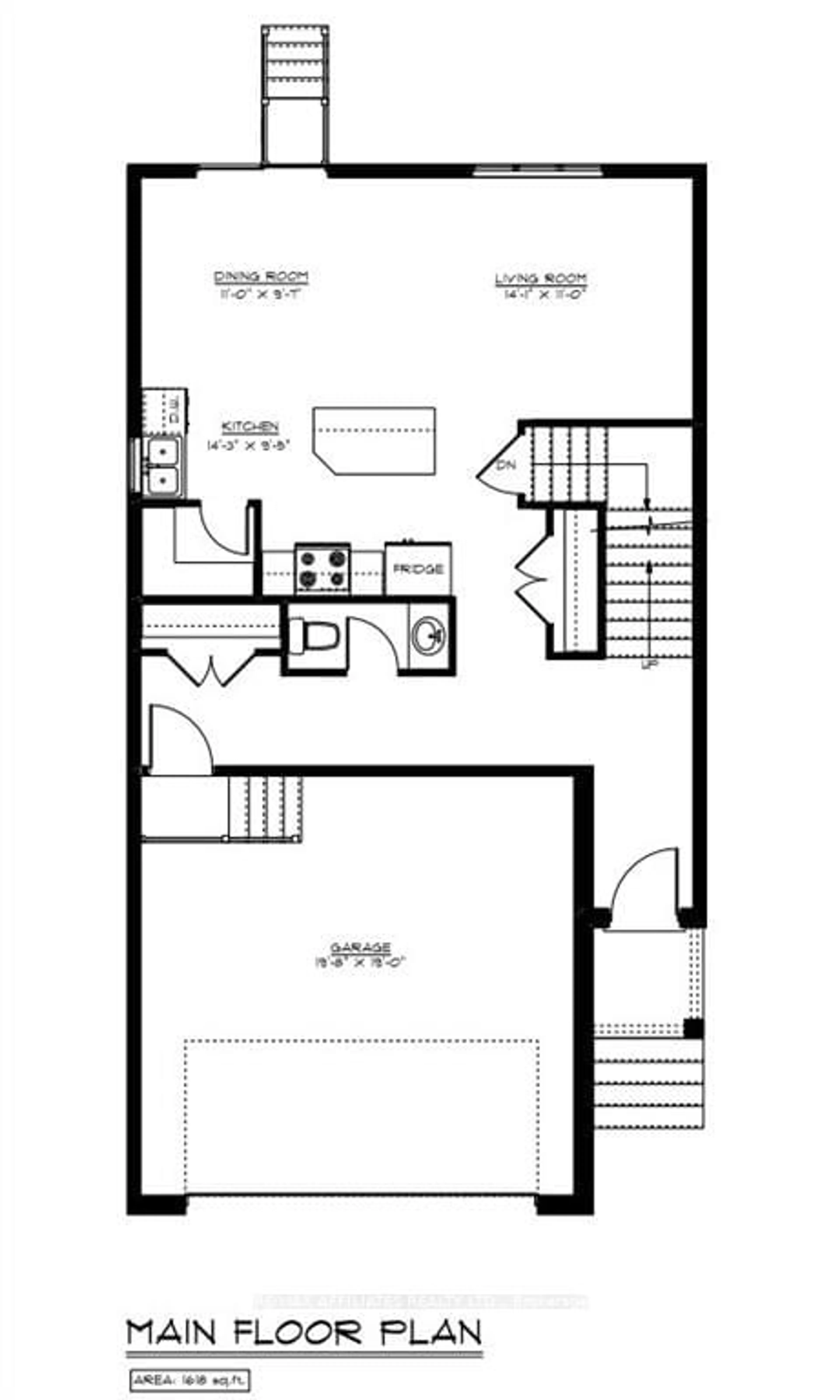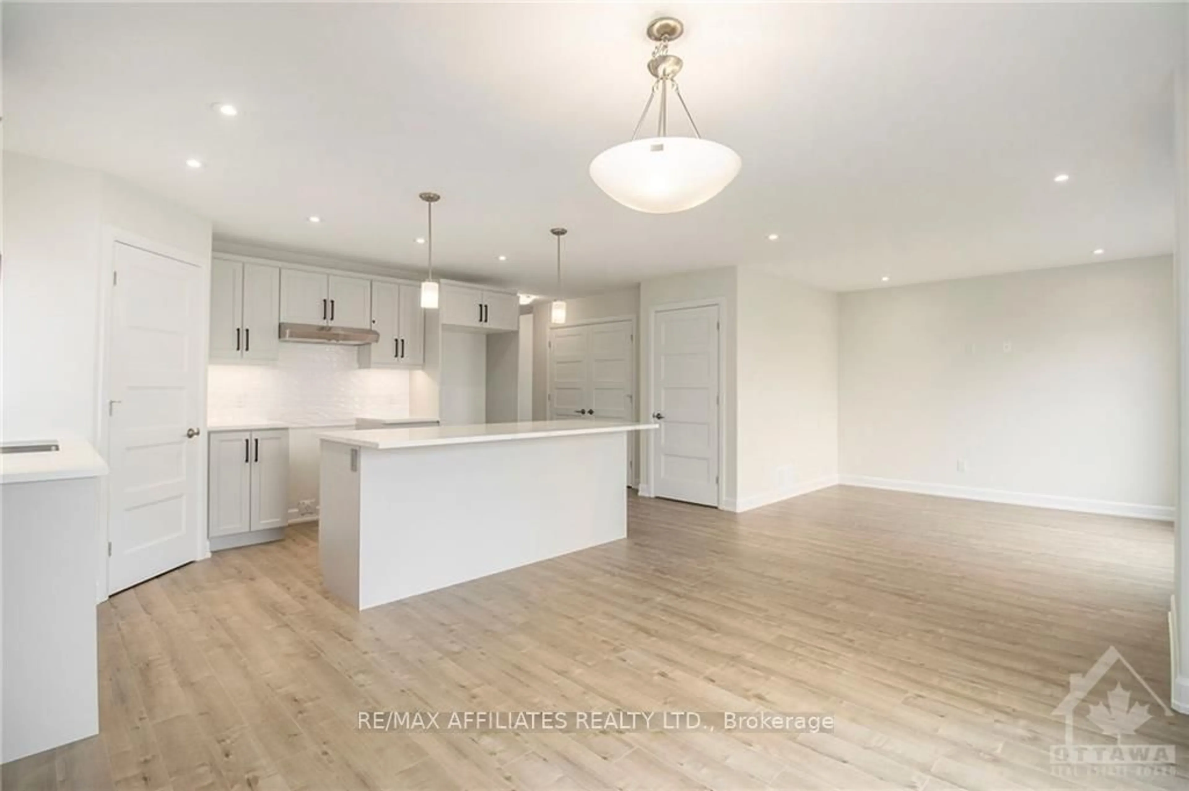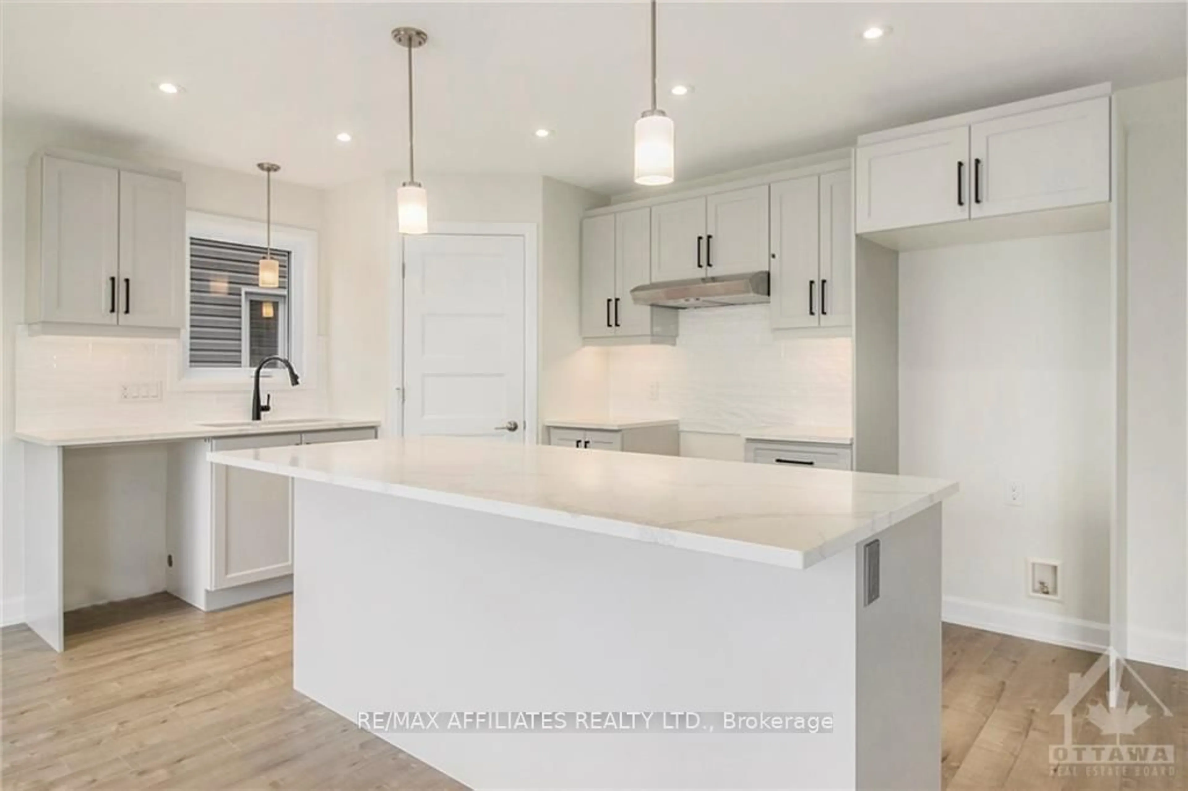Lot 46 FALCON Lane, Russell, Ontario K4R 1E5
Contact us about this property
Highlights
Estimated valueThis is the price Wahi expects this property to sell for.
The calculation is powered by our Instant Home Value Estimate, which uses current market and property price trends to estimate your home’s value with a 90% accuracy rate.Not available
Price/Sqft$376/sqft
Monthly cost
Open Calculator
Description
TO BE BUILT. This Foxglove model, single family home with attached double car garage at ta reasonable price! This home features an open concept main level filled with natural light, exquisite kitchen with walk-in pantry and large center island. The second level is just as beautiful with its 3 generously sized bedrooms, modern family washroom, second floor laundry facility and to complete a massive 3piece master Ensuite with large integrated walk-in closet. The basement is unspoiled and awaits your final touches! Possibility of having the basement completed for an extra $32,500. This home is not built. Construction for August 2026. *Please note that the pictures are from the same Model but from a different home with some added upgrades.*
Property Details
Interior
Features
Exterior
Features
Parking
Garage spaces 1
Garage type Attached
Other parking spaces 3
Total parking spaces 4
Property History
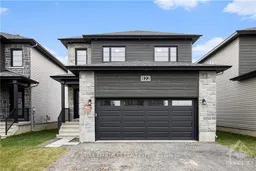 18
18
