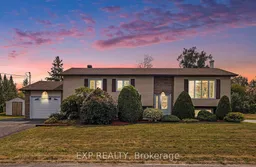This well-maintained 3 bedroom, 2 bath high-ranch bungalow on a peaceful dead-end street in Embrun offers comfort, space and a backyard space perfect for family living and entertaining! Step inside to a bright living room with a gas fireplace that flows seamlessly into the dining area, overlooked by an updated kitchen (2012) featuring granite countertops, backsplash, updated cabinetry, breakfast bar seating and an eat-in area. The main level includes three spacious bedrooms, including a primary suite with convenient cheater ensuite access. Hardwood flooring runs throughout the main living areas, with ceramic in wet areas.The partially finished lower level offers a recreation room with air tight wood burning fireplace, 3 piece bathroom and the potential to convert the already usable den space into a fully completed fourth bedroom. Step outside to your private backyard retreat: enjoy an above-ground heated pool, hot tub (2024), pergola, gazebo and a spacious deck perfect for summer fun and relaxation. The large yard provides plenty of green space for kids, pets, or gardening. Additional features include a single car garage, two driveways with parking for up to six vehicles (and/or RV) and AC (2022), Water softener 2024, Main floor bath 2022, Lower level bathroom 2017. Roof 2015. Hot Tub and Pool 2024, Nat. Gas. Pool Heater 2015, plug-in generator ready. Walking distance to schools, parks, grocery store, pharmacy and lots of other amenities! Just 25 minutes commute from Ottawa! Don't miss this opportunity to own a versatile, family-friendly home in a quiet Embrun neighbourhood!
Inclusions: Fridge, Stove, Washer, Gas dryer, Washer, Microwave. Drapes/drapery tracks. Gazebo. Pergola. Window blinds.
 34
34


