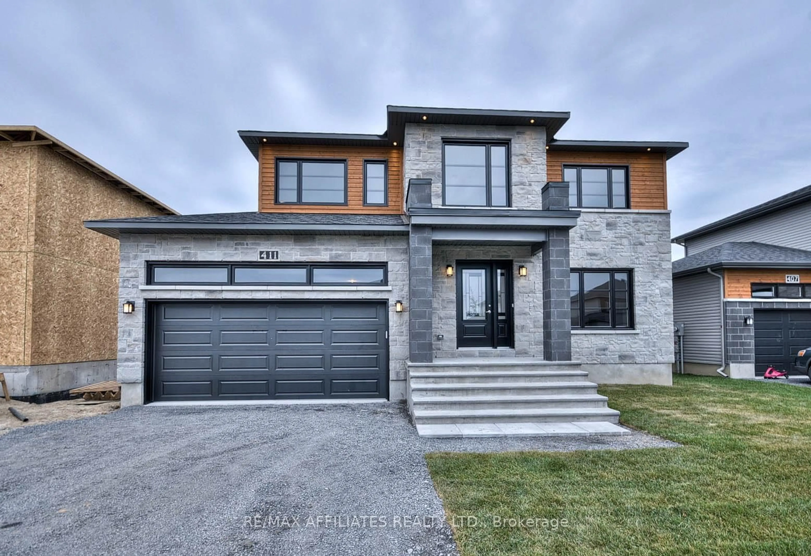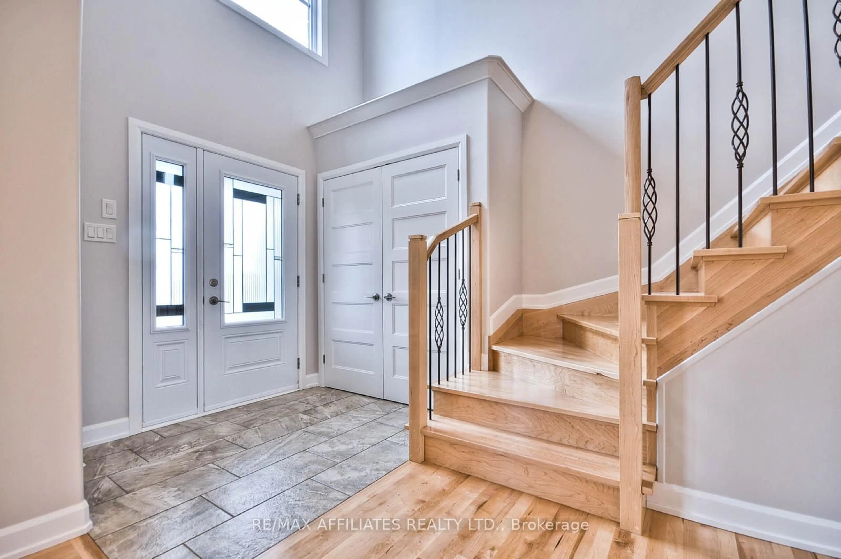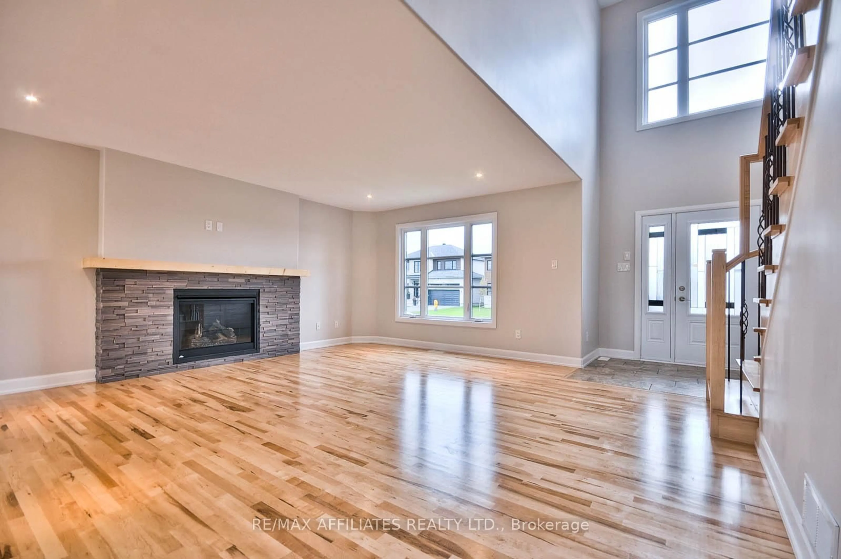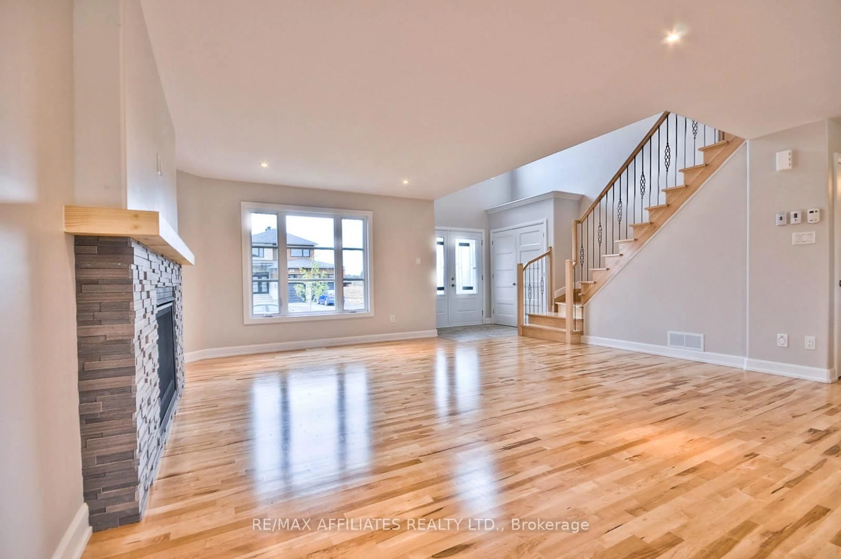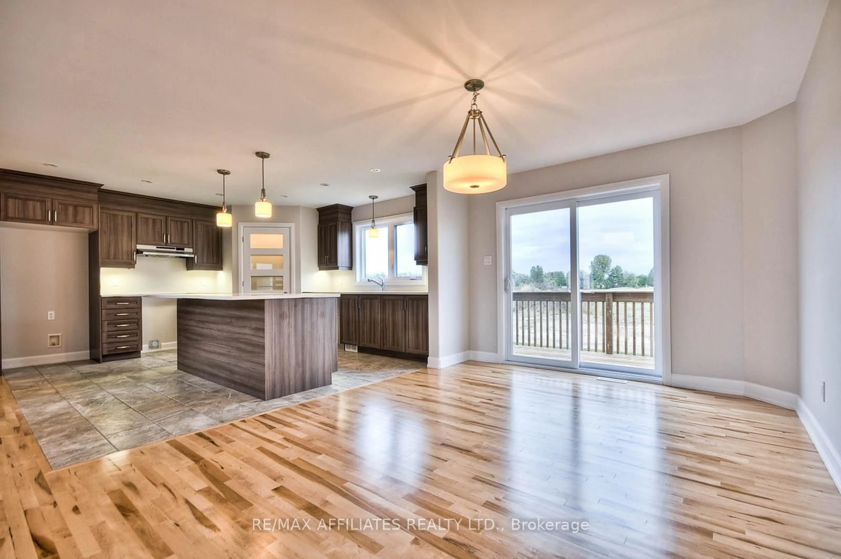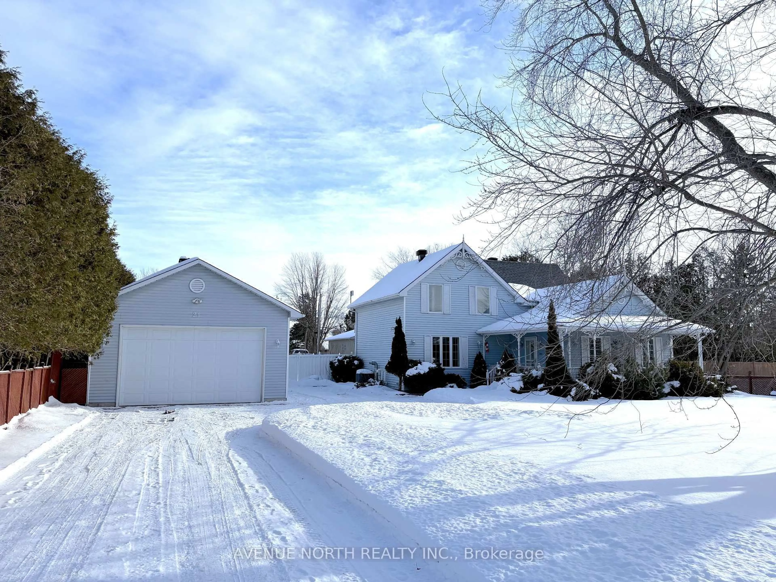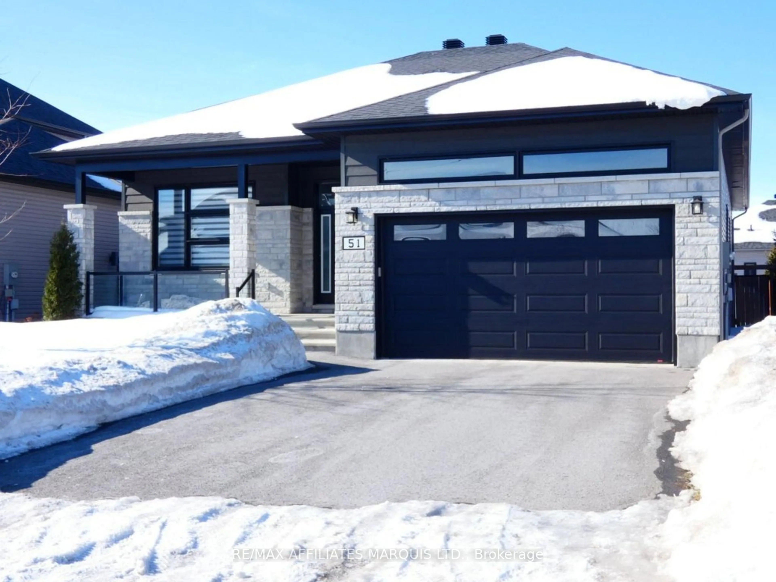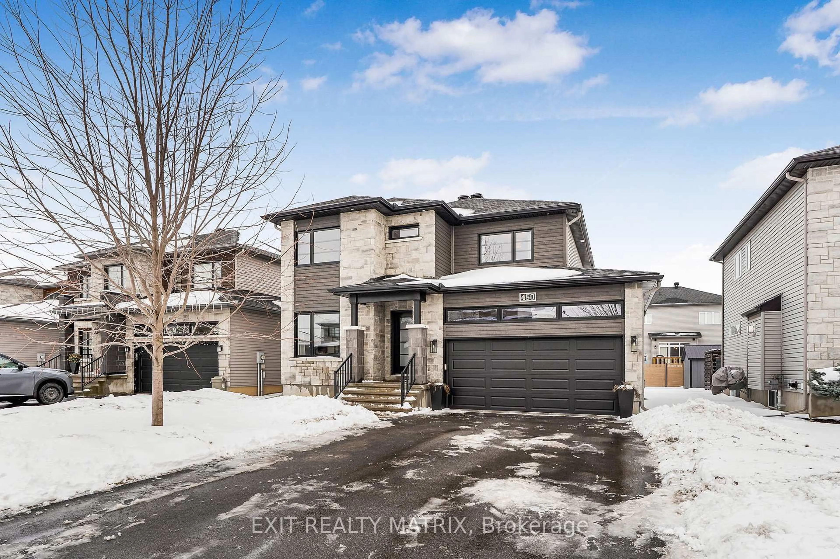619 Geneva Cres, Russell, Ontario K0A 1W0
Contact us about this property
Highlights
Estimated valueThis is the price Wahi expects this property to sell for.
The calculation is powered by our Instant Home Value Estimate, which uses current market and property price trends to estimate your home’s value with a 90% accuracy rate.Not available
Price/Sqft$386/sqft
Monthly cost
Open Calculator
Description
2025 New Build Mélanie Construction | Model Auberville II Welcome to this stunning brand-new 2-storey home located in Embrun. Built by Mélanie Construction, the Auberville II model showcases a perfect blend of modern design and timeless elegance. Step inside to discover a bright, open-concept main floor featuring a large living room with a cozy gas fireplace, a sun-filled dining area, and a chefs kitchen with center island perfect for entertaining. A convenient main floor study, laundry room, and stylish 2-piece powder room complete the main level. Upstairs, you'll find 4 spacious bedrooms, including a luxurious primary suite with a spa-like 5-piece ensuite (soaker tub, stand up shower, double vanity). A second full 4-piece bathroom serves the additional bedrooms. This home boasts no carpet throughout, offering both style and easy maintenance. The large unfinished basement provides endless opportunities to customize and create your dream space. The striking exterior with stone façade, double garage, and covered entryway add to the homes impressive curb appeal. Located in a sought-after Embrun community, close to schools, parks, and all amenities this is the perfect place to call home!
Property Details
Interior
Features
Main Floor
Living
3.84 x 5.4Dining
3.65 x 4.51Kitchen
4.29 x 5.45Office
2.46 x 2.13Exterior
Features
Parking
Garage spaces 2
Garage type Attached
Other parking spaces 3
Total parking spaces 5
Property History
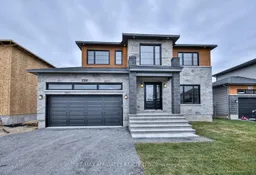 20
20
