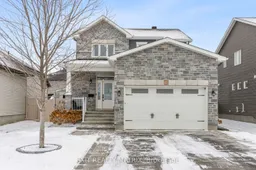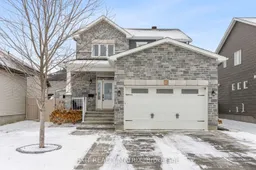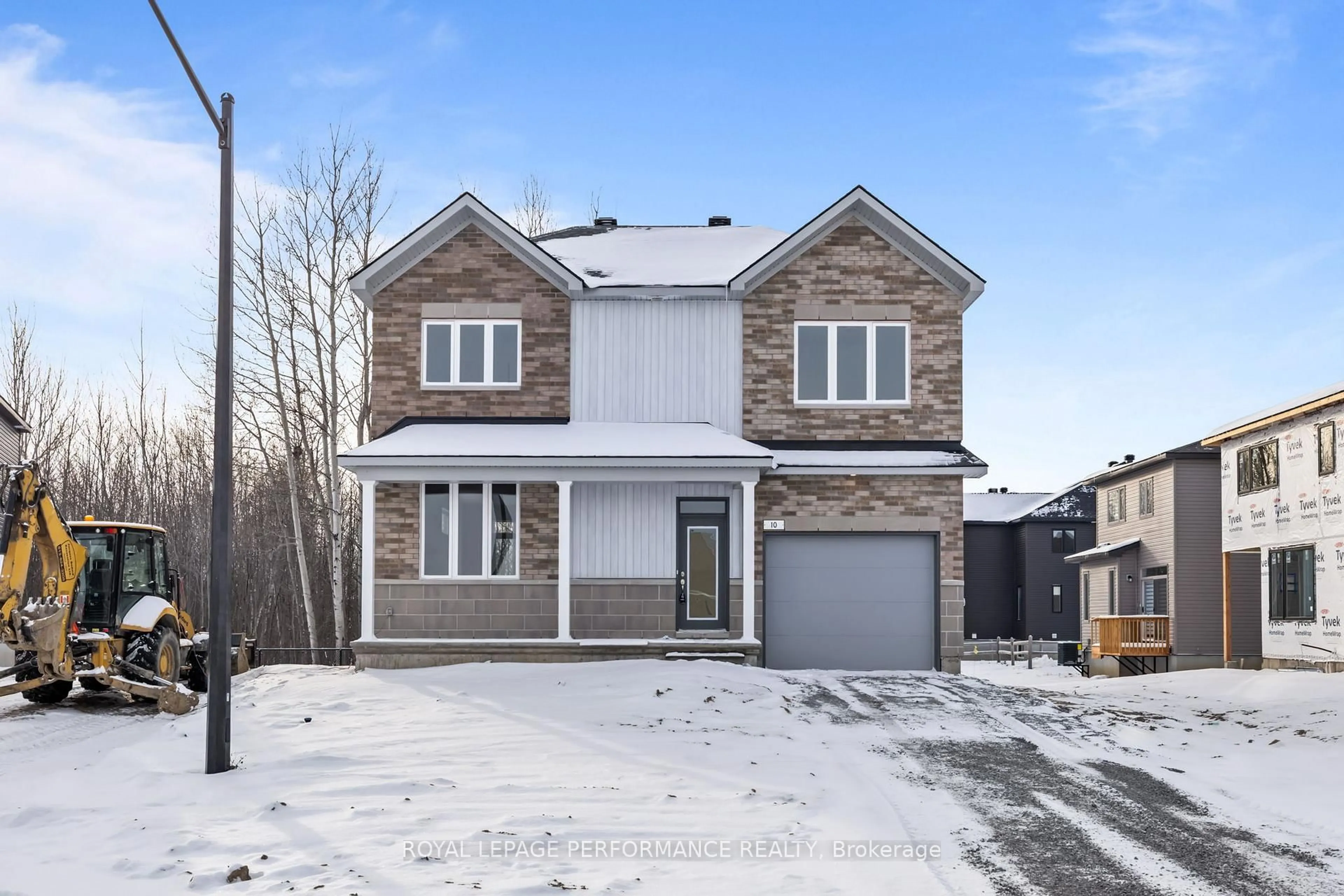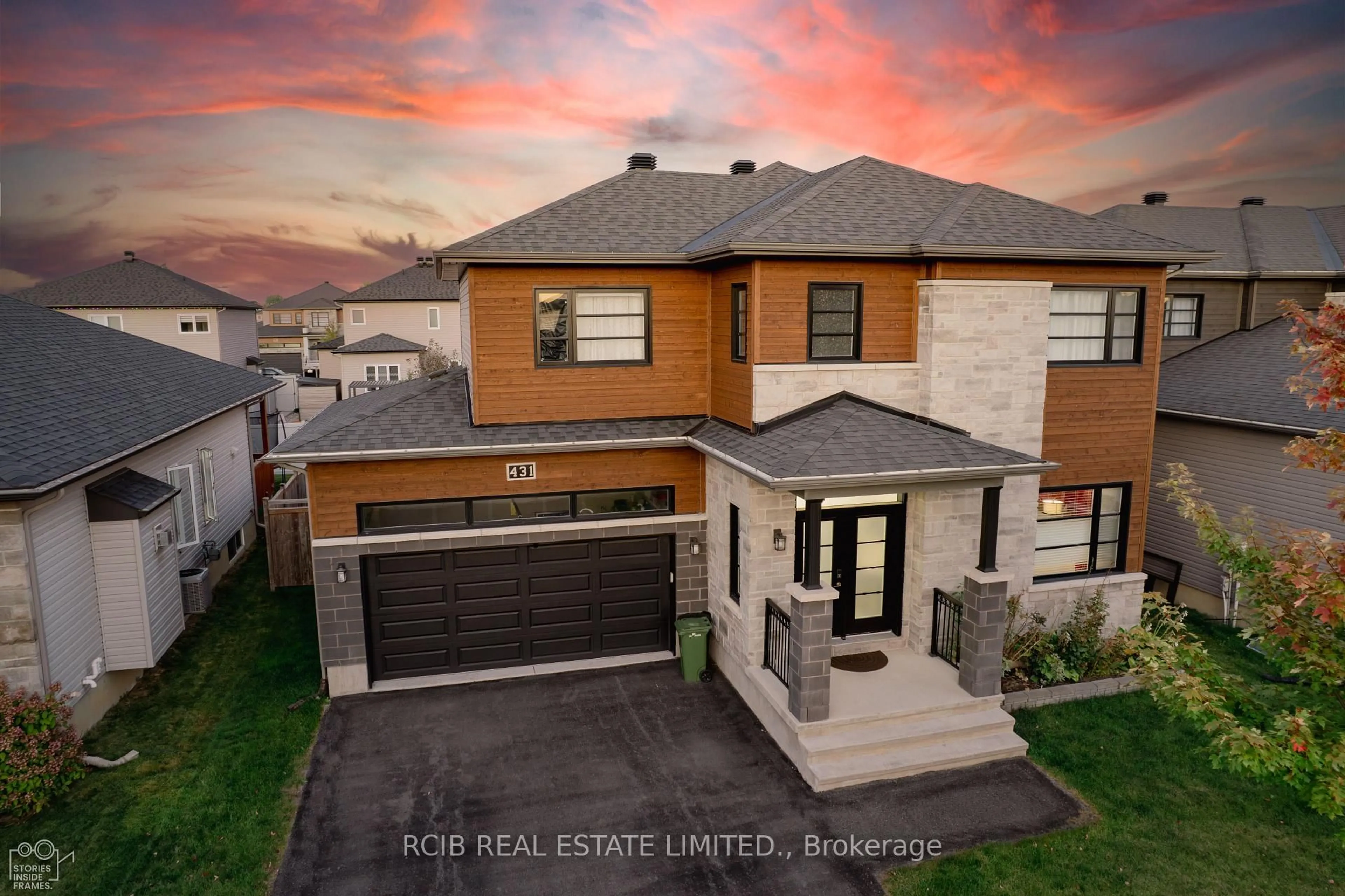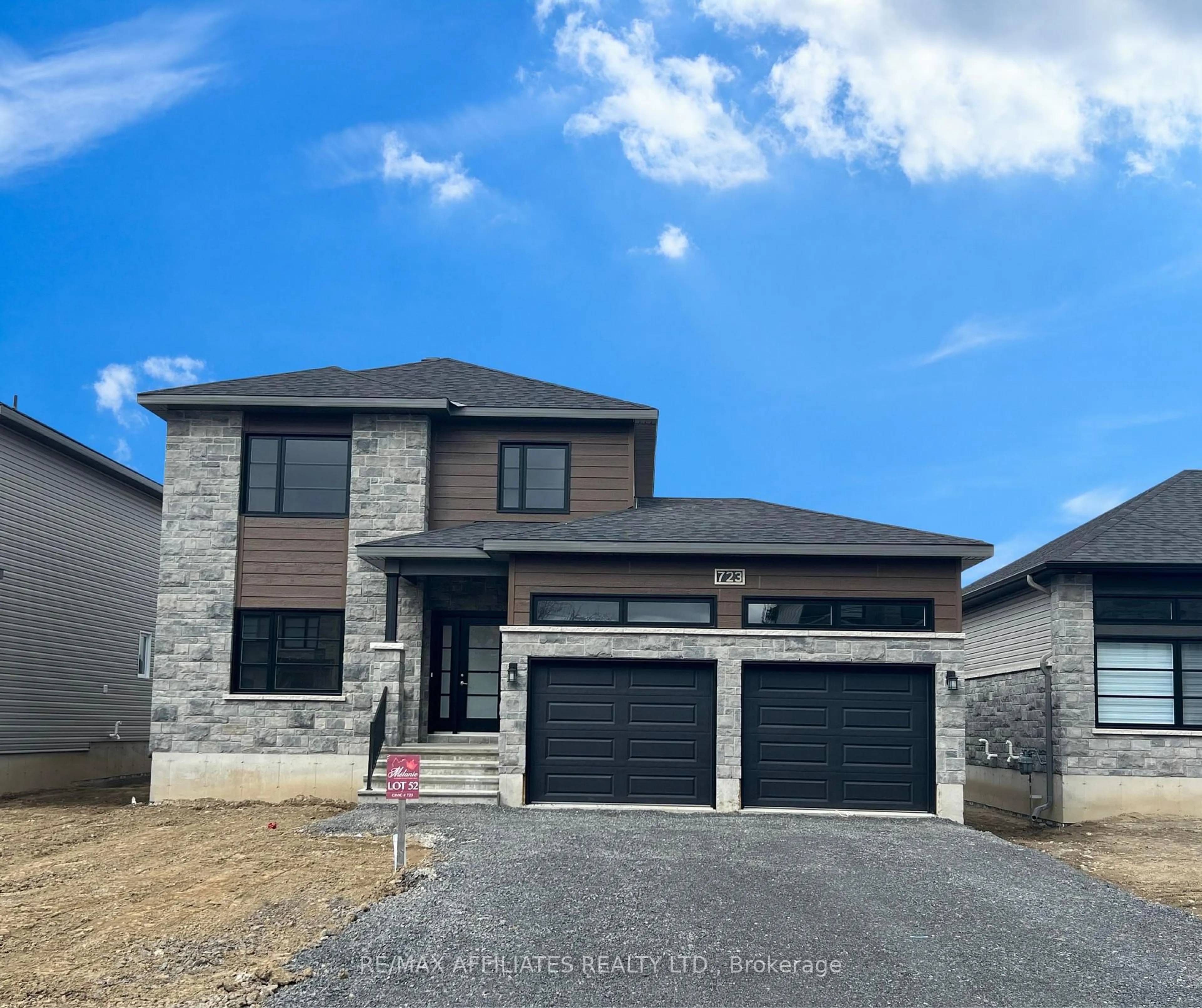UPGRADED TOP-TO-BOTTOM VALECRAFT SINGLE FAMILY HOME IN EMBRUN! This quality-built home is nestled in a new neighborhood, offering the charm of country living with all the conveniences of nearby amenities. The spacious open dining room, featuring gleaming hardwood floors, flows seamlessly into the open-concept living room and kitchen. The living space is enhanced with pot lights, upgraded light fixtures, and a cozy gas fireplace. The gourmet kitchen is a chefs dream, boasting granite countertops, upgraded cabinetry, a large island with a breakfast bar, and a walk-in pantry. Upstairs, you'll find three generously sized bedrooms, including a luxurious primary suite complete with a walk-in closet and a spa-like 4-piece ensuite. The ensuite includes double sinks and a modern, oversized stand-alone shower. The fully finished basement offers a comfortable family room with an electric fireplace perfect for movie nights and relaxing together. It also includes a versatile den, ideal for a home gym or office space. Step outside to your landscaped backyard oasis, complete with an above-ground pool, a hot tub under a pergola with privacy walls, beautiful shrubs, and a large deck ideal for entertaining.
Inclusions: Fridge, Stove, Dishwasher, Washer, Dryer, Blinds, Microwave Hood Fan, Storage Shed, Pool, Hot Tub, Gazebo, Pergola, Auto Garage Door Opener & Remotes, All Light Fixtures
