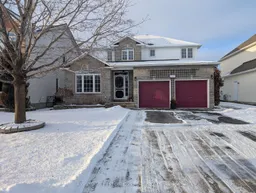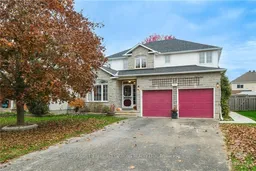RARE FIND! Welcome to 57 Lamadeleine, where timeless charm meets modern upgrades in this meticulously maintained property, just 30 minutes from downtown. This versatile home offers 4 spacious bedrooms and 2.5 bathrooms in the MAIN HOUSE , plus a brand-new LEGAL secondary dwelling unit (SDU) completed in 2024, perfect for generating rental income or multi-generational living. The secondary dwelling unit is a standout feature, boasting its own private entrance, a sleek modern kitchen with stainless steel appliances, a bright living room, a comfortable bedroom, a full bathroom, and its own laundry. Designed with care, it includes top-tier soundproofing, fire-rated doors, and insulation that exceeds R-value requirements, ensuring comfort and safety. Whether youre hosting family or leasing it out, this space is a true asset. The main house welcomes you with an expansive main floor, featuring two inviting living spaces, a formal dining room, and a stunning renovated kitchen (2023) with white-and-black marbled quartz countertops, stainless steel appliances, ample pantry storage, and a convenient eat-in area. Vaulted ceilings and large windows flood the space with natural light, complemented by beautifully maintained dark oak hardwood floors. A main-floor laundry room adds convenience. Upstairs, the primary suite impresses with a walk-in closet and spa-like ensuite, complete with a soaker tub. Three additional well-sized bedrooms complete the upper level. The backyard is a true oasis with a deck, pergola, and newly seeded lawn. The property includes a 4-car driveway, a large two-door garage, and an upgraded 200-amp panel. Additional upgrades include roof (2017), furnace/AC (2023), and fresh paint (2019,2024), much more ! Don't miss your chance to own this move-in-ready home with endless potential. Steps to park, close to schools, shopping and all amenities! **EXTRAS** Fridge, 2 stoves, Dishwasher, Washer, Dryer, Microwave Hood fan, Hood fan , Drapes, Tracks. Blinds, HRV, Hot water tank, Light fixtures, Ceiling fans, Auto Garage Door Opener, Smoke Detectors, Pergola, Storage Shed, Central Vacuum
Inclusions: TV Wall mounts





