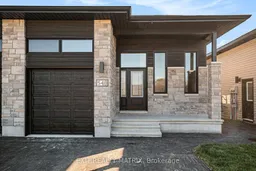*PLEASE NOTE, SOME PHOTOS HAVE BEEN VIRTUALLY STAGED* Welcome to the Perfect Bungalow Duplex in Embrun! Be the first to experience modern living in this brand-new duplex offering two thoughtfully designed units - ideal for investors, multi-generational families, or those seeking a stylish home with rental potential. Upper Unit - 3 Bedrooms, 2 Bathrooms. Step inside the bright and inviting upper level featuring an open-concept layout filled with natural light. The kitchen boasts a large island with a breakfast bar, sleek finishes, and a walk-in pantry - perfect for everyday convenience and entertaining. The spacious living and dining areas flow seamlessly, creating a warm and welcoming atmosphere. The primary bedroom includes a private ensuite and a generous walk-in closet, while two additional bedrooms (one also with a walk-in) share a full modern bathroom. Enjoy the practicality of in-unit laundry and a contemporary design throughout. Lower Unit - 2 Bedrooms, 1 Bathroom. The lower-level unit is equally impressive, offering a bright, open layout with modern touches. A well-appointed kitchen with new appliances, a large pantry, and a breakfast bar complements the cozy living area - ideal for comfortable everyday living. Two bedrooms and a full bathroom make this unit perfectly suited for tenants or extended family. In-unit laundry adds an extra layer of convenience. Nestled in a quiet and desirable Embrun neighborhood, this duplex combines modern design, functionality, and investment value. Enjoy the charm of small-town living just minutes from parks, schools, shops, and all local amenities. Whether you're looking to live in one unit and rent the other, or invest in a turnkey property, this duplex offers the perfect blend of comfort, style, and opportunity!
Inclusions: All Lighting fixtures Refrigerator x 2 , Stove x 2 , Dishwasher x 2 , washer dryer x 2 , Air conditioning x 2
 21
21


