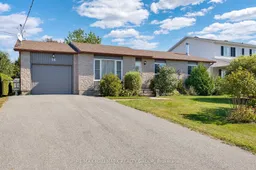Welcome to 34 Menard Street, a charming 3-bed, 2-bath bungalow set on an oversized 67.75' x 142.49' lot in the heart of Embrun. With significant updates already complete, this home blends small-town comfort with move-in peace of mind. Inside, you're greeted by bright, open living and dining spaces with updated flooring and large windows that fill the home with natural light. The refreshed kitchen features timeless white cabinetry, butcher-block counters, and a direct walk-out to the covered deck, perfect for morning coffee or backyard dinners. All appliances were replaced in 2015, with the roof and all windows redone in 2018 for lasting efficiency and style. Three well-proportioned bedrooms and a renovated main bathroom/cheater ensuite complete the main floor, while the fully finished basement offers even more living space, ideal for movie nights, sports, or casual gatherings around the cozy woodstove. A second full bathroom and laundry area add convenience and flexibility. Outside, the fully fenced backyard feels like your own private park, complete with three sheds, mature trees, and a fire pit ready for evenings under the stars. Enjoy a quiet, family-friendly street just minutes from schools, shops, and parks, all within an easy commute to Ottawa. --- New Furnace & A/C: 2021 and Rear Deck and Cover: 2023
Inclusions: Fridge, Stove, Dishwasher, Washer, Dryer, Light Fixtures, Drapes, Shed (x3)
 26
26


