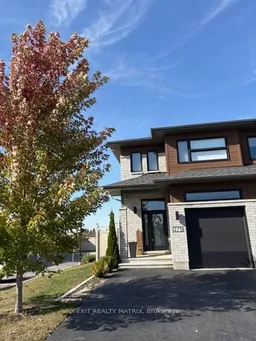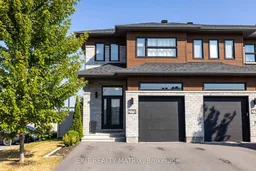Welcome to 275 Belfort St, a rare corner unit with no rear neighbour and only one side neighbour with an extended backyard for your kids to enjoy the play structure. Located on a low traffic street with municipal services in the town of Embrun, this property is only a few minutes from the 417, walking distance to parks and trails, and only minutes from all amenities! Build by SACA Homes in 2017 this unit offers an open concept layout that seamlessly connects the living, dining, and kitchen areas, creating an inviting and spacious atmosphere. The patio doors connect directly from the kitchen offers the ideal space for indoor/outdoor dining and entertaining! The backyard is a must see with a beautiful deck, extended backyard and fenced for those private morning coffees. The chefs kitchen offers a sit at island, walk-in pantry, and all ss appliances. Upstairs, you'll find three generously sized bedrooms, two bathrooms, and a laundry area. The primary bedroom offers a luxurious ensuite and a walk-in closet. Downstairs, you will find a finished basement with storage to accommodate all you family needs. Come check it out, you won't be disappointed! (taxes $3800/yr : Hydro $119/mth: Nat Gas $79/mth)
Inclusions: Fridge-Stove-Washer-Dryer-Dishwasher





