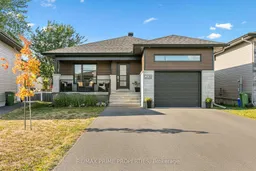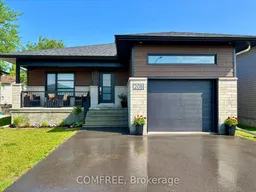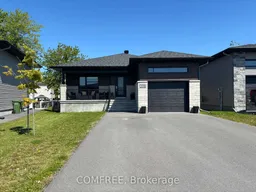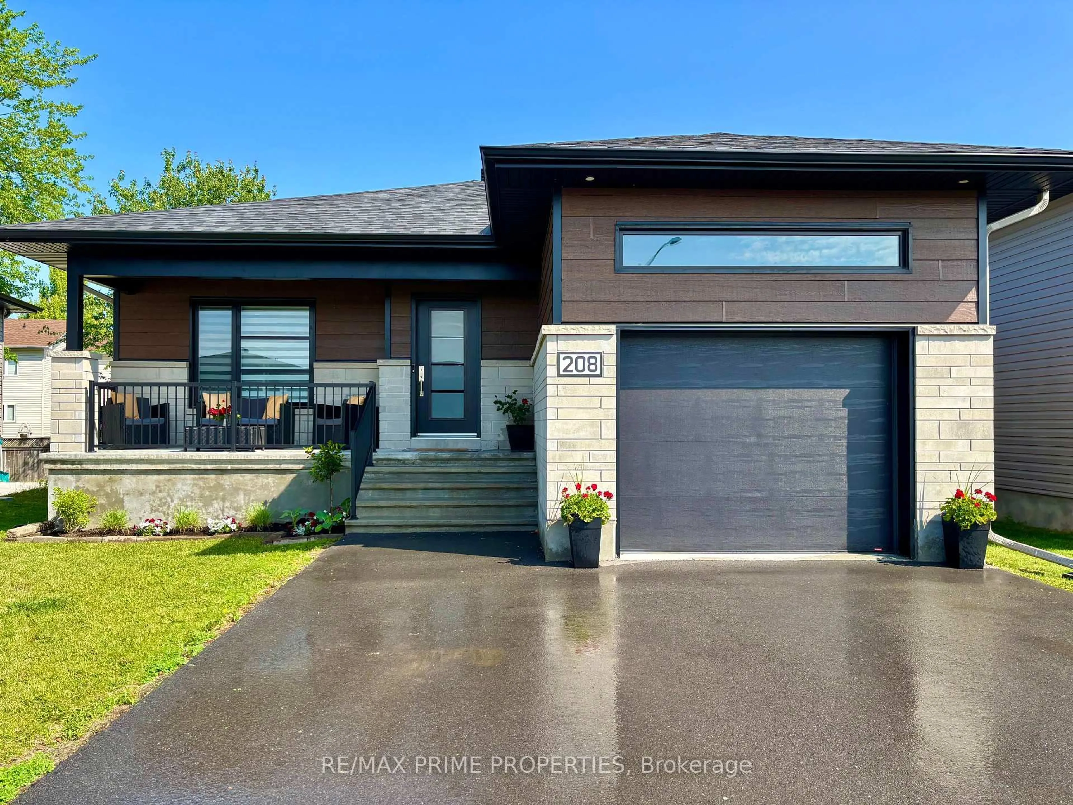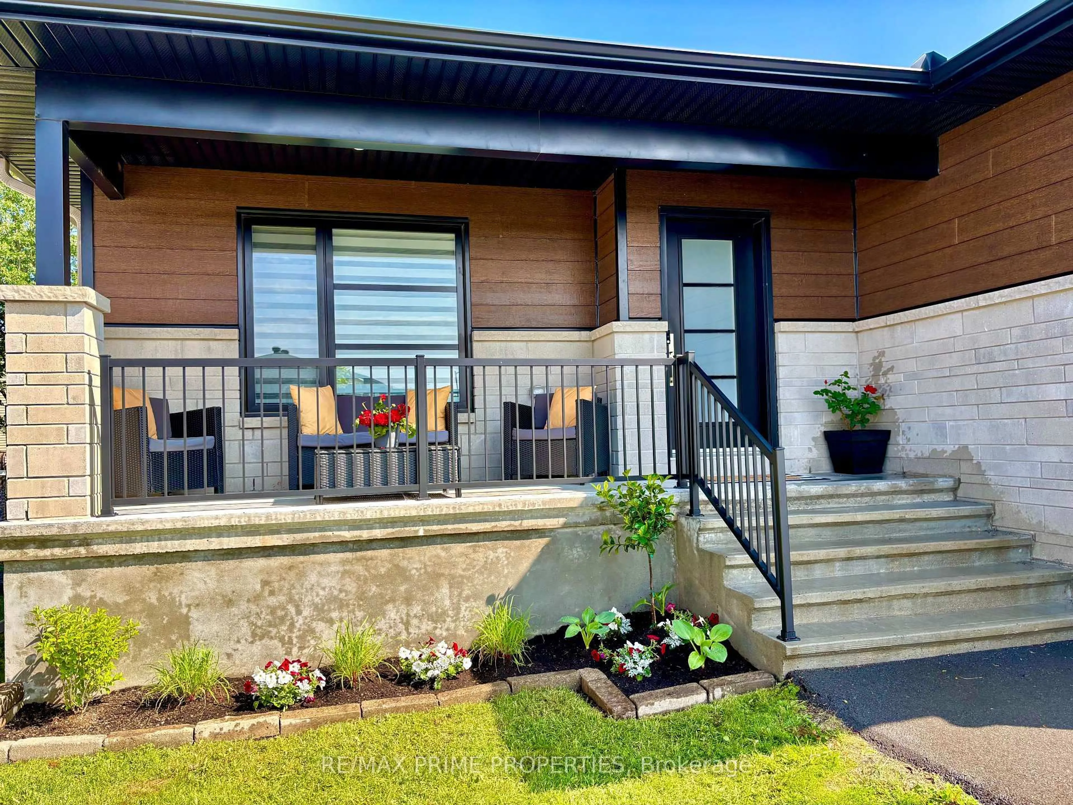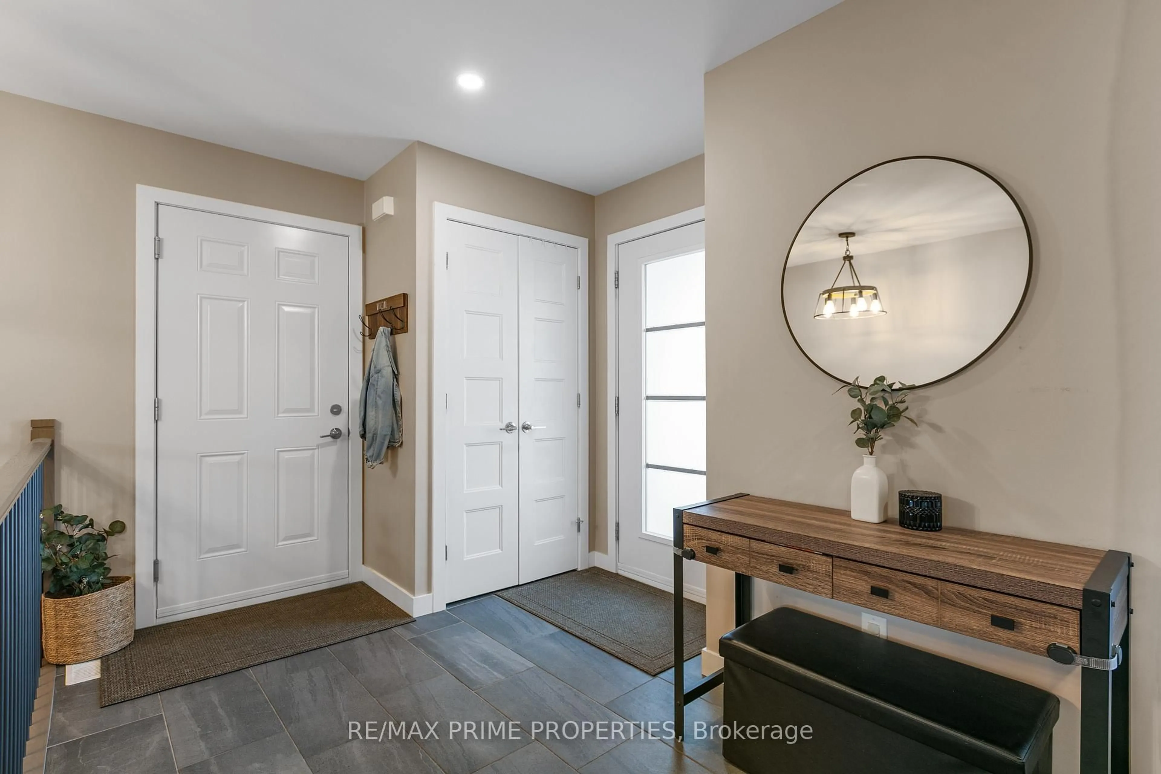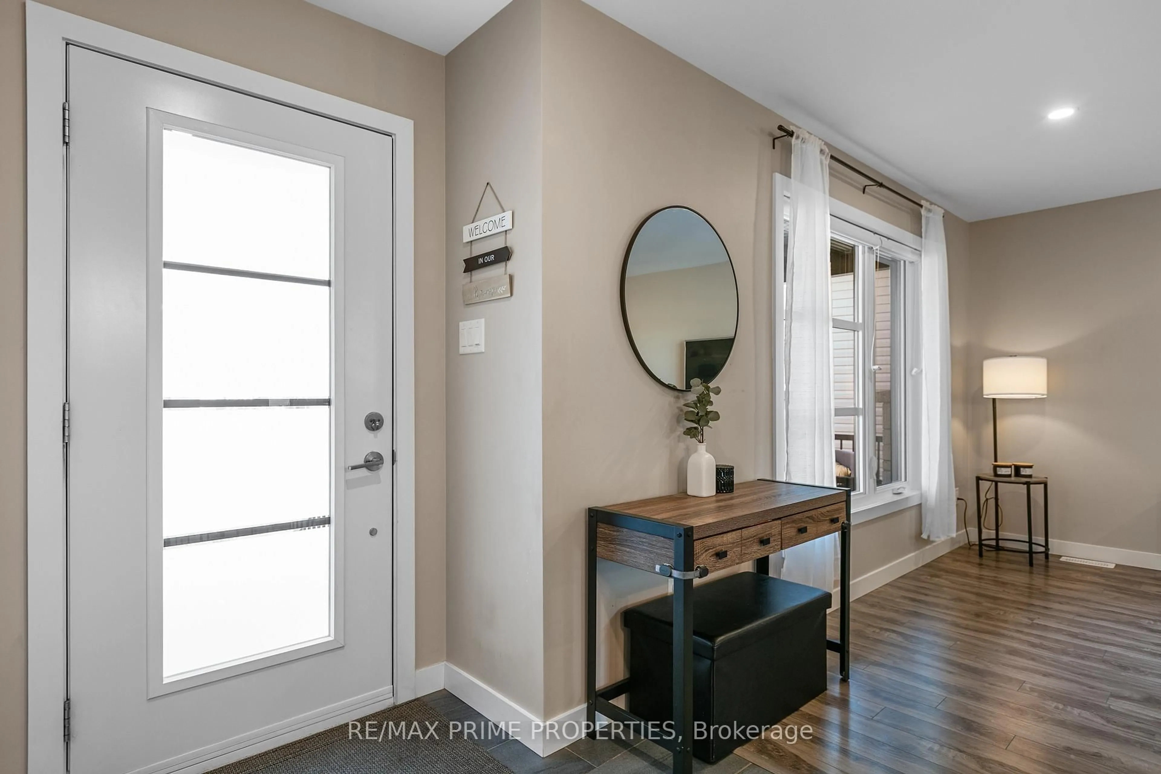208 Filion St, Russell, Ontario K0A 1W0
Contact us about this property
Highlights
Estimated valueThis is the price Wahi expects this property to sell for.
The calculation is powered by our Instant Home Value Estimate, which uses current market and property price trends to estimate your home’s value with a 90% accuracy rate.Not available
Price/Sqft$535/sqft
Monthly cost
Open Calculator
Description
Welcome to 208 Filion Street! This beautifully built 2022 bungalow offers 4 bedrooms, 3 full bathrooms, and over 2,400 sqft of finished living space. The open-concept main floor features a modern kitchen with a breakfast bar, upgraded cabinetry, double sink, and lots of natural lighting. Main-floor laundry room and primary suite with walk-in closet and 4-piece ensuite bathroom. The fully finished basement includes two large bedrooms, a full bathroom with a tiled shower, quartz vanity and linen cabinet as well as soundproofed ceilings, and tons of storage- including a large custom walk-in closet. An oversized single garage offers lots of storage space with built-in shelves and high ceilings capable of having a mezzanine built. The house is pre-wired for gas kitchen appliances, gas dryer, and gas BBQ. Soffit plug installed for Christmas lights and a nice covered front porch for outdoor relaxing. Located in a growing, family-friendly neighborhood just 30 minutes from Ottawa, with quick and easy access to the 417. This turnkey home combines style, thoughtful upgrades, and a functional design- ready for you to move in and enjoy!
Upcoming Open House
Property Details
Interior
Features
Main Floor
Living
3.61 x 3.99Dining
3.63 x 3.3Kitchen
3.61 x 3.56Br
4.39 x 3.73Exterior
Features
Parking
Garage spaces 1
Garage type Attached
Other parking spaces 4
Total parking spaces 5
Property History
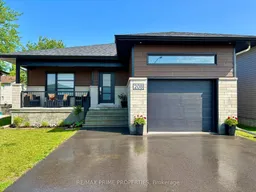 50
50