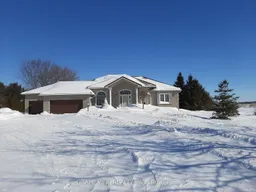Welcome to 1367 Ste-Marie. This stunning 3 + 2 bdrm home w/ 3 full bthrms & picturesque backyard oasis w/ in ground pool & gorgeous interlock + 3 car finished & heated garage. Main level features hardwood throughout. Updated kitchen '16 offers ample cupboards w/ a coffee nook, breakfast bar, gas cooktop & granite countertops. Multiroom fireplace extends comfort into a spacious living room & sunroom w/ rear patio access. Primary bdrm has a walk-in closet & updated 4 piece ensuite '16. Laundry is conveniently located on the main level. 2 other spacious bedrooms w/ an updated full bthrm 16'. Lower level offers an extended living space w/ great potential for an in-law suite w/ main level & garage access. Large recreation room w/ a living room, dining area, second seating area, wet bar, full bthrm & 2 additional bedrooms. Backyard offers multiple areas for enjoyment, relaxing & entertaining w/ a raised bbq patio (natural gas), dining & lounging area plus the fenced in pool area. 13,000 KW whole home natural gas generator. Don't miss this one!
Inclusions: Cooktop, Built/In Oven, Microwave, Dryer, Washer, Refrigerator, Dishwasher, Hood Fan
 30
30


