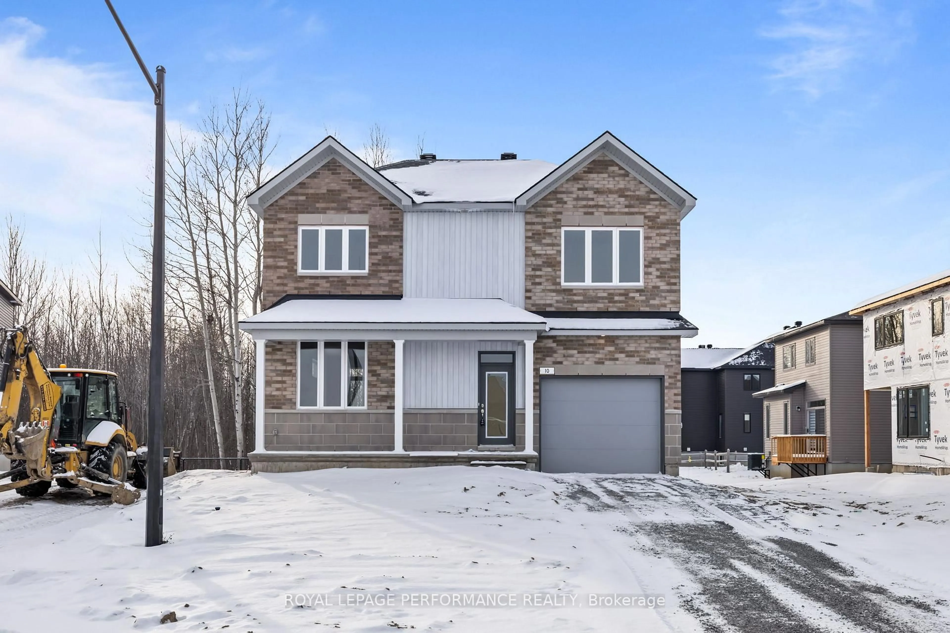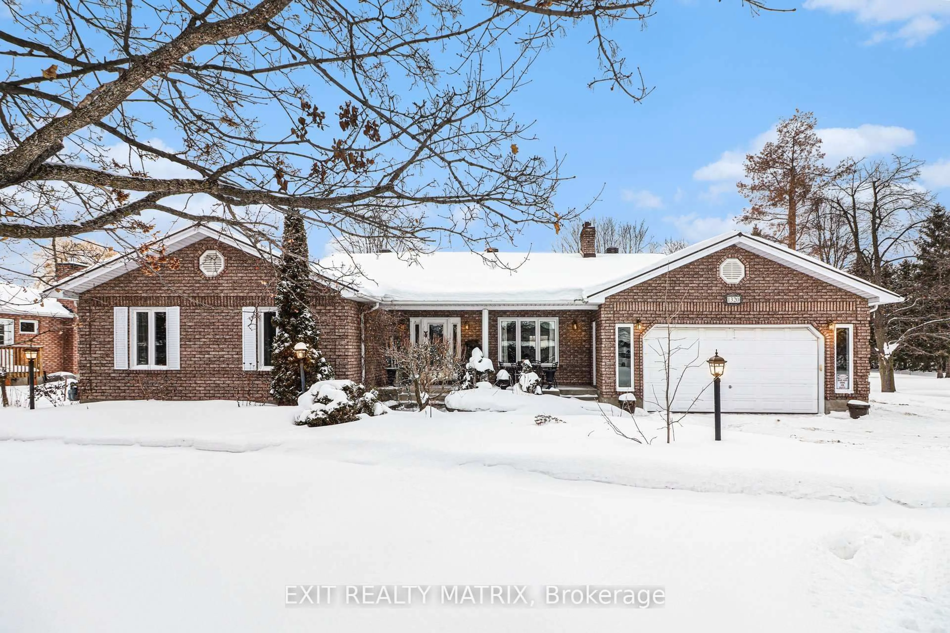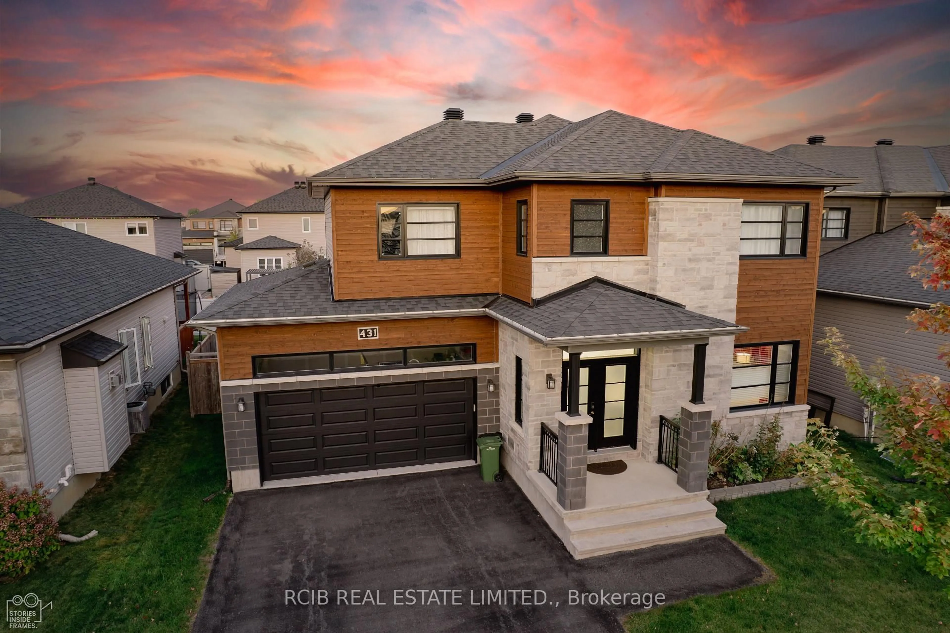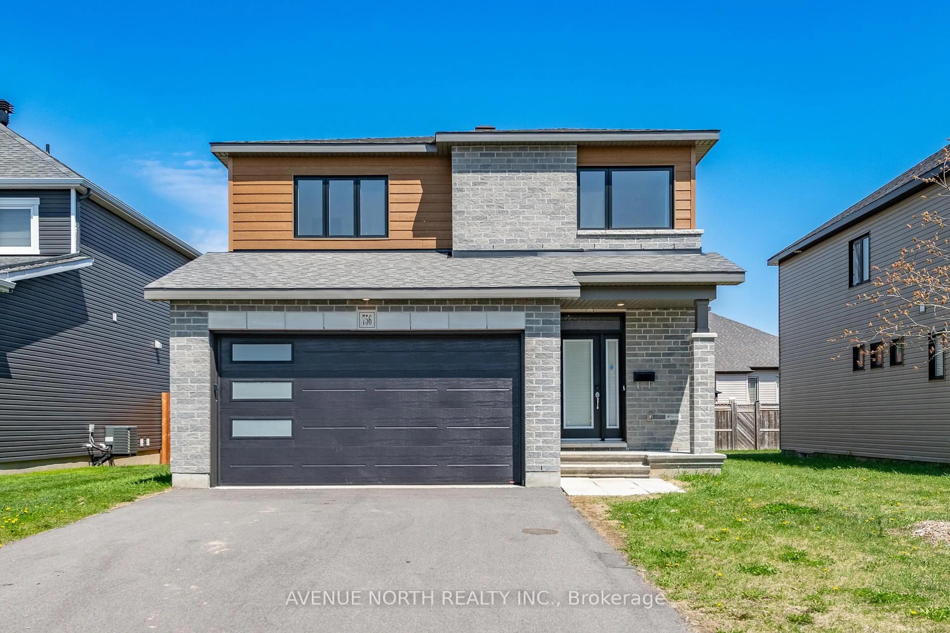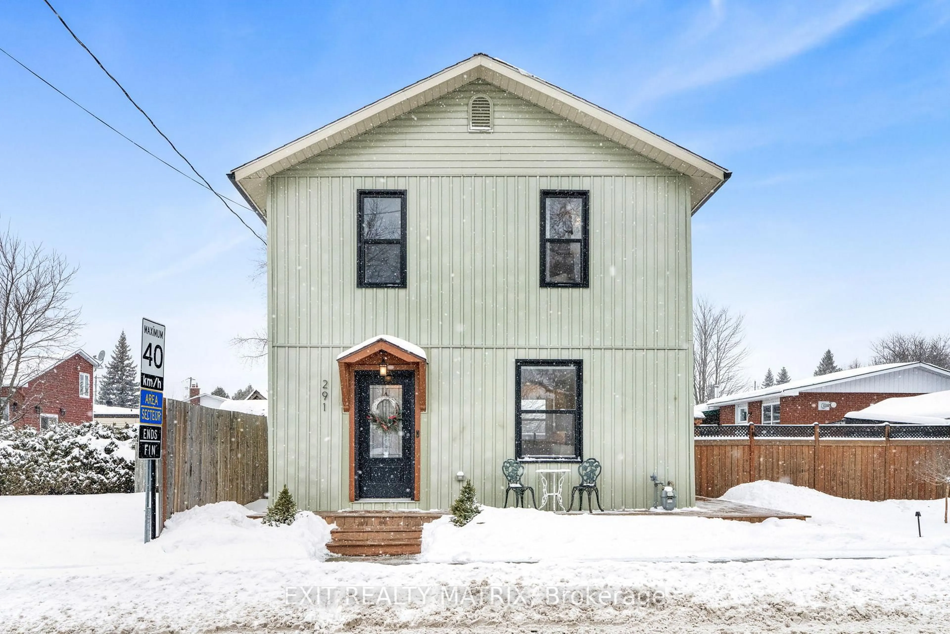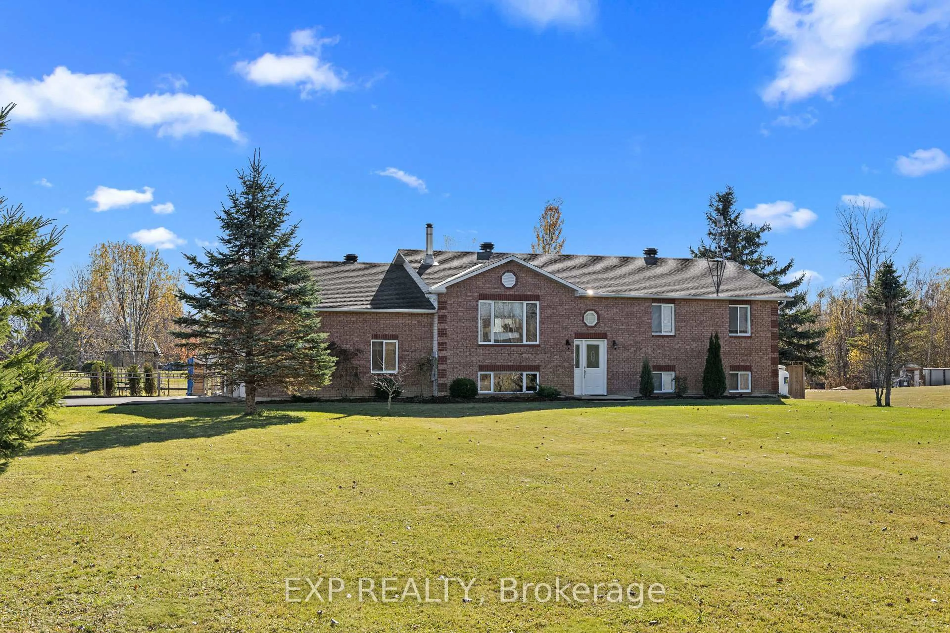Welcome to this modern 2022 bungalow combining comfort and style. The main floor features a spacious primary suite with walk-in closet and an ensuite with double sinks, plus an additional full bathroom and a versatile front room currently used as an office (easily converted to a bedroom). The living room includes a gas fireplace for added comfort.Downstairs, the fully finished basement adds valuable living space with 3 additional bedrooms, a third full bathroom, and a cozy TV room perfect for family movie nights or relaxing.This layout is ideal for those who want single-level living while keeping space available for family or grandchildren to stay comfortably during visits. It also works perfectly for a growing family, with plenty of bedrooms and functional living areas. This home offers a thoughtful design, quality finishes, and ample room for todays lifestyle. Located in a family-friendly community, this home is close to schools, parks, shops, and everyday amenities, with quick access to Highway 417 for an easy commute to Ottawa.
Inclusions: Refrigerator, Stove, Dishwasher, Washer, Dryer, All Window Coverings, All light fixtures
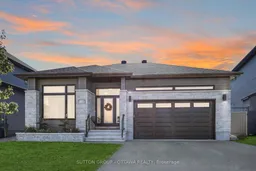 50
50

