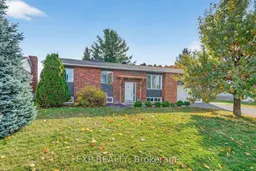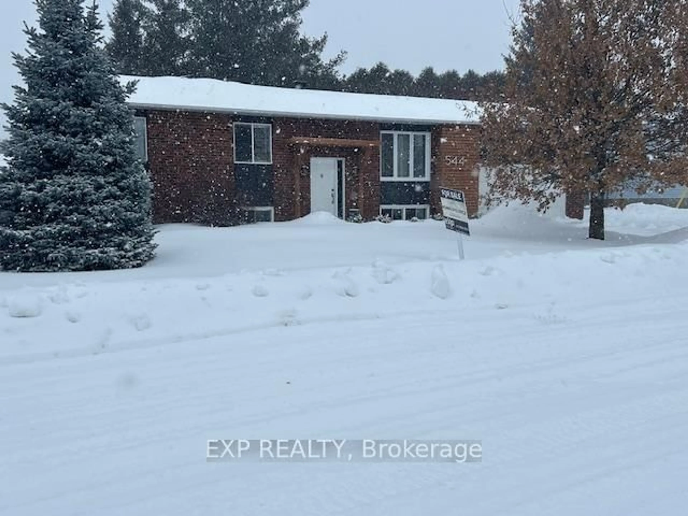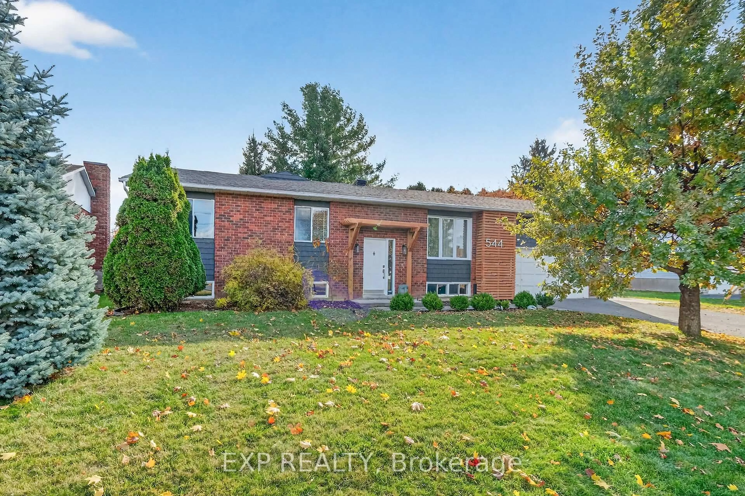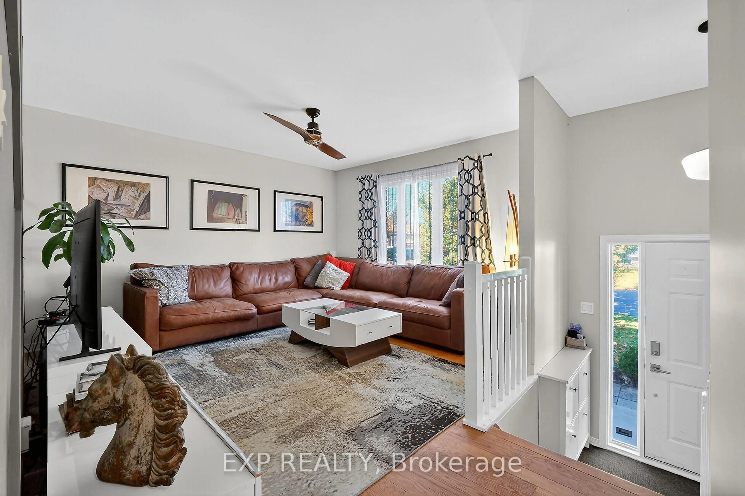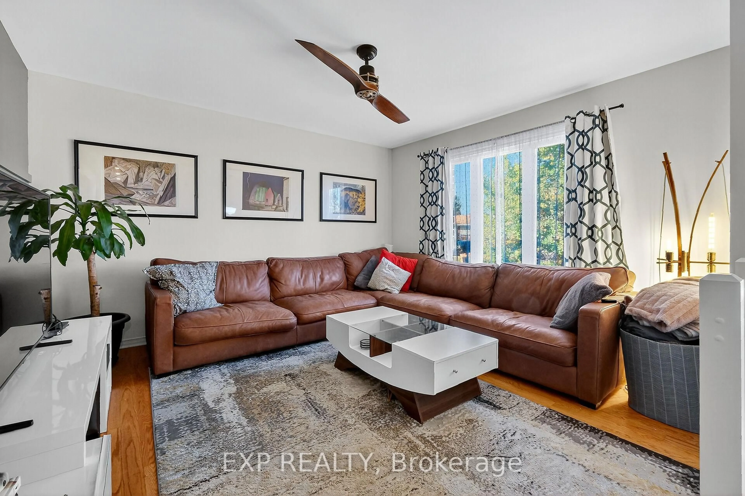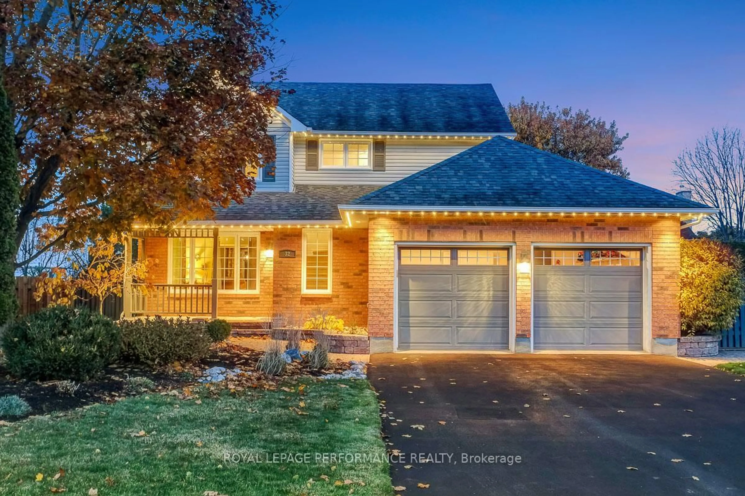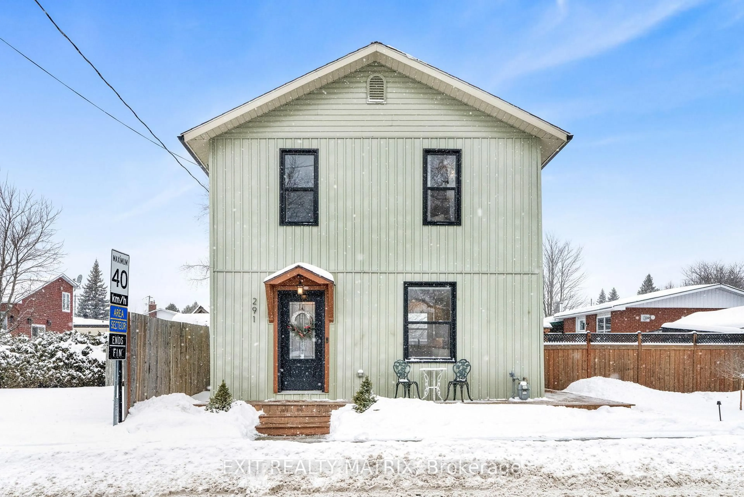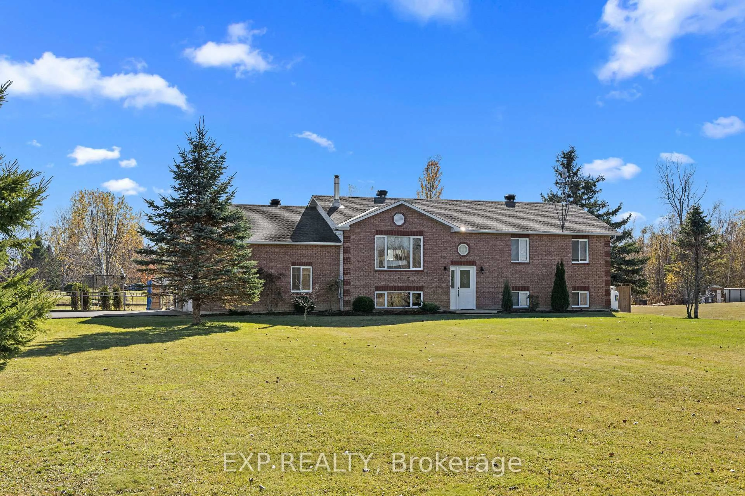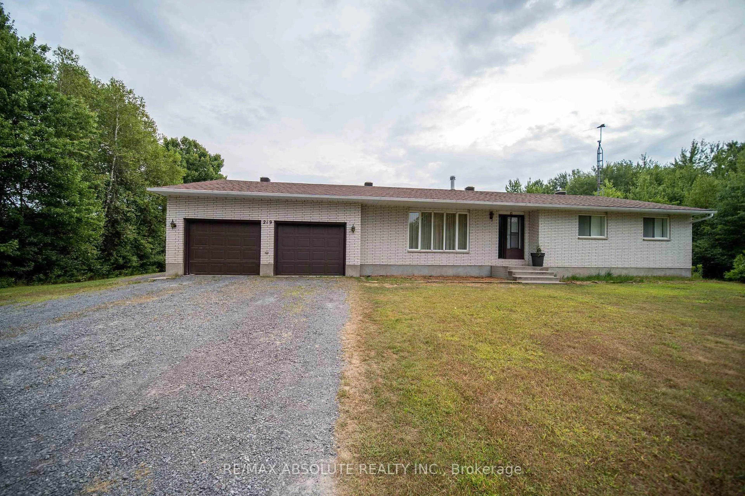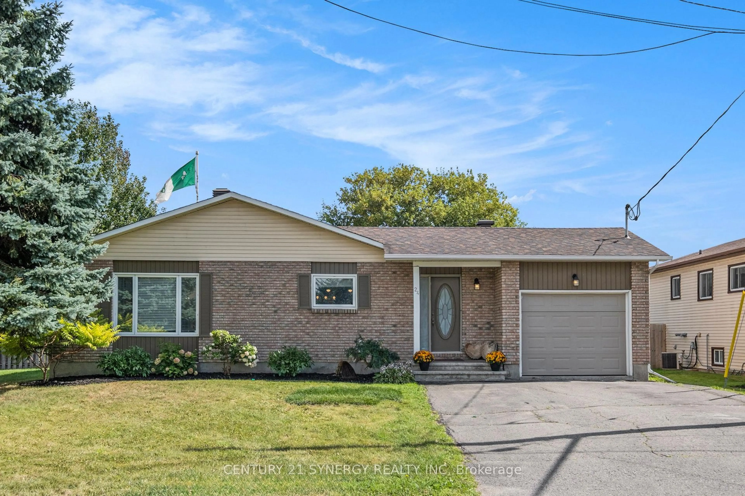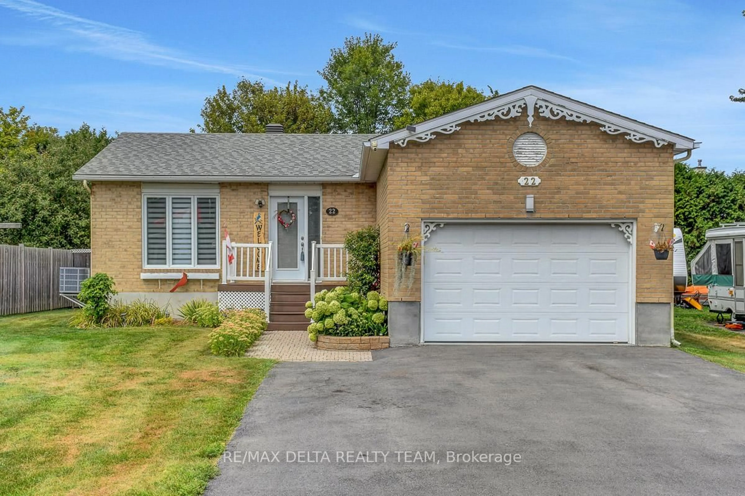544 Loucks Dr, Russell, Ontario K4R 1B6
Contact us about this property
Highlights
Estimated valueThis is the price Wahi expects this property to sell for.
The calculation is powered by our Instant Home Value Estimate, which uses current market and property price trends to estimate your home’s value with a 90% accuracy rate.Not available
Price/Sqft$434/sqft
Monthly cost
Open Calculator
Description
Welcome home to 544 Loucks, a spacious and inviting bungalow designed to accommodate every stage of family life. The thoughtfully laid-out main floor features a family-friendly kitchen with direct access to a bright sunroom/lounge-an ideal space for morning coffee or relaxing at the end of the day. A generous family room offers the perfect setting for movie nights or cheering on your favorite team. Four well-appointed bedrooms are located on the main level, including a primary suite complete with his-and-hers closets and a luxurious ensuite. A convenient 2-piece powder room is ideal for guests, while a full 4-piece bathroom serves the remaining bedrooms. The fully finished lower level provides exceptional versatility, making it perfect for teens, extended family, or work-from-home needs. This space includes three additional rooms that can be used as bedrooms or offices, a large recreation room, a 3-piece bathroom, and a dedicated exercise room. Step outside to unwind in the hot tub and enjoy the charm of this mature, established neighbourhood. Ideally located within walking distance to parks, schools, and the paved fitness trail. Hot Tub is 4 years old. Air conditioning unit 5 years old. 544 Loucks offers the perfect blend of space, comfort, and community-truly a place everyone can call home.
Property Details
Interior
Features
Main Floor
2nd Br
3.11 x 4.083rd Br
3.54 x 3.27Family
5.86 x 4.084th Br
2.99 x 2.94Exterior
Features
Parking
Garage spaces 2
Garage type Attached
Other parking spaces 4
Total parking spaces 6
Property History
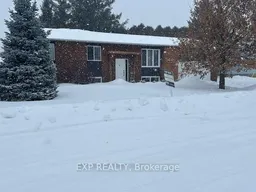 48
48