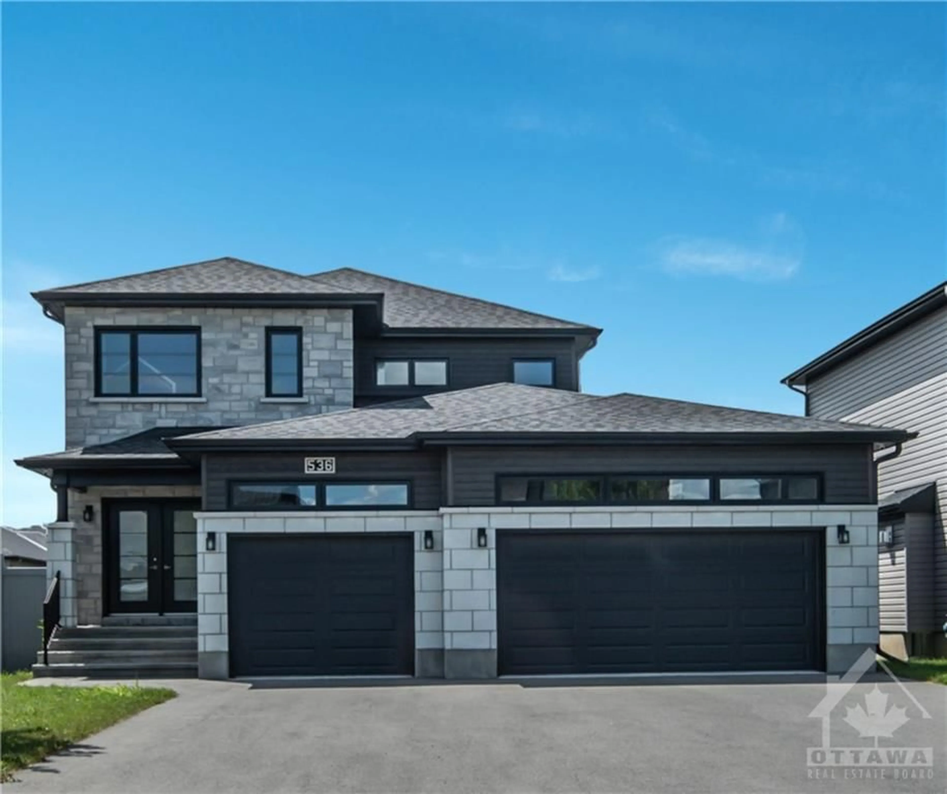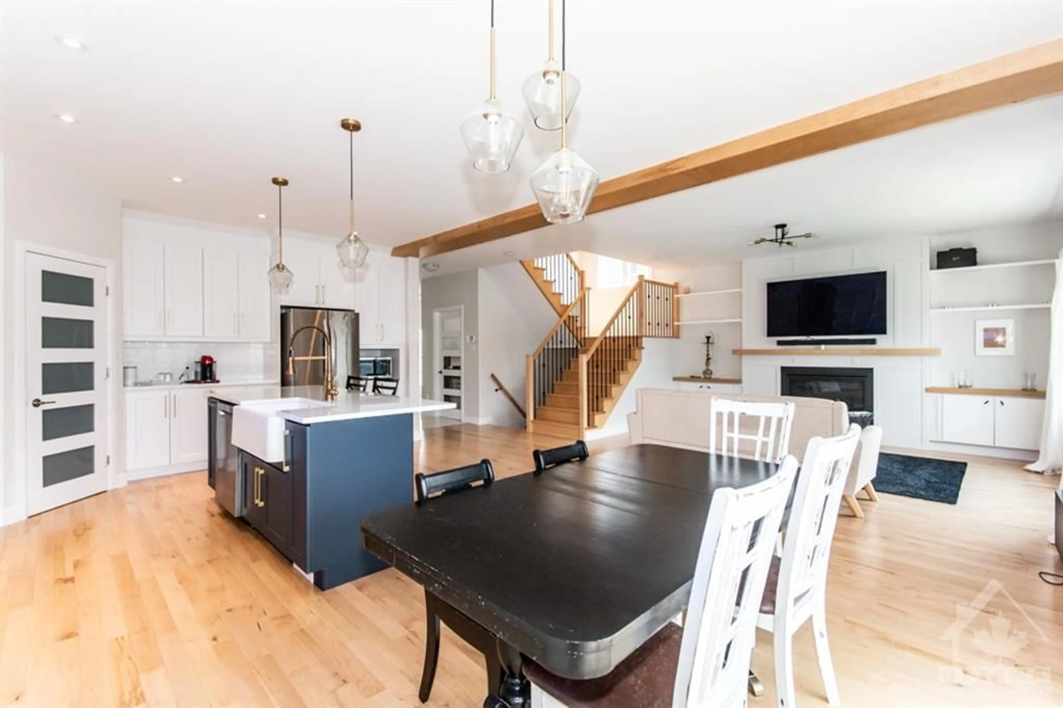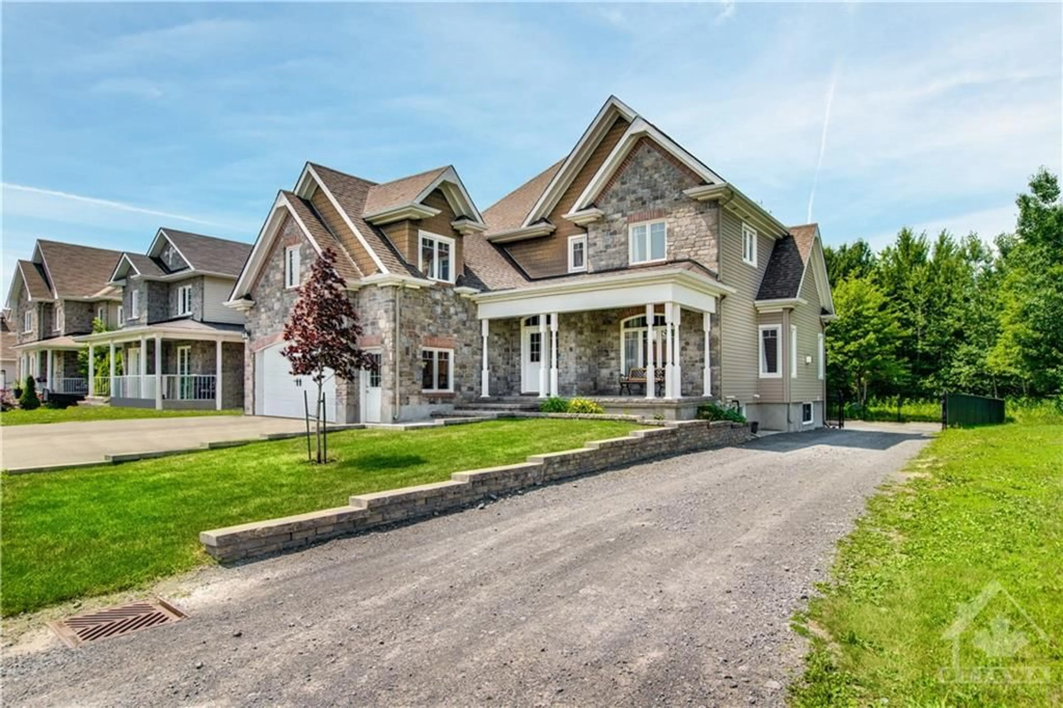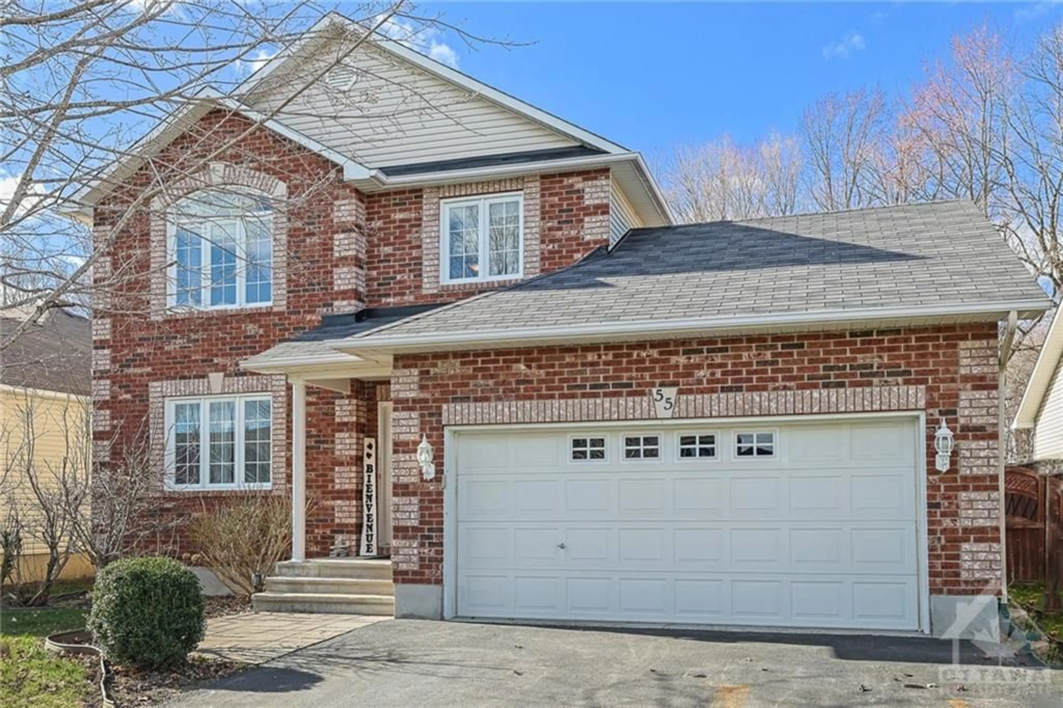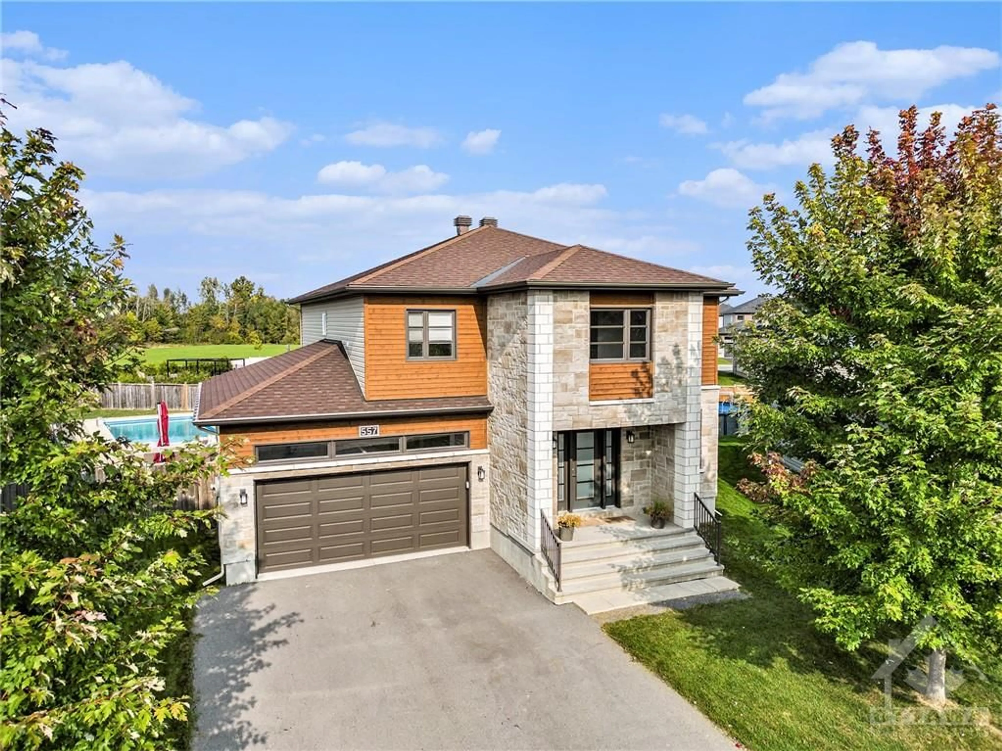536 MARSEILLE St, Embrun, Ontario K0A 1W0
Contact us about this property
Highlights
Estimated ValueThis is the price Wahi expects this property to sell for.
The calculation is powered by our Instant Home Value Estimate, which uses current market and property price trends to estimate your home’s value with a 90% accuracy rate.$872,000*
Price/Sqft-
Days On Market12 days
Est. Mortgage$3,822/mth
Tax Amount (2023)$5,758/yr
Description
Move in Ready! This 2021 Construction offers a triple car garage, completely finished basement, fenced yard with a saltwater pool, all appliances, and much more! The minute you walk-in you will be wowed with this open concept layout with its 9 foot ceilings, gleaming hardwood floors, gourmet kitchen with Quartz counter top and walk-in pantry, to the large living area filled with natural sun light. The main floor is completed with a conveniently place office, main floor laundry and guest powder room. On the second level you will find 3 extremely large bedrooms, a family washroom, and an elegant 4pieces Ensuite. The lower level is completely finished with a gigantic Rec Room, 4th bedroom, fourth washroom and plenty of storage for your family needs. Please note that this home has been soundproof insulated for all bedrooms and for all floors as well. Book your visit Today! 24Hr IRRE on all offers.
Property Details
Interior
Features
Main Floor
Kitchen
23'2" x 16'2"Living Rm
16'3" x 15'1"Bath 2-Piece
2'11" x 7'5"Laundry Rm
7'3" x 10'11"Exterior
Features
Parking
Garage spaces 3
Garage type -
Other parking spaces 1
Total parking spaces 4
Property History
 19
19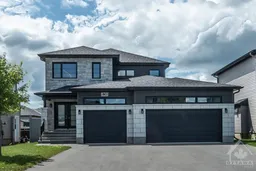 19
19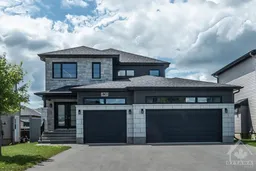 19
19
