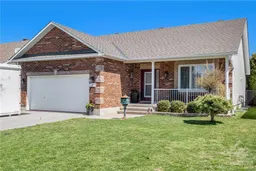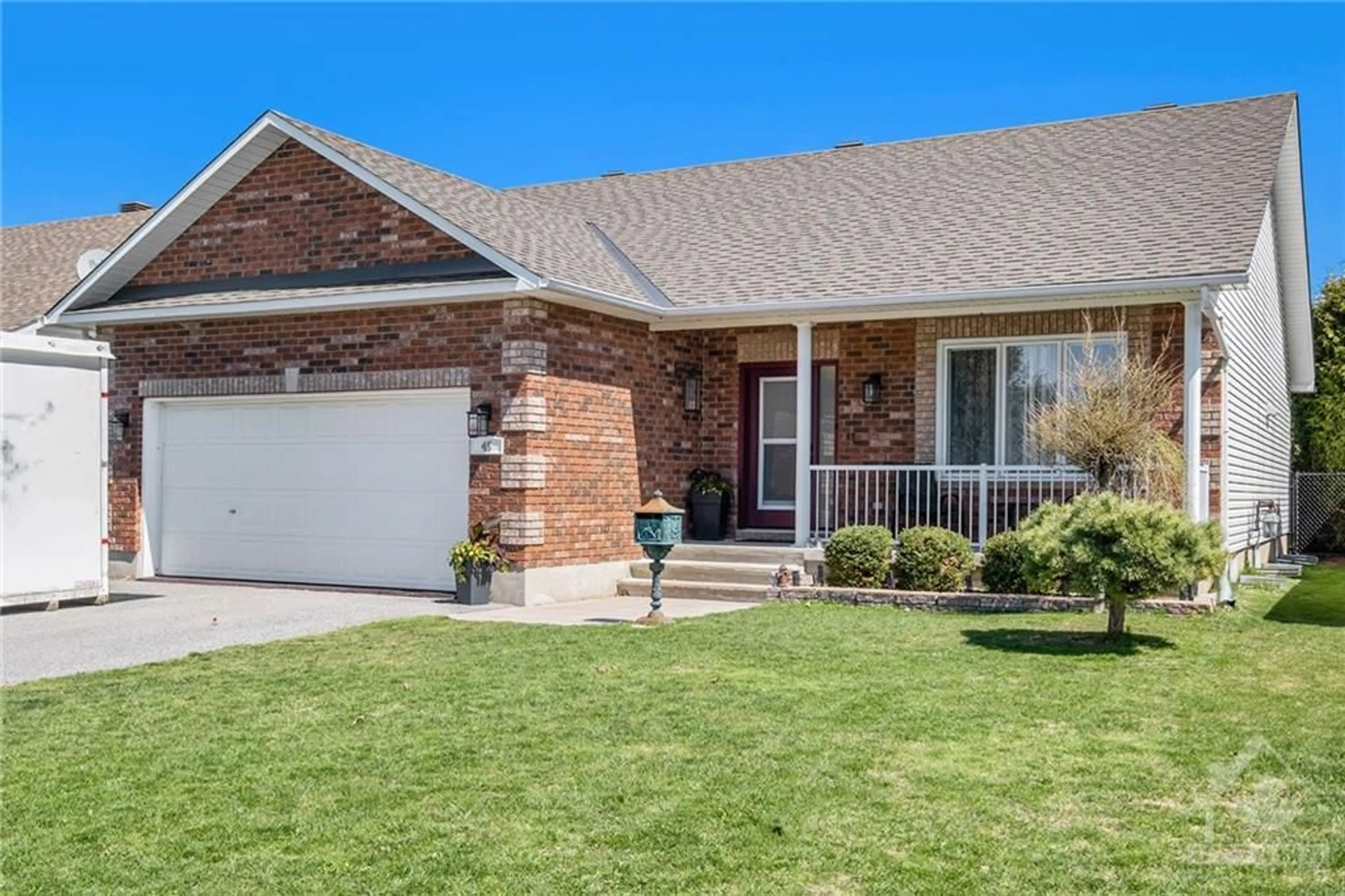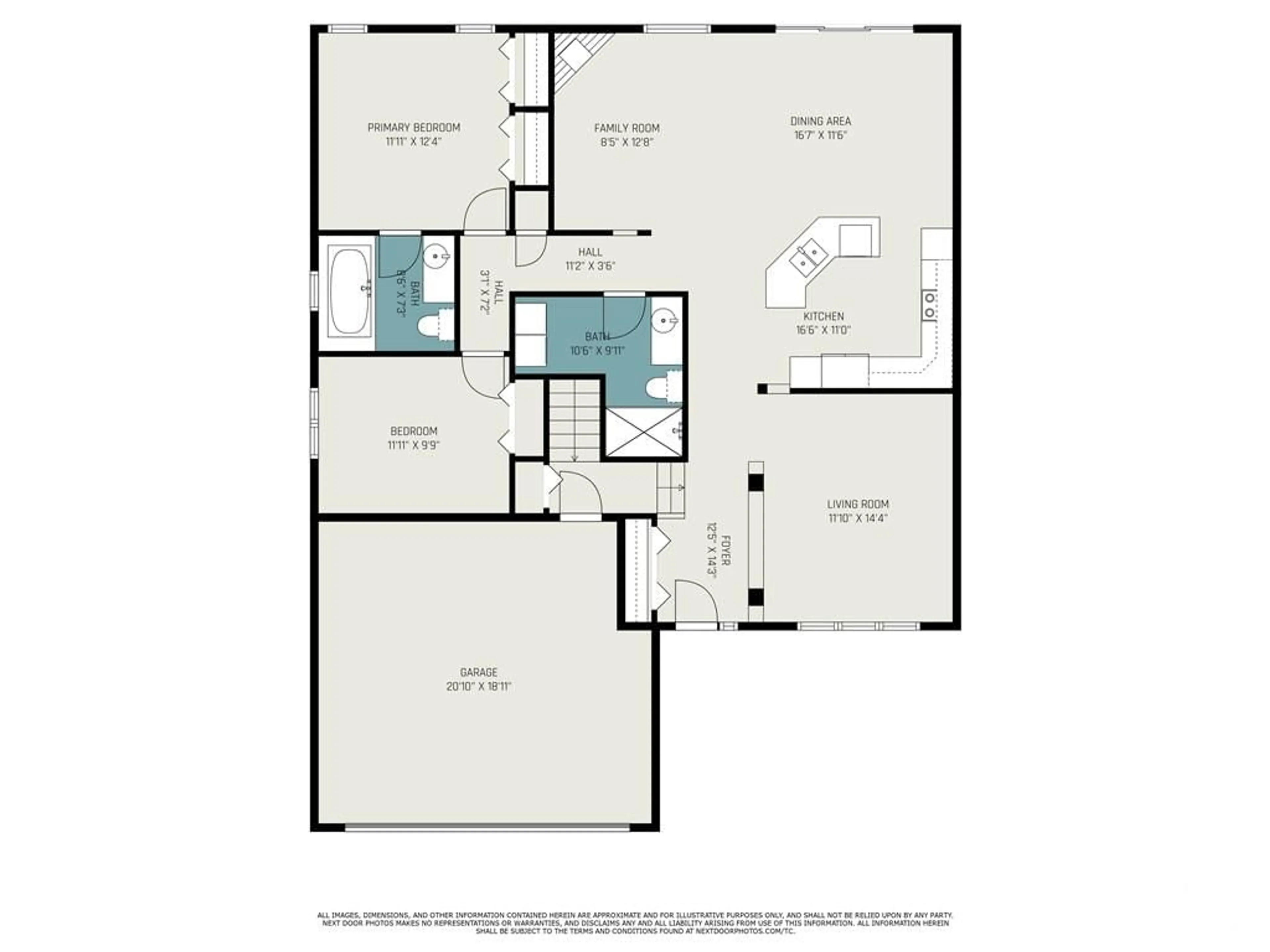45 LOUIS RIEL St, Embrun, Ontario K0A 1W0
Contact us about this property
Highlights
Estimated ValueThis is the price Wahi expects this property to sell for.
The calculation is powered by our Instant Home Value Estimate, which uses current market and property price trends to estimate your home’s value with a 90% accuracy rate.$554,000*
Price/Sqft-
Days On Market14 days
Est. Mortgage$2,834/mth
Tax Amount (2023)$3,655/yr
Description
**OPEN HOUSE SAT MAY 11, FROM 2-4PM** Step into this delightful Embrun bungalow, where a charming front porch beckons & a bright interior invites you inside. Upon entering, the living created a cheerful atmosphere with abundant natural light! The sleek kitchen features stainless steel appliances, a center island & an adjacent eating area with patio doors! A cozy family room with a gas fireplace adds warmth & comfort. The main floor offers 2 bedrooms & 2 bathrooms, including the primary suite with an ensuite bathroom. Downstairs, the fully finished lower level boasts a spacious rec room, 2 additional bedrooms & a full bathroom, providing ample space for family & guests. Outside, the fully fenced backyard is perfect for outdoor activities with a gazebo & shed. Situated in a peaceful community, this home is conveniently located near all amenities, including shopping, dining, schools & recreational facilities. Make this Embrun bungalow your forever home!
Upcoming Open House
Property Details
Interior
Features
Main Floor
Foyer
14'3" x 12'5"Living Rm
14'4" x 11'10"Kitchen
16'6" x 11'0"Dining Rm
16'7" x 11'6"Exterior
Features
Parking
Garage spaces 2
Garage type -
Other parking spaces 2
Total parking spaces 4
Property History
 25
25



