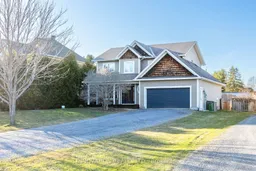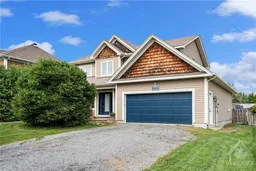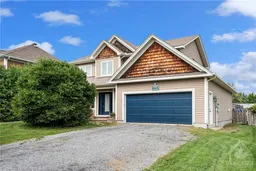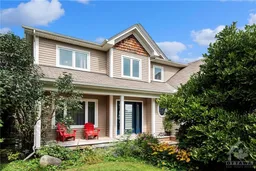Step into comfort and style with this beautifully updated 3-bedroom home, designed for effortless living and unforgettable entertaining. The open-concept main floor boasts a spacious eat-in kitchen complete with a large island breakfast bar, granite countertops, and ample cabinetry perfect for the home chef. The inviting living room features a cozy gas fireplace, while the separate dining area with rich hardwood flooring sets the stage for memorable meals with family and friends. Upstairs, you'll find hardwood throughout and a generously sized primary bedroom retreat with a walk-in closet and a luxurious 4-piece ensuite, including a soaker jacuzzi tub. The huge fully finished basement is a standout feature, offering modern laminate flooring, a convenient powder room, and a versatile layout that includes a combo family room/rec room and a dedicated home gym space ideal for relaxation, fun, and fitness. Now for the showstopper the incredible backyard oasis! Enjoy summer days in the above ground pool (2021), unwind in your private sauna, and host unforgettable evenings at the built-in covered bar on your two-level deck. The fully fenced yard is beautifully landscaped with perennial gardens and includes a 14 x 20 shed with overhead door (2022)perfect for storage or hobbies. This home truly has it all, style, space, and that dream backyard. Just move in and start making memories!
Inclusions: Refrigerator, stove, dishwasher, washer, dryer







