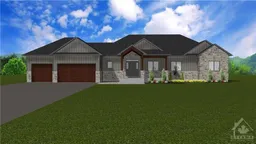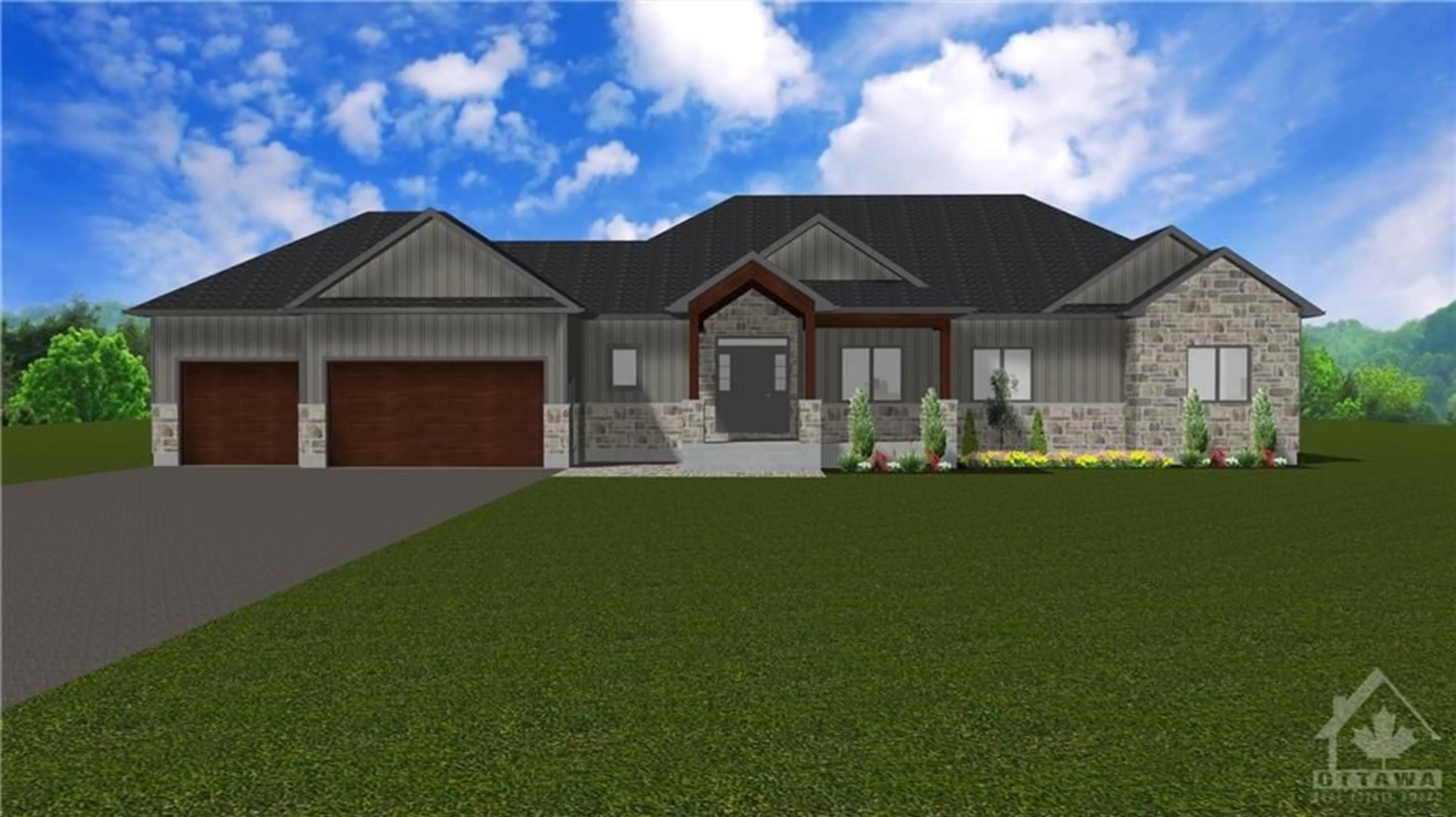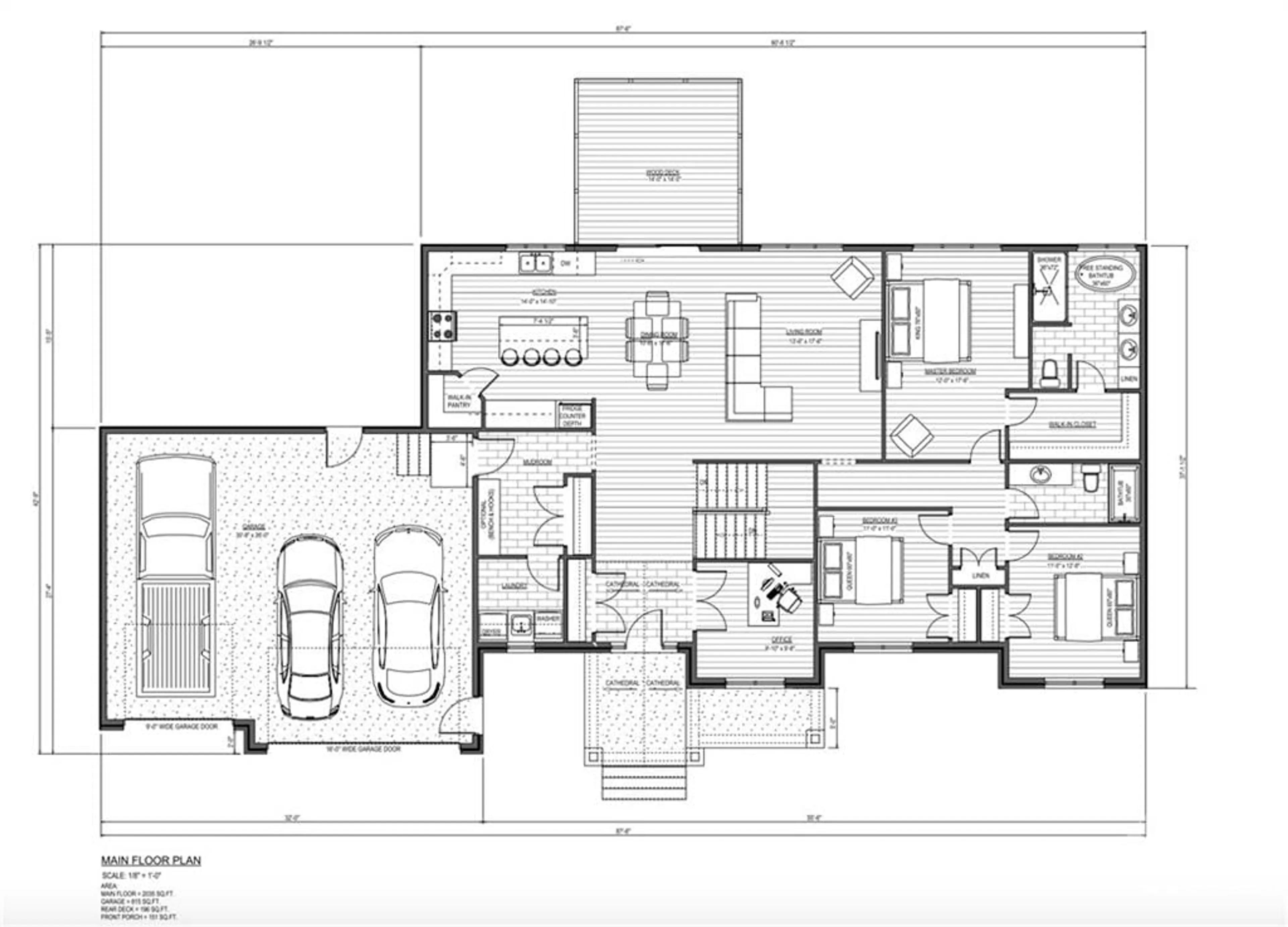284 TRUDEAU Cres, Russell, Ontario K0A 2A0
Contact us about this property
Highlights
Estimated ValueThis is the price Wahi expects this property to sell for.
The calculation is powered by our Instant Home Value Estimate, which uses current market and property price trends to estimate your home’s value with a 90% accuracy rate.$860,000*
Price/Sqft-
Days On Market220 days
Est. Mortgage$4,556/mth
Tax Amount (2023)-
Description
TO BE BUILT! Don't miss this 3 bed + office/den, 2.5 bath custom bungalow by Eric Clement Construction Ltd. on one of the few remaining premium walk-out basement lots in the peaceful country setting of Russell Ridge, Marionville. A great layout boasting 2035 sq.ft of living space complimented by 9ft. ceilings, hardwood and ceramic flooring and quality workmanship throughout. The best part - you get to CHOOSE the finishings to make it your dream home! The functional and well thought out floor plan offers an open concept living space w/ custom gourmet kitchen, master bedroom w/ ensuite and walk-in closet, two further generous sized bedrooms, den/office space, mudroom, laundry room & full bath. Spacious unfinished basement (w/ 3pc rough-in) offers abundance of potential to complete how you want! Outdoors discover a large elevated deck (198 sq.ft.), no rear neighbours & plenty of green space! 3 car garage (815 sq.ft). New central high efficiency heat pump. Your dream home awaits!
Property Details
Interior
Features
Main Floor
Bedroom
11'0" x 12'8"Kitchen
14'0" x 14'10"Living Rm
13'6" x 17'6"Dining Rm
17'6" x 10'6"Exterior
Features
Parking
Garage spaces 3
Garage type -
Other parking spaces 7
Total parking spaces 10
Property History
 3
3



