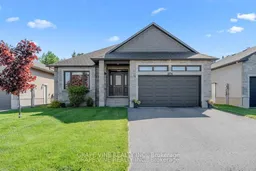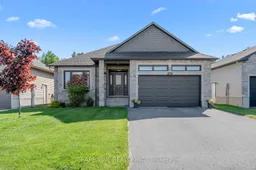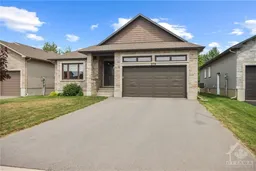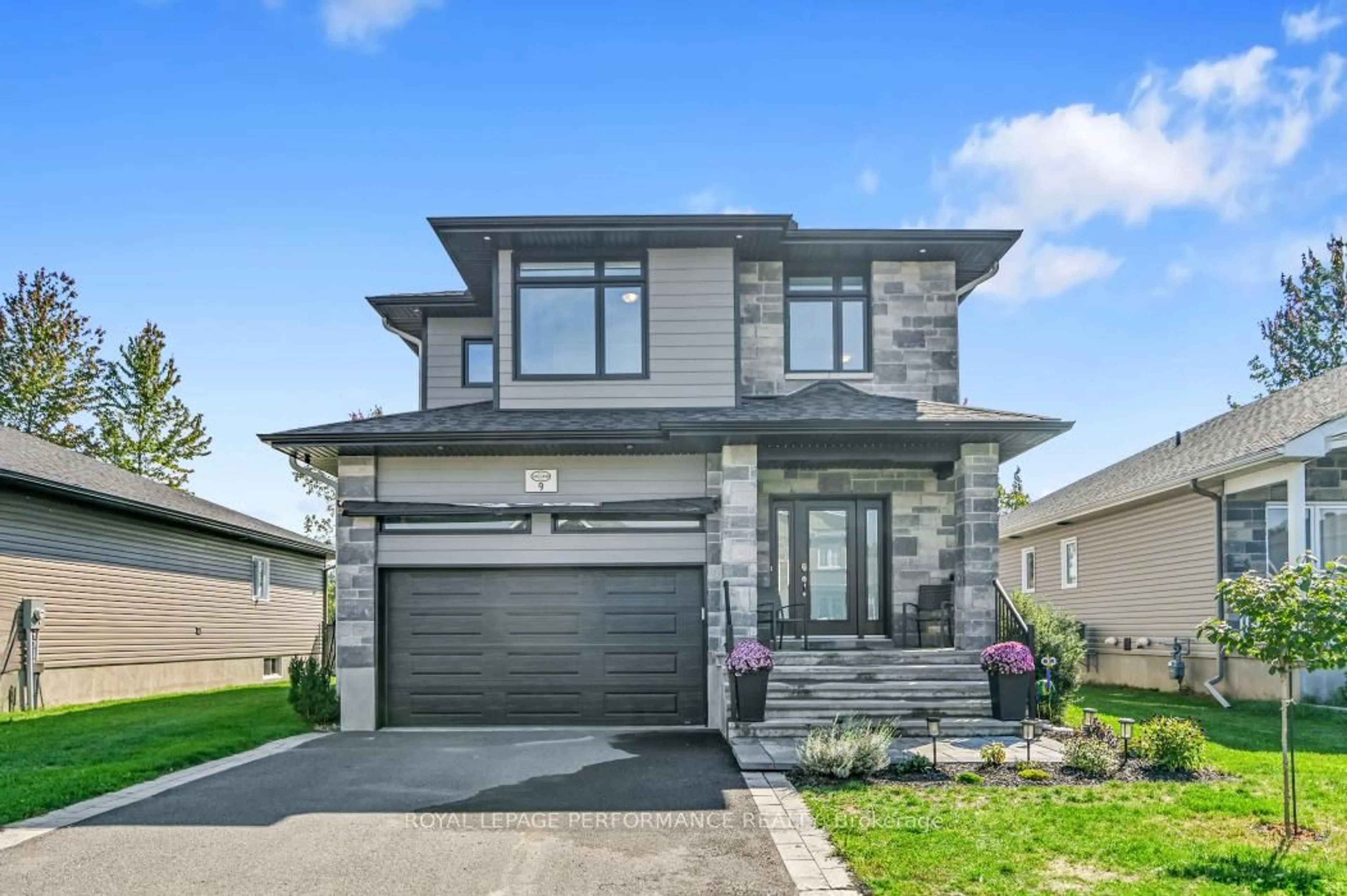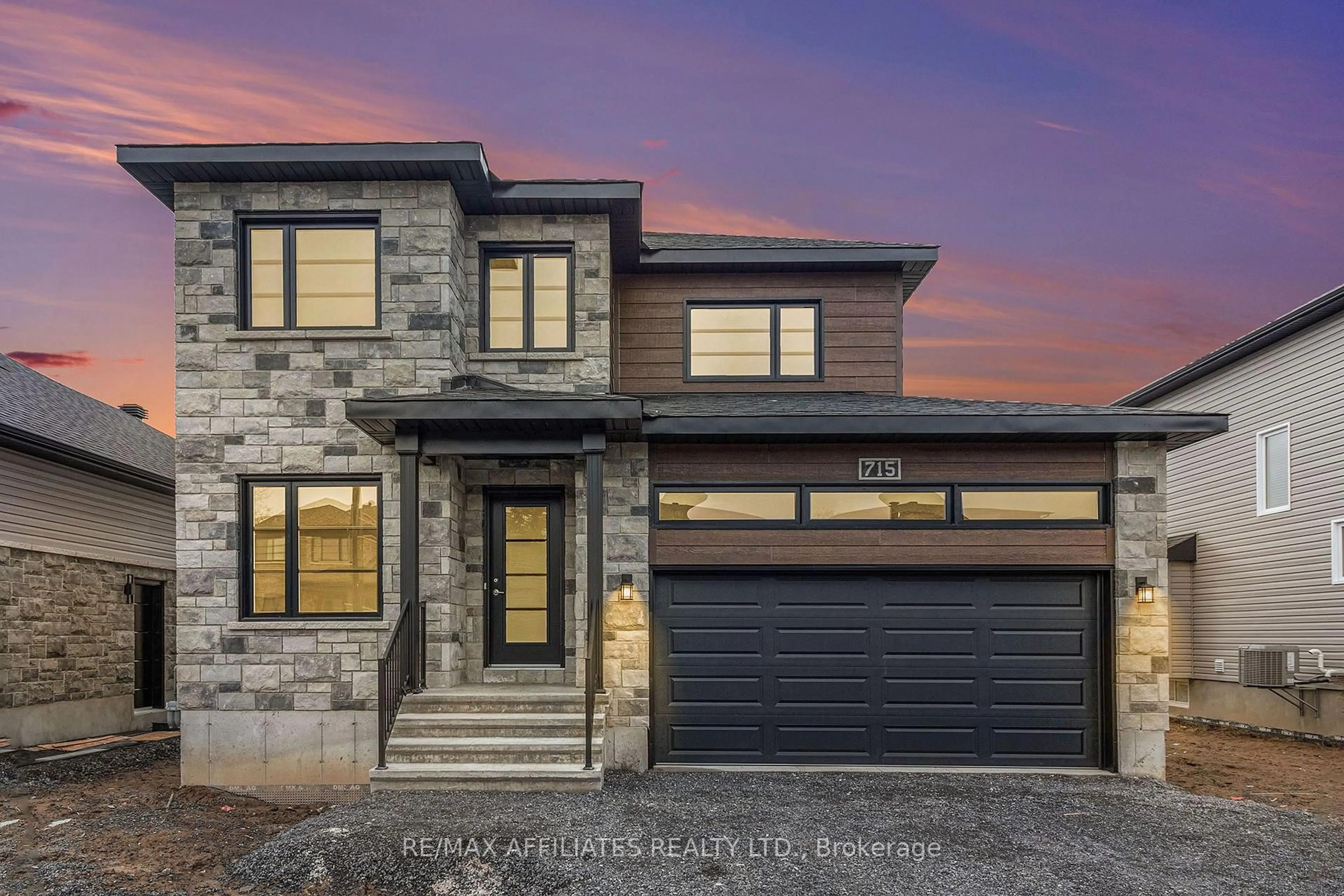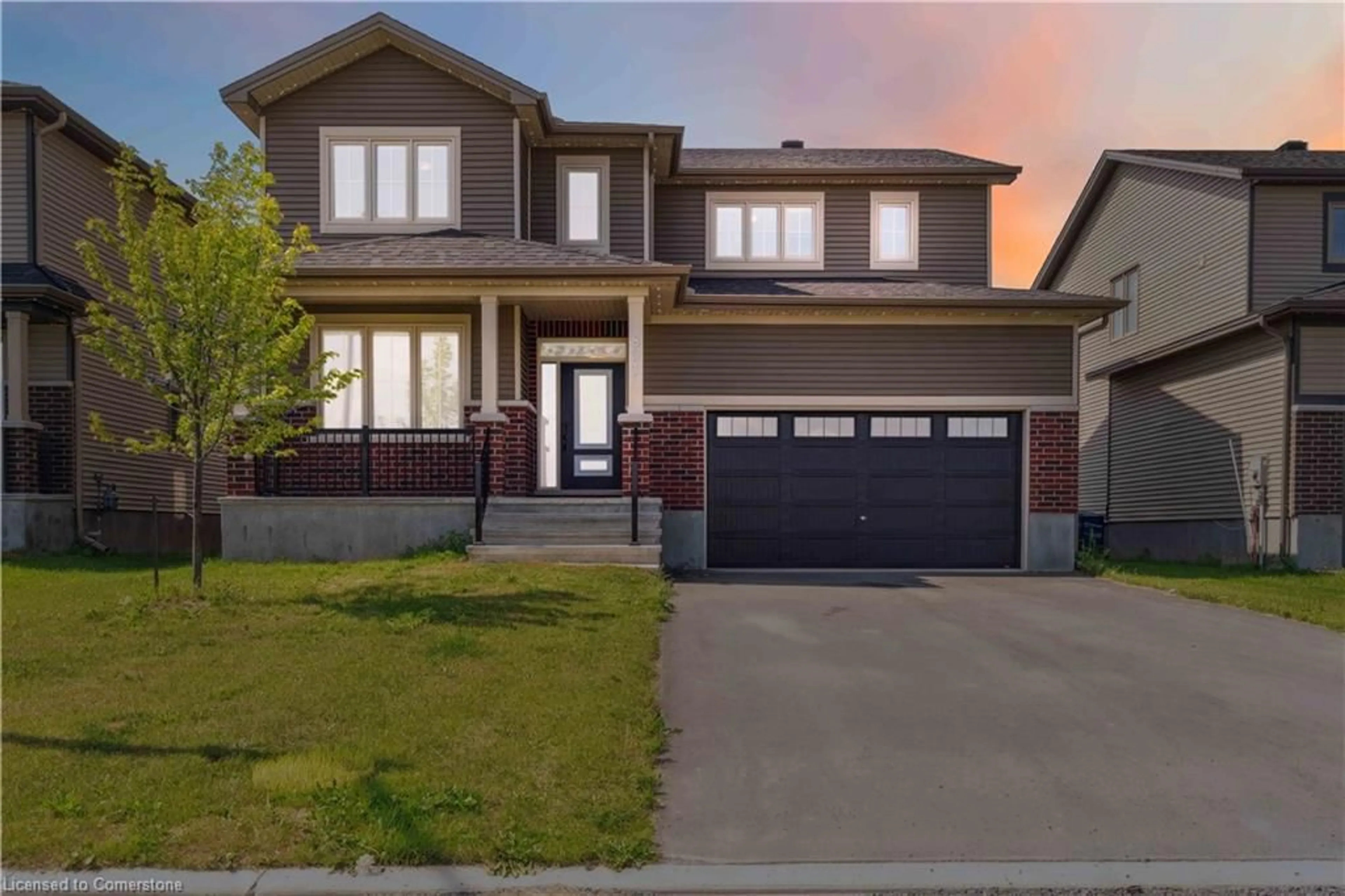Immaculate 2+1 bedroom bungalow with a host of sought-after features. Upgraded hardwood floors and 9' ceilings on the main level, loads of natural light thanks to the array of rear facing windows. Open concept encompasses the kitchen, eating area and living room creating a perfect space for gatherings. The kitchen offers granite counters, SS appliances and upgraded tall cabinets. A pocket door from the kitchen leads to the main floor laundry room. The gas fireplace is enhanced by the dramatic stone surround and can be enjoyed from the entire main floor. The primary bedroom is spacious and has a striking ceiling recess with ceiling fan. Walk-in closet with organizer, full ensuite complete with glass shower and free standing tub providing a luxury experience on every visit. The lower level is amazing with the large rec room and wet bar, bedroom 3, and a 3 piece bath, providing convenience and privacy for guests or family members. Both the pool table and home theatre system are negotiable. Step outside to the covered back porch and perfect for entertaining guests or simply enjoying a quiet moment outdoors. No rear neighbours and a large fully PVC fenced yard. Russell Trails offers country-style living yet you are not far from all required shopping and amenities. This one is a 10.
Inclusions: Stove, washer, dryer, fridge, dishwasher, hood fan
