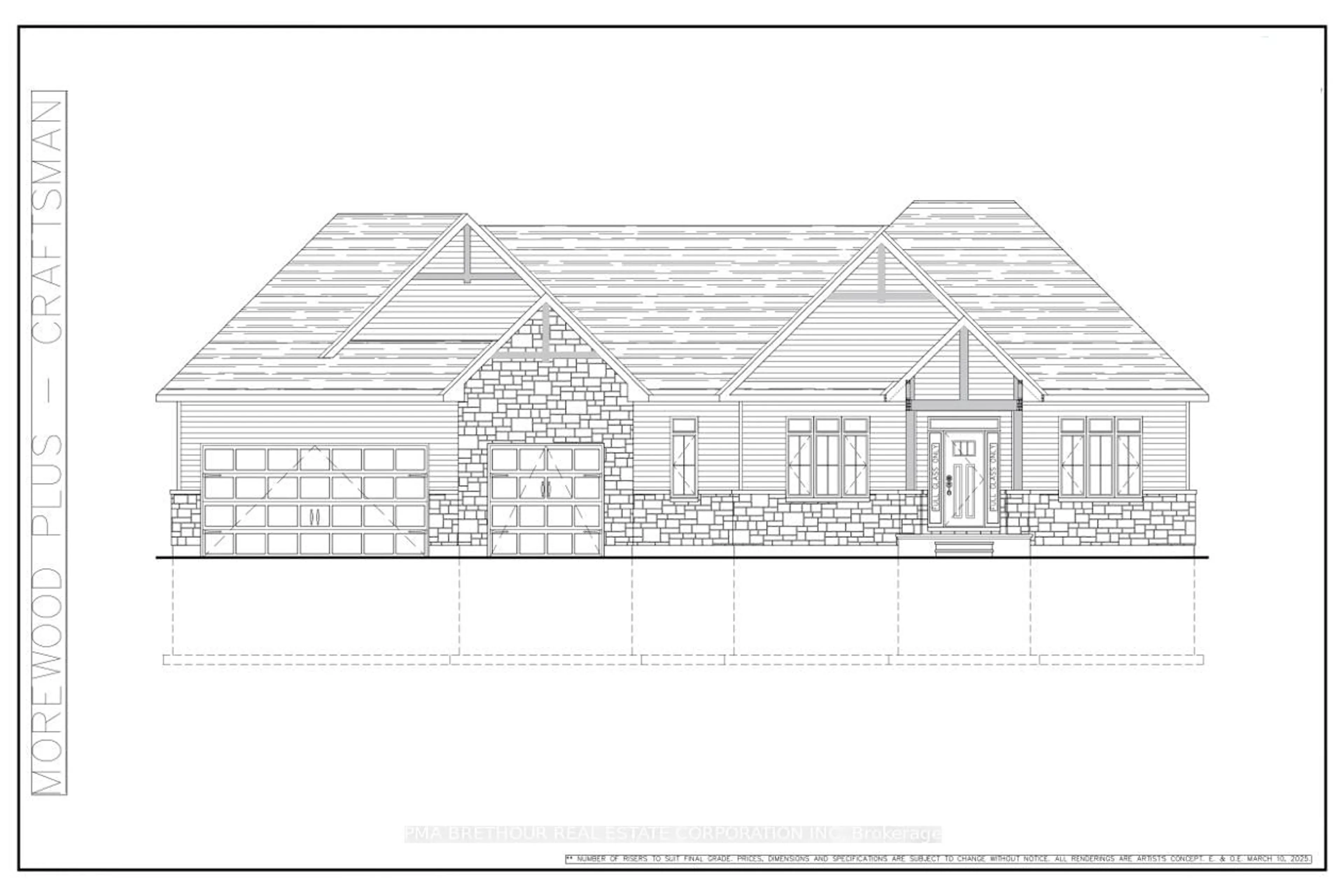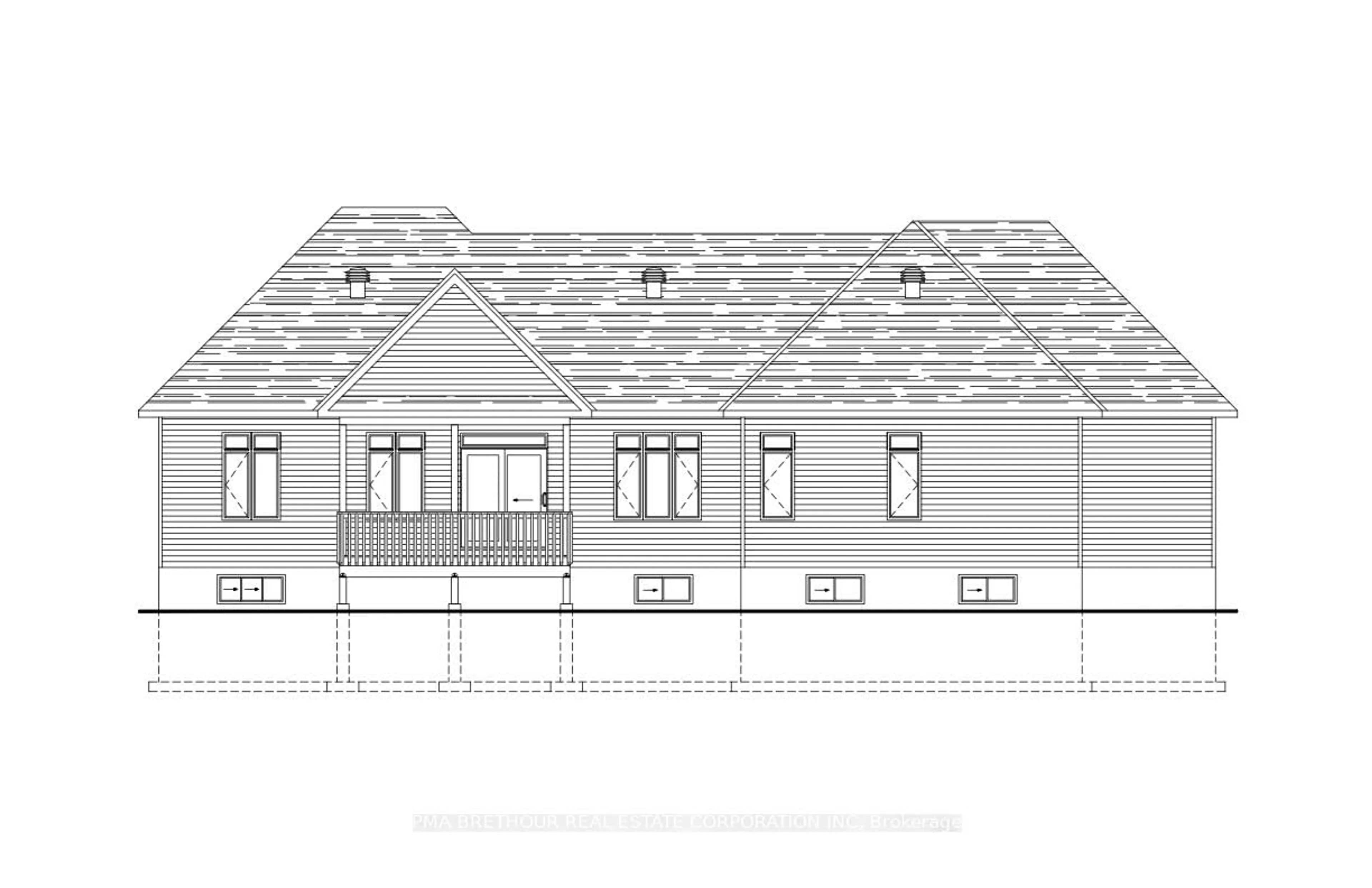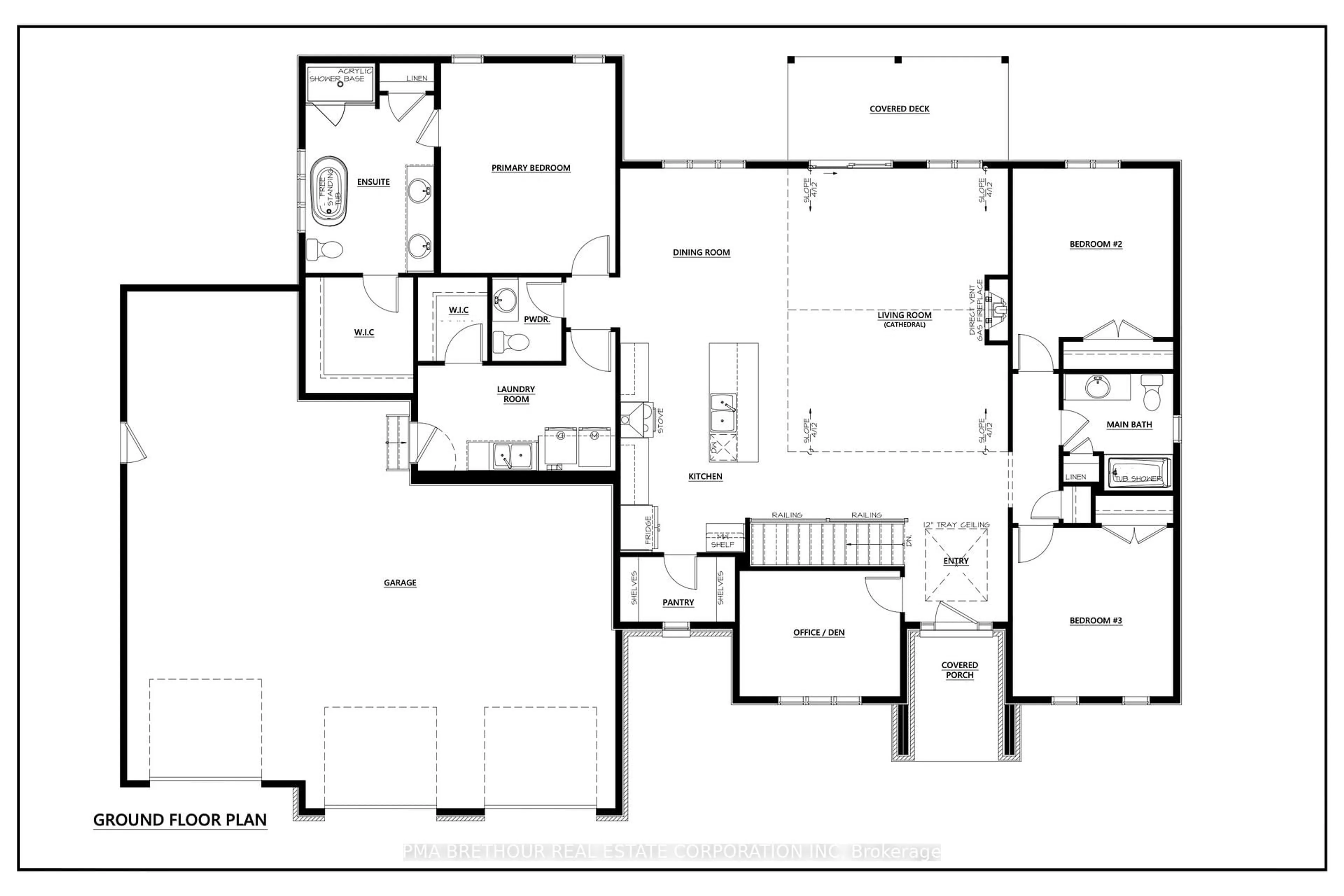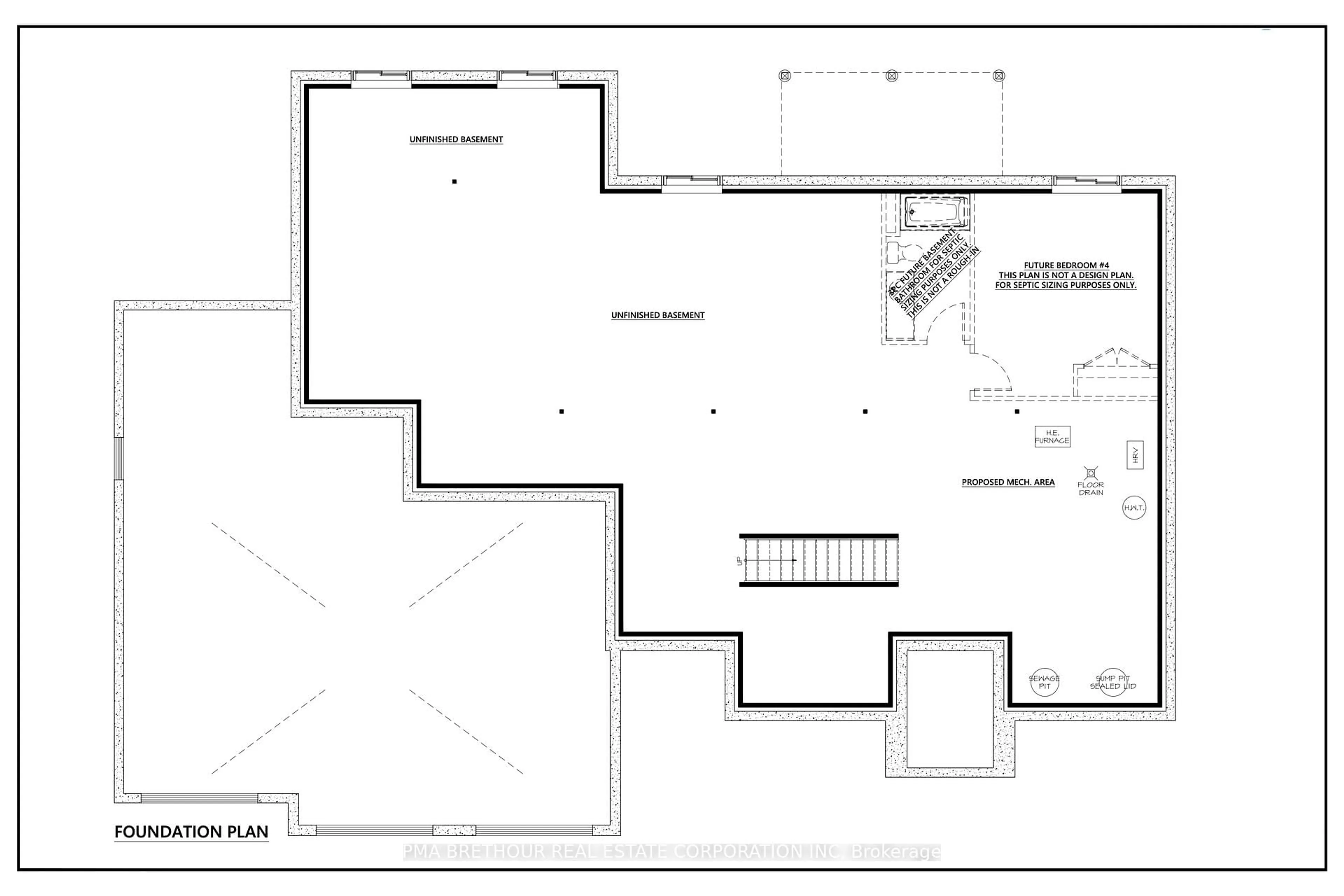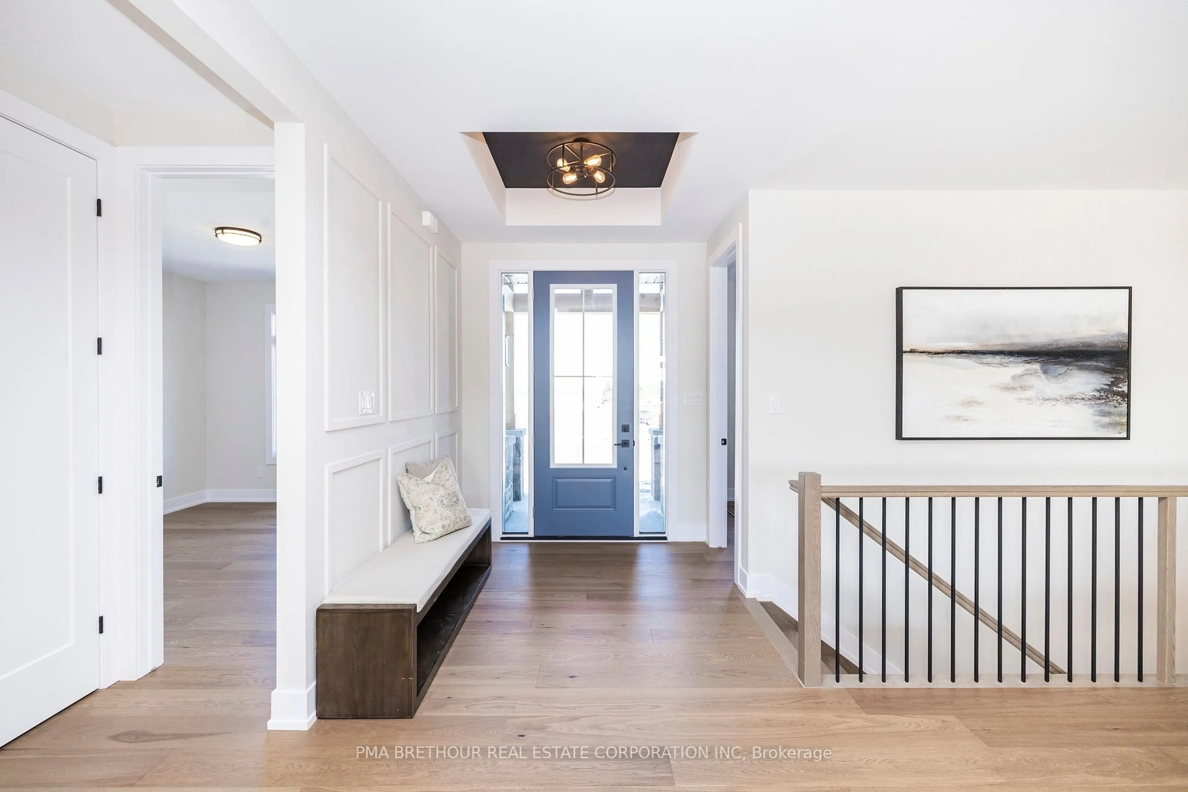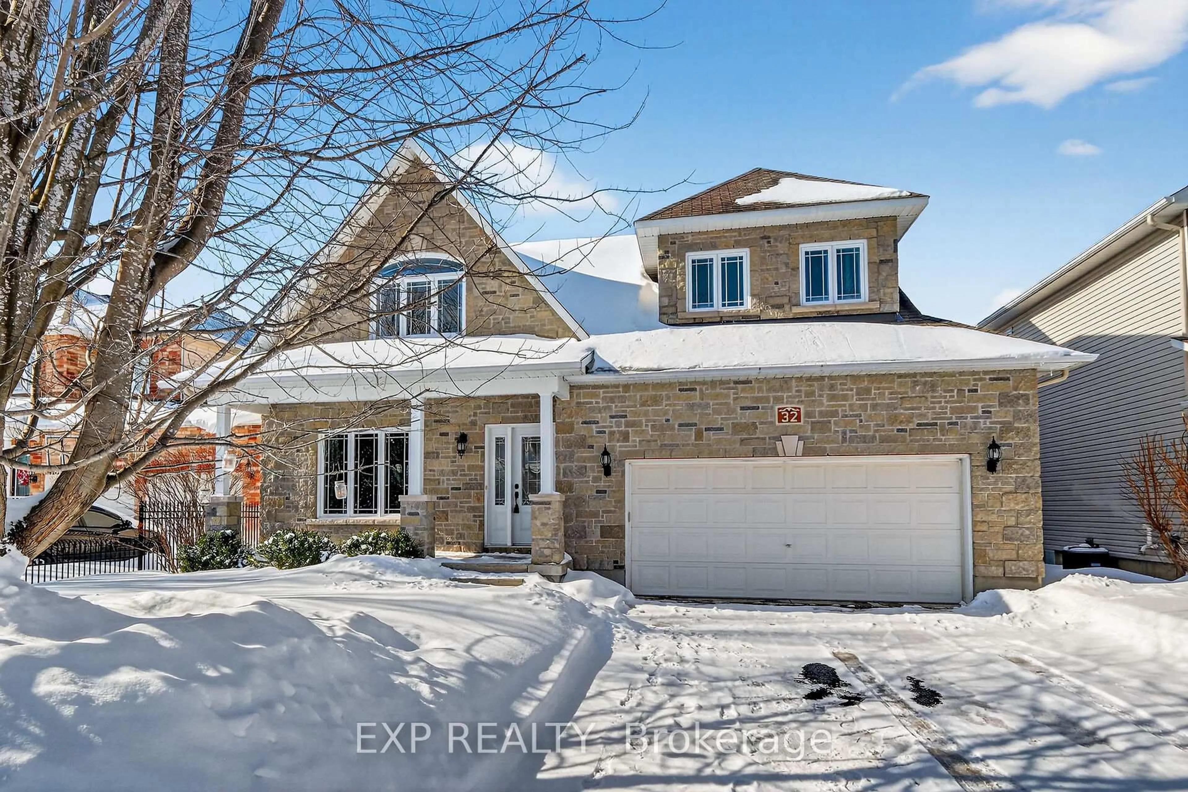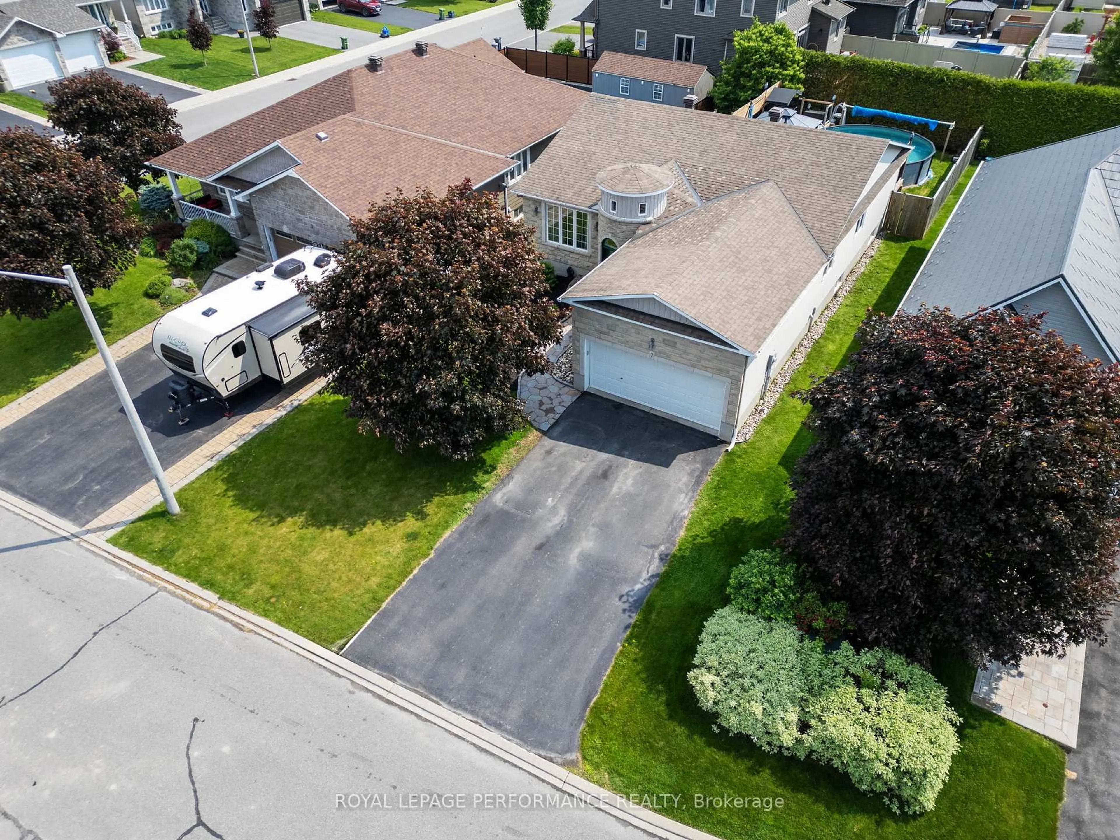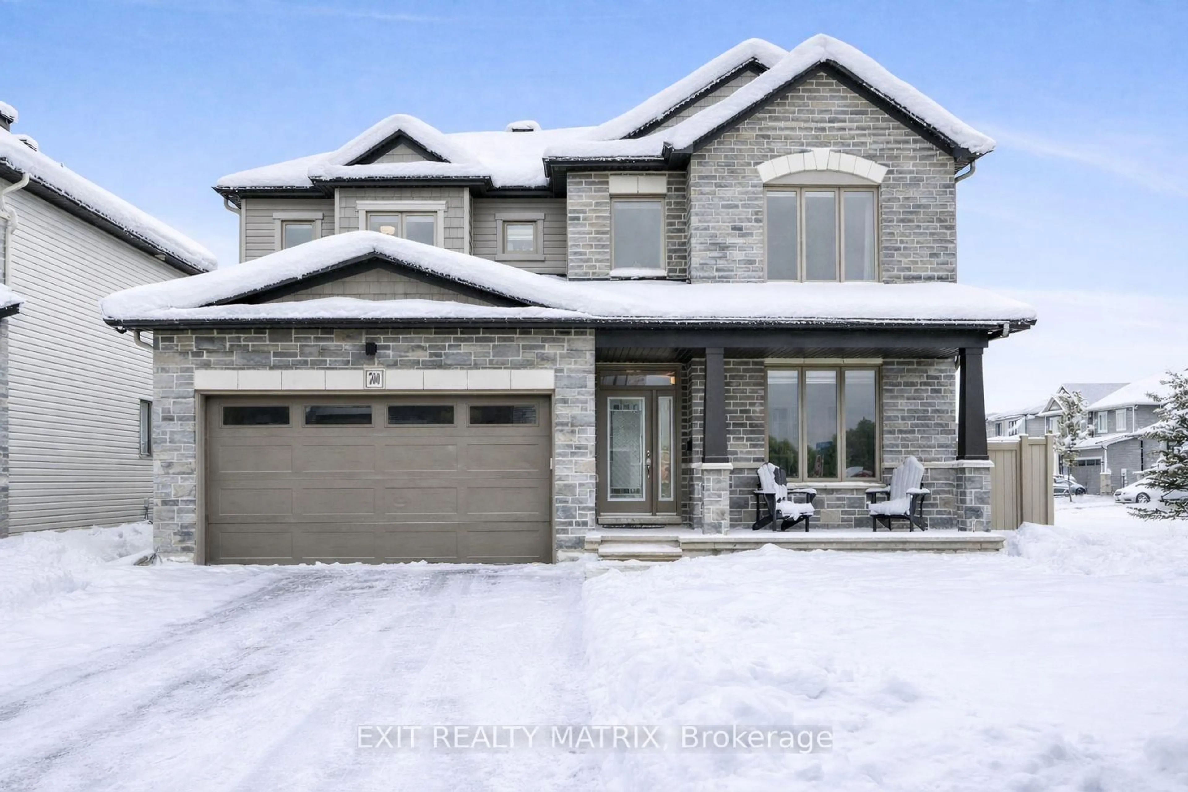229 Trudeau Cres, Russell, Ontario K4R 1E5
Contact us about this property
Highlights
Estimated valueThis is the price Wahi expects this property to sell for.
The calculation is powered by our Instant Home Value Estimate, which uses current market and property price trends to estimate your home’s value with a 90% accuracy rate.Not available
Price/Sqft$485/sqft
Monthly cost
Open Calculator
Description
TO BE BUILT: Welcome to the Morewood Plus by Park View Homes. This to be built home blends timeless craftsman design with energy efficiency and will be constructed on an expansive lot in Russell Ridge Estates. Offering 3 bedrooms, 2.5 bathrooms, and a 3-car garage, the layout is ideal for growing families or those seeking more space. The open-concept main floor features 9 ceilings, wide plank laminate flooring, and a cathedral living room with a cozy gas fireplace and wood mantle. The kitchen includes quartz countertops, tile backsplash, and designer cabinetry. The primary suite offers a walk-in closet and spa-like ensuite with double quartz vanity, freestanding tub, and glass shower. Outdoor living shines with a rear deck and a covered front porch. A large unfinished basement provides ample storage or can be finished by the builder as an upgrade. Built by a Tarion-registered builder with warranty. Photos are of a previously built home by the same builder and are provided for illustrative quality finish purposes only. Images may include upgrades not included. Actual finishes may vary.
Property Details
Interior
Features
Main Floor
Foyer
2.26 x 2.26Den
2.74 x 3.53rd Br
3.68 x 3.5Bathroom
2.56 x 2.383 Pc Bath
Exterior
Features
Parking
Garage spaces 3
Garage type Attached
Other parking spaces 3
Total parking spaces 6
Property History
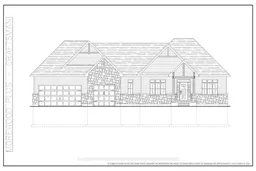 10
10
