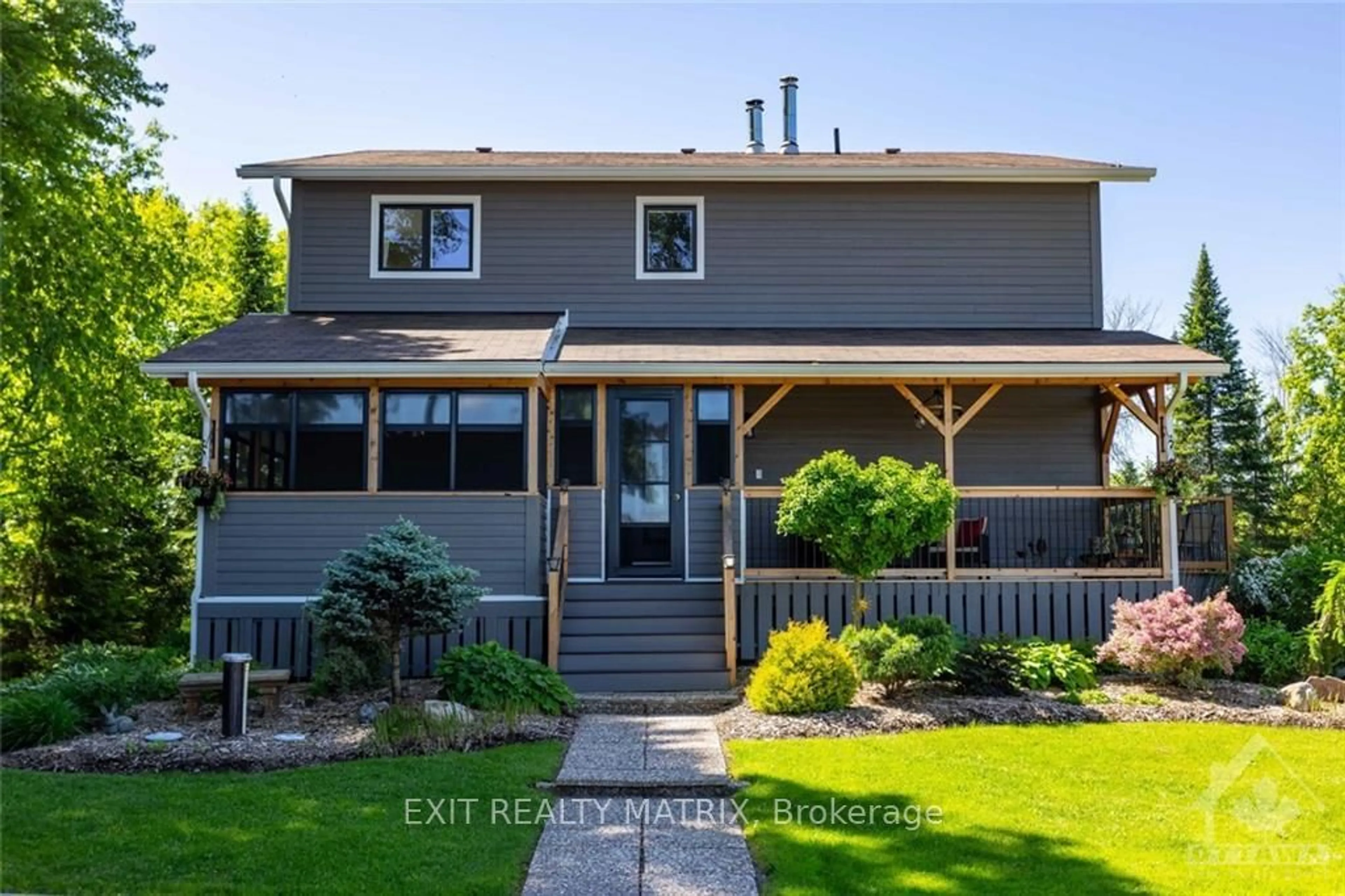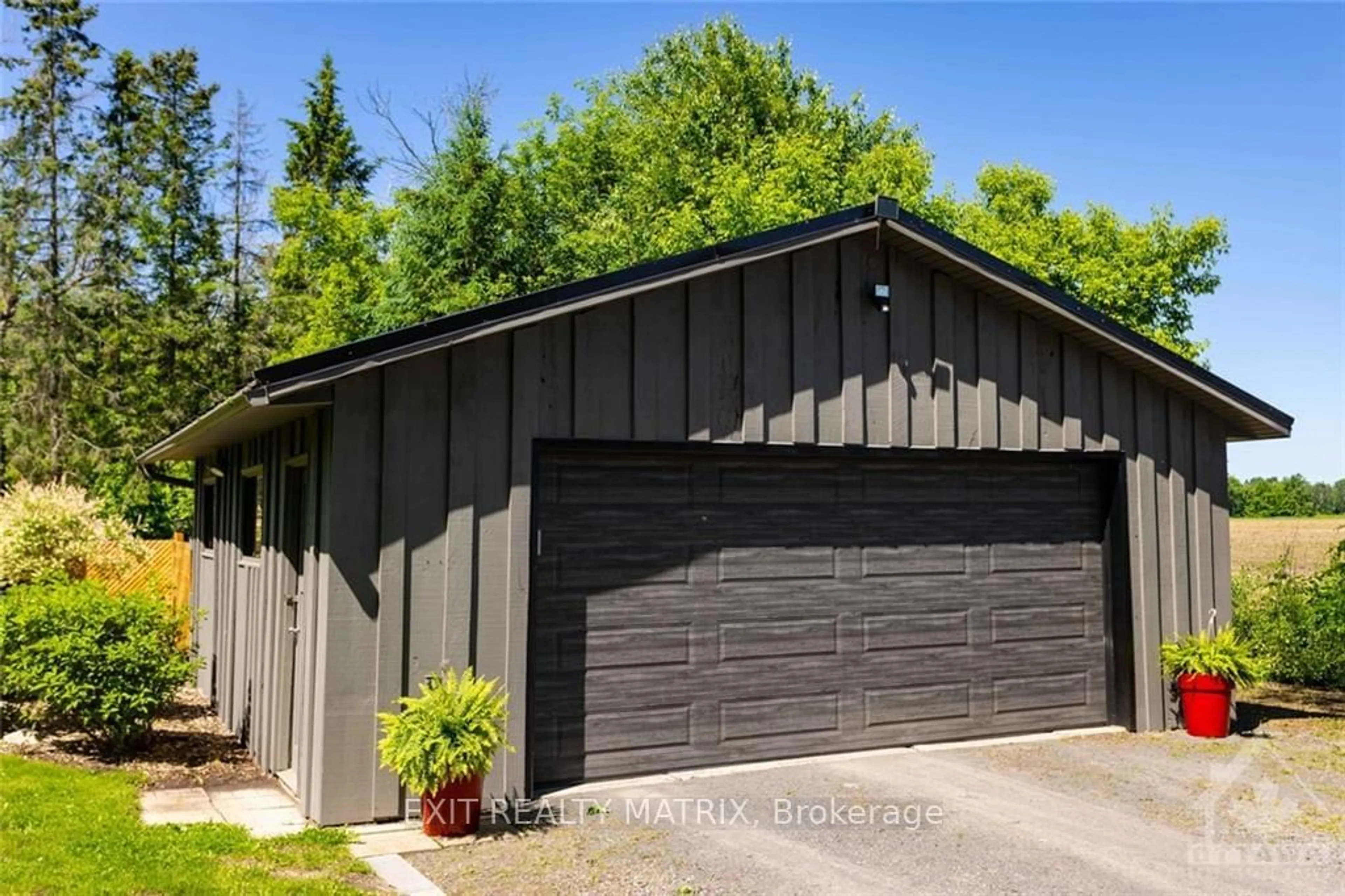1472 SOUTH RUSSELL Rd, Russell, Ontario K4R 1E5
Contact us about this property
Highlights
Estimated ValueThis is the price Wahi expects this property to sell for.
The calculation is powered by our Instant Home Value Estimate, which uses current market and property price trends to estimate your home’s value with a 90% accuracy rate.Not available
Price/Sqft-
Est. Mortgage$4,895/mo
Tax Amount (2023)$5,308/yr
Days On Market31 days
Description
Flooring: Hardwood, Flooring: Carpet Wall To Wall, This beautiful 3-bedroom home, set on over 8 acres, offers a private retreat surrounded by mature trees. The backyard features manicured perennial gardens, a spacious patio, and a 3-season porch ideal for relaxing or watching the kids play. Despite its peaceful setting, essential amenities are just minutes away. Inside, the bright, open layout includes hardwood floors and stylish light fixtures. The main level features a modern eat-in kitchen with stainless steel appliances, leading to a formal dining room and a family room with a wood-burning fireplace and a wood cathedral ceiling. Patio doors open to a large balcony overlooking the backyard. Additional highlights include main floor laundry, a cozy living room, a lower-level rec room with a gas fireplace, and a walkout. The second floor offers three bedrooms, including a primary suite with a custom walk-in closet. A 24x24 detached garage completes this serene, convenient home. Book your Private Showing today!
Property Details
Interior
Features
Main Floor
Office
3.93 x 3.96Bathroom
3.96 x 2.00Living
6.19 x 4.29Dining
4.29 x 3.27Exterior
Features
Parking
Garage spaces 2
Garage type Detached
Other parking spaces 10
Total parking spaces 12
Property History
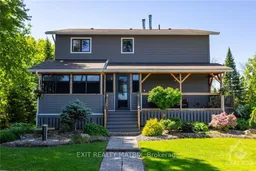 30
30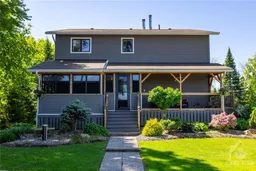 30
30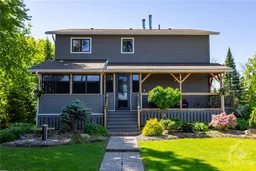 30
30
